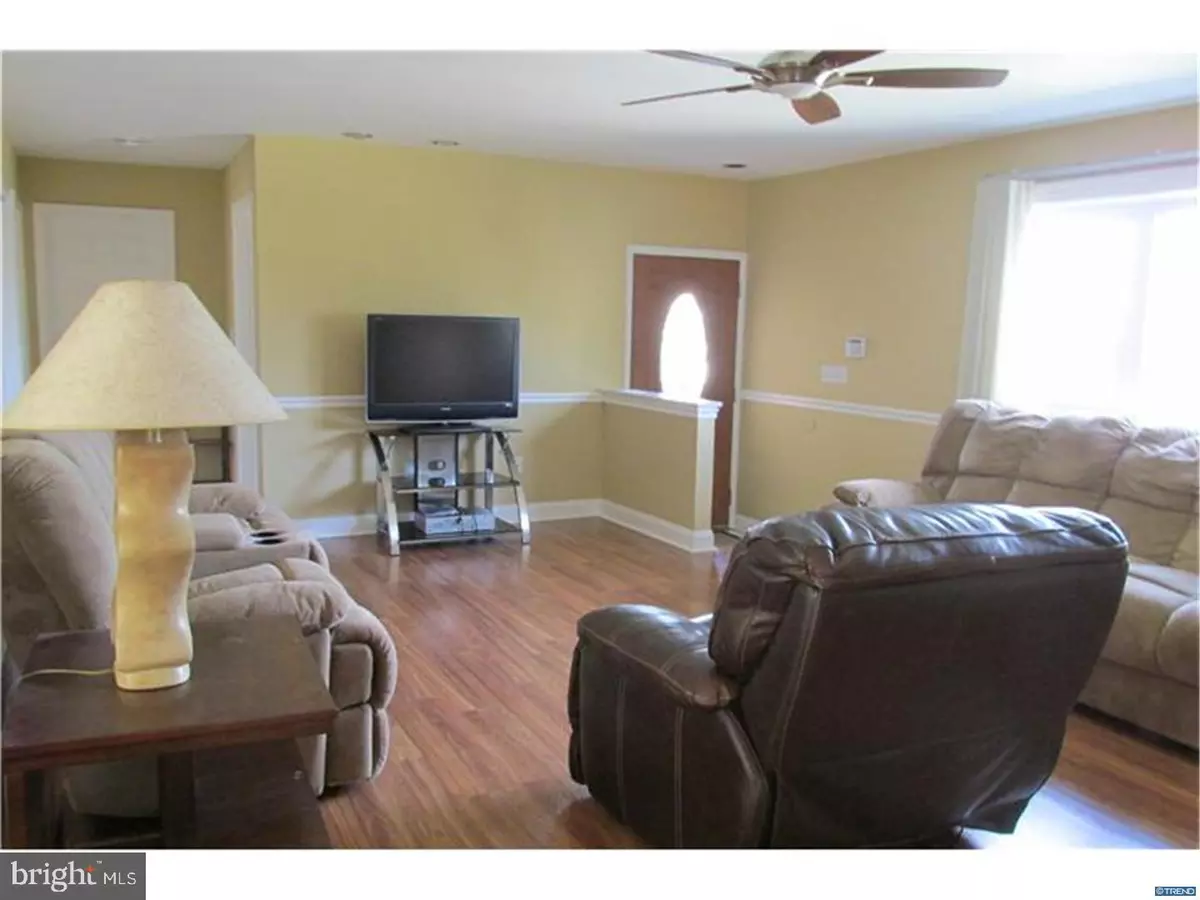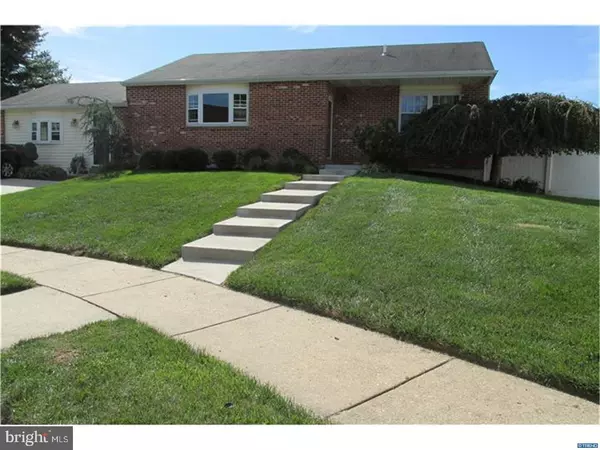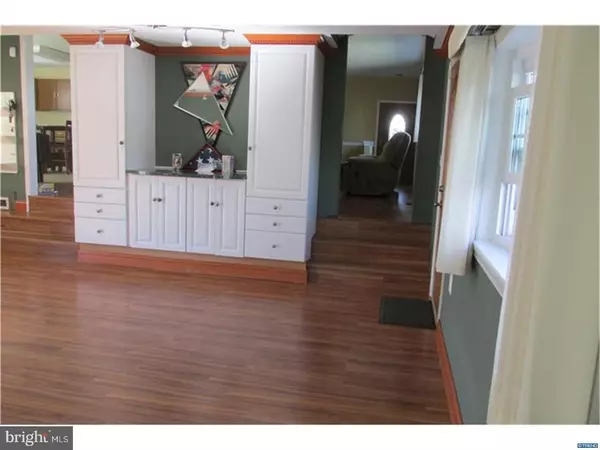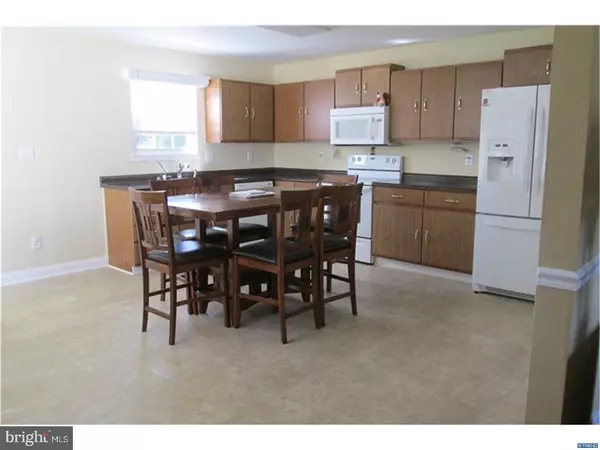$239,000
$250,000
4.4%For more information regarding the value of a property, please contact us for a free consultation.
2 JEFFREY CT Newark, DE 19702
4 Beds
3 Baths
0.29 Acres Lot
Key Details
Sold Price $239,000
Property Type Single Family Home
Sub Type Detached
Listing Status Sold
Purchase Type For Sale
Subdivision Salem Woods
MLS Listing ID 1003287131
Sold Date 03/12/18
Style Ranch/Rambler
Bedrooms 4
Full Baths 3
HOA Y/N N
Originating Board TREND
Year Built 1984
Annual Tax Amount $1,973
Tax Year 2016
Lot Size 0.290 Acres
Acres 0.29
Lot Dimensions 70X103
Property Description
May I draw your attention to this extended ranch located in a quiet cul-de-sac to the front of the Community of Salem Woods. --easy access in and out--Only minutes from major roadways, shopping, restaurants, parks, and schools. Established landscaping helps identify your new home. On the main level of your home , you will be delighted by the spacious floor plan with windows that create a bright and cheerful living space. There is plenty of wall & floor space to arrange your furnishings however you wish. The Kitchen is a happy space to enjoy your meals and morning coffee. It has an updated refrigerator, laminate counters, a built in microwave and garbage disposal for easy clean up. Access the lower level and the large back yard with privacy fence, great for family parties and/or the family pet to exercise. The lower level provides 2 spacious bedrooms and unfinished areas for storage, utilities and a private laundry. On the main level is your master bedroom with new carpeting, a master & hall bath with tile flooring and new fixtures. Bonus features include: Updated HVAC in 2015, new Hot Water Heater, new cement steps leading to the front door, and a new cement double driveway leading to the game/family room entrance. This was a former Model Home! All the above and NO HOA fee. Let's not forget the best for last, a very large and spacious family/game room with built in cabinetry and new slider that access the private back yard. This home is a Must See Property.
Location
State DE
County New Castle
Area Newark/Glasgow (30905)
Zoning NCPUD
Rooms
Other Rooms Living Room, Dining Room, Primary Bedroom, Bedroom 2, Bedroom 3, Kitchen, Family Room, Bedroom 1, Other, Attic
Basement Full, Fully Finished
Interior
Interior Features Primary Bath(s), Ceiling Fan(s), Kitchen - Eat-In
Hot Water Electric
Heating Heat Pump - Electric BackUp, Forced Air, Programmable Thermostat
Cooling Central A/C
Flooring Fully Carpeted, Vinyl, Tile/Brick
Equipment Oven - Self Cleaning, Dishwasher, Disposal, Built-In Microwave
Fireplace N
Window Features Replacement
Appliance Oven - Self Cleaning, Dishwasher, Disposal, Built-In Microwave
Laundry Basement
Exterior
Exterior Feature Patio(s)
Garage Spaces 3.0
Fence Other
Utilities Available Cable TV
Water Access N
Roof Type Pitched,Shingle
Accessibility None
Porch Patio(s)
Total Parking Spaces 3
Garage N
Building
Lot Description Cul-de-sac, Irregular, Front Yard, Rear Yard, SideYard(s)
Story 1
Foundation Concrete Perimeter
Sewer Public Sewer
Water Public
Architectural Style Ranch/Rambler
Level or Stories 1
New Construction N
Schools
Elementary Schools Mcvey
Middle Schools Kirk
High Schools Christiana
School District Christina
Others
Senior Community No
Tax ID 0903740176
Ownership Fee Simple
Acceptable Financing Conventional, VA, FHA 203(b)
Listing Terms Conventional, VA, FHA 203(b)
Financing Conventional,VA,FHA 203(b)
Read Less
Want to know what your home might be worth? Contact us for a FREE valuation!

Our team is ready to help you sell your home for the highest possible price ASAP

Bought with Kavon Bailey • Century 21 Emerald

GET MORE INFORMATION





