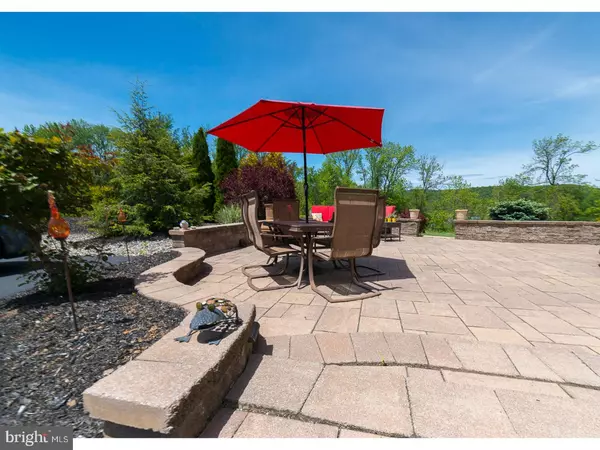$514,900
$514,900
For more information regarding the value of a property, please contact us for a free consultation.
40 SCHOOL HOUSE LN 18042, PA 18042
4 Beds
4 Baths
3,940 SqFt
Key Details
Sold Price $514,900
Property Type Single Family Home
Sub Type Detached
Listing Status Sold
Purchase Type For Sale
Square Footage 3,940 sqft
Price per Sqft $130
Subdivision School House Farms
MLS Listing ID 1000251899
Sold Date 03/13/18
Style Colonial
Bedrooms 4
Full Baths 3
Half Baths 1
HOA Fees $75/mo
HOA Y/N Y
Abv Grd Liv Area 3,940
Originating Board TREND
Year Built 2007
Annual Tax Amount $10,429
Tax Year 2018
Lot Size 1.050 Acres
Acres 1.05
Lot Dimensions 1.05 ACRE
Property Description
Welcome to 40 School House Lane! This wonderful custom home was built in 2007 by Gambone Bros. and is located on a 1 acre lot on a private cul-de-sac lane. The 2-story foyer greets you w/hardwood floors, & is flanked on one side by a spacious office, and a formal living room on the other. The elegant formal dining room features chairrail & crown molding. The gourmet kitchen is a cook's delight featuring hw floors, huge island, granite countertops, 40" cabinets, double ovens, & gas cooktop. Cheerful sunroom/breakfast room leads to deck w/hot tub. Family room w/high ceilings, back staircase & fireplace. The master suite is a retreat offering large walk-in closet, sitting room, massive bath w/vaulted ceiling & soaking tub. Three more bedrooms, a Jack N Jill bath, & another full bath complete the 2nd floor. A walk-up attic is ready for finishing for add'l. 1,082 of SF. Gorgeous tiered paver patio w/fire pit overlooks the beautifully landscaped yard. Walk-out basement can be finished too!
Location
State PA
County Northampton
Area Williams Twp (12436)
Zoning A
Direction South
Rooms
Other Rooms Living Room, Dining Room, Primary Bedroom, Bedroom 2, Bedroom 3, Kitchen, Family Room, Den, Bedroom 1, Sun/Florida Room, Laundry, Other, Attic
Basement Full
Interior
Interior Features Primary Bath(s), Kitchen - Eat-In
Hot Water Natural Gas
Heating Forced Air
Cooling Central A/C
Fireplaces Number 1
Fireplace Y
Heat Source Bottled Gas/Propane
Laundry Main Floor
Exterior
Exterior Feature Deck(s), Patio(s)
Garage Spaces 3.0
Water Access N
Roof Type Shingle
Accessibility None
Porch Deck(s), Patio(s)
Attached Garage 3
Total Parking Spaces 3
Garage Y
Building
Lot Description Cul-de-sac
Story 2
Foundation Concrete Perimeter
Sewer On Site Septic
Water Well
Architectural Style Colonial
Level or Stories 2
Additional Building Above Grade
New Construction N
Others
Senior Community No
Tax ID P9-16-1J-0836
Ownership Fee Simple
Acceptable Financing Conventional
Listing Terms Conventional
Financing Conventional
Read Less
Want to know what your home might be worth? Contact us for a FREE valuation!

Our team is ready to help you sell your home for the highest possible price ASAP

Bought with Non Subscribing Member • Non Member Office

GET MORE INFORMATION





