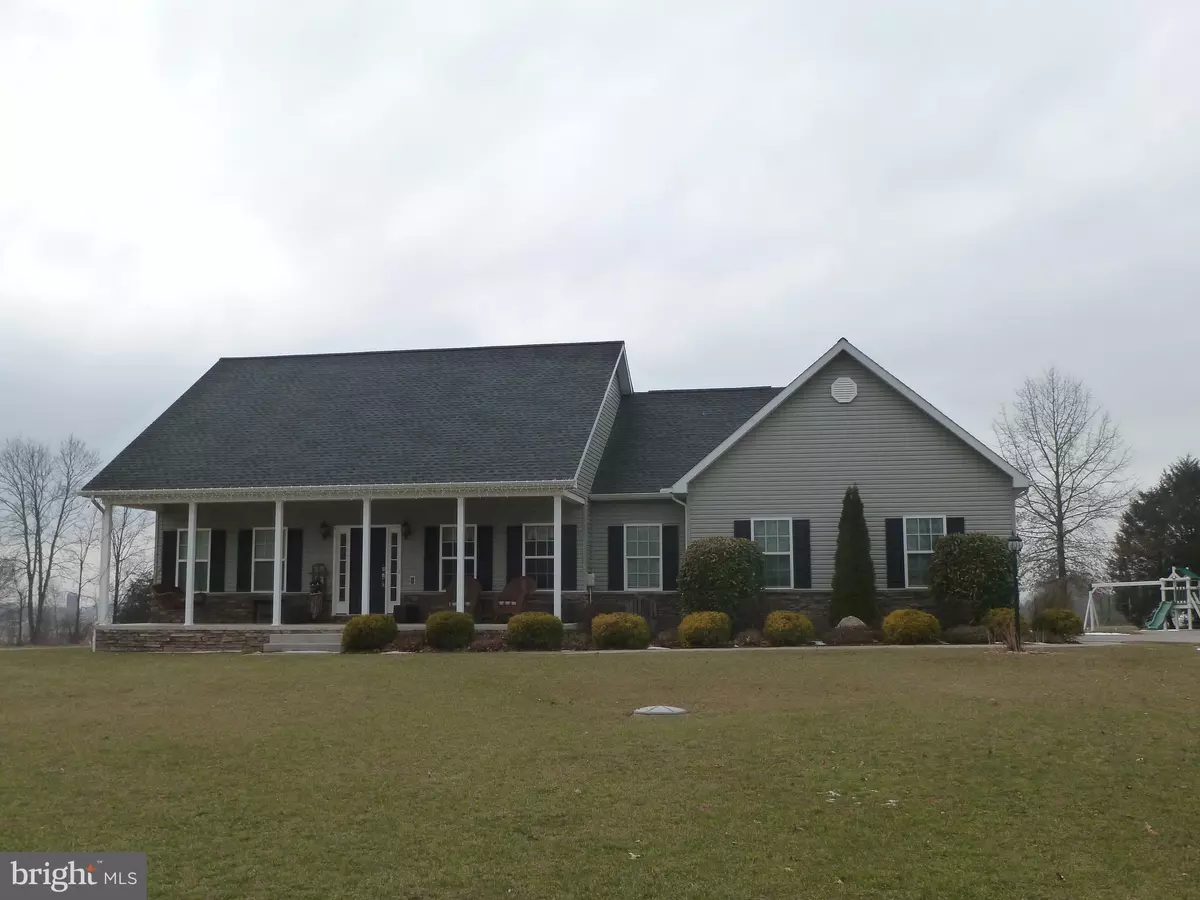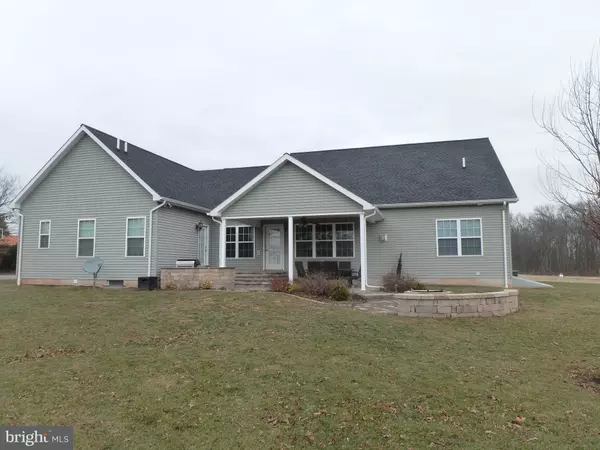$317,500
$319,900
0.8%For more information regarding the value of a property, please contact us for a free consultation.
4105 MYERS CT Dover, PA 17315
3 Beds
3 Baths
3,080 SqFt
Key Details
Sold Price $317,500
Property Type Single Family Home
Sub Type Detached
Listing Status Sold
Purchase Type For Sale
Square Footage 3,080 sqft
Price per Sqft $103
Subdivision None Available
MLS Listing ID 1000102272
Sold Date 03/16/18
Style Ranch/Rambler
Bedrooms 3
Full Baths 3
HOA Y/N N
Abv Grd Liv Area 1,880
Originating Board BRIGHT
Year Built 2010
Annual Tax Amount $6,048
Tax Year 2017
Lot Size 1.720 Acres
Acres 1.72
Property Description
One floor living at it's best! Custom built home is set on almost 2 level acres on private cul-de-sac while still being just minutes from restaurants, stores and schools. Wide open and well-planned floor plan is great for entertaining or snuggle up in front of the floor to ceiling stone fireplace! Loads of storage and counter space, central vacuum, large covered front porch and paver patio with built-in grill! This home is in great condition and is a must-see!
Location
State PA
County York
Area Dover Twp (15224)
Zoning RES, AG
Rooms
Other Rooms Bedroom 2, Bedroom 3, Family Room, Bedroom 1, Office
Basement Full
Main Level Bedrooms 3
Interior
Interior Features Attic, Ceiling Fan(s), Central Vacuum, Chair Railings, Combination Kitchen/Living, Breakfast Area, Floor Plan - Open, Formal/Separate Dining Room, Kitchen - Eat-In, Primary Bath(s), Recessed Lighting, Water Treat System, Wood Floors
Hot Water Electric
Heating Gas
Cooling Central A/C
Flooring Hardwood, Ceramic Tile, Vinyl, Partially Carpeted
Fireplaces Number 1
Fireplaces Type Gas/Propane, Mantel(s), Stone
Fireplace Y
Heat Source Natural Gas
Laundry Main Floor
Exterior
Exterior Feature Patio(s), Porch(es), Roof
Utilities Available Cable TV Available, Electric Available, DSL Available, Natural Gas Available, Sewer Available
Water Access N
Roof Type Shingle
Accessibility Doors - Lever Handle(s)
Porch Patio(s), Porch(es), Roof
Garage N
Building
Lot Description Cul-de-sac, Level, Private
Story 1
Foundation Active Radon Mitigation, Block
Sewer On Site Septic
Water Well
Architectural Style Ranch/Rambler
Level or Stories 1
Additional Building Above Grade, Below Grade
New Construction N
Schools
Elementary Schools North Salem
Middle Schools Dover Area Intrmd
High Schools Dover Area
School District Dover Area
Others
Tax ID 24-000-JF-0063-E0-00000
Ownership Fee Simple
SqFt Source Estimated
Acceptable Financing Conventional, Cash
Horse Property N
Listing Terms Conventional, Cash
Financing Conventional,Cash
Special Listing Condition Standard
Read Less
Want to know what your home might be worth? Contact us for a FREE valuation!

Our team is ready to help you sell your home for the highest possible price ASAP

Bought with Joan S. Bushey • Berkshire Hathaway HomeServices Homesale Realty

GET MORE INFORMATION





