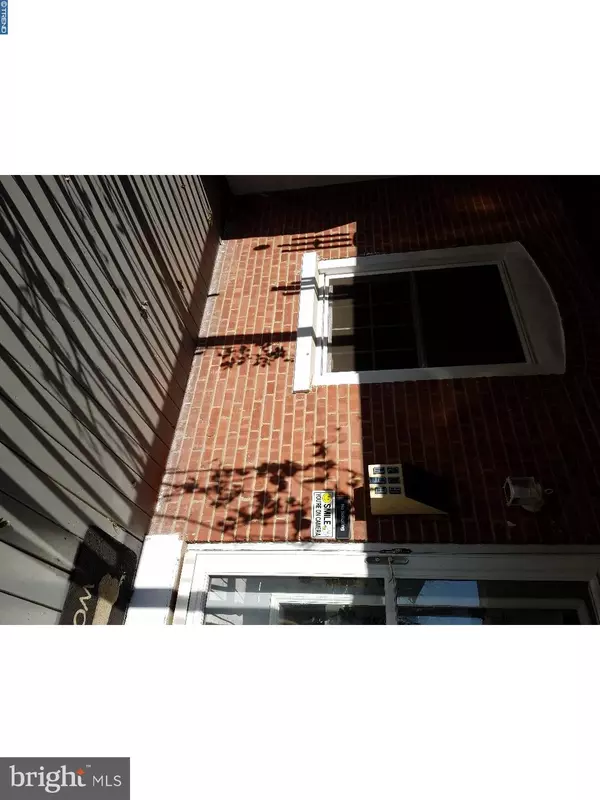$220,000
$227,000
3.1%For more information regarding the value of a property, please contact us for a free consultation.
333 W MOUNT VERNON ST Lansdale, PA 19446
4 Beds
1 Bath
1,306 SqFt
Key Details
Sold Price $220,000
Property Type Townhouse
Sub Type Interior Row/Townhouse
Listing Status Sold
Purchase Type For Sale
Square Footage 1,306 sqft
Price per Sqft $168
Subdivision Abbey Downs
MLS Listing ID 1000115044
Sold Date 03/16/18
Style Colonial
Bedrooms 4
Full Baths 1
HOA Y/N N
Abv Grd Liv Area 1,306
Originating Board TREND
Year Built 1922
Annual Tax Amount $3,420
Tax Year 2018
Lot Size 2,141 Sqft
Acres 0.05
Lot Dimensions 15
Property Description
Move right in. All the work is done! New Re-furbish Claw Bathtub 2018!, Fresh Paint, New Hot Water Heater, Deck,Oven and Microwave Fall of 2017!. New Roof and Gutters 2015, New Chimney 2013, Newer Windows, Garage Door Motor, Fence 2012. Beautiful Hickory Kitchen Cabinets and Tile Flooring, Decorative Tin Ceilings in Kitchen, living and Dining rooms. Wide Baseboards, Refinished original hardwood floors. And so much more! Ex. pre studded basement bathroom, Shower plumbed- Rest accessible to finish easily. Plenty of storage. Garage with motor. Street parking. Close to parks, library, shopping, train and major roads. Walking distance to great restaurants! Just bring the finishing touches to make this home yours!
Location
State PA
County Montgomery
Area Lansdale Boro (10611)
Zoning RB
Rooms
Other Rooms Living Room, Dining Room, Primary Bedroom, Bedroom 2, Bedroom 3, Kitchen, Family Room, Bedroom 1, Other
Basement Full
Interior
Interior Features Kitchen - Eat-In
Hot Water Electric
Heating Oil
Cooling Wall Unit
Fireplace N
Heat Source Oil
Laundry Basement
Exterior
Exterior Feature Deck(s), Porch(es)
Garage Spaces 1.0
Fence Other
Water Access N
Accessibility None
Porch Deck(s), Porch(es)
Total Parking Spaces 1
Garage Y
Building
Story 2
Sewer Public Sewer
Water Public
Architectural Style Colonial
Level or Stories 2
Additional Building Above Grade
New Construction N
Schools
Elementary Schools York Avenue
Middle Schools Penndale
High Schools North Penn Senior
School District North Penn
Others
Senior Community No
Tax ID 11-00-10828-006
Ownership Fee Simple
Read Less
Want to know what your home might be worth? Contact us for a FREE valuation!

Our team is ready to help you sell your home for the highest possible price ASAP

Bought with Connie Hunsberger • BHHS Fox & Roach - Harleysville

GET MORE INFORMATION





