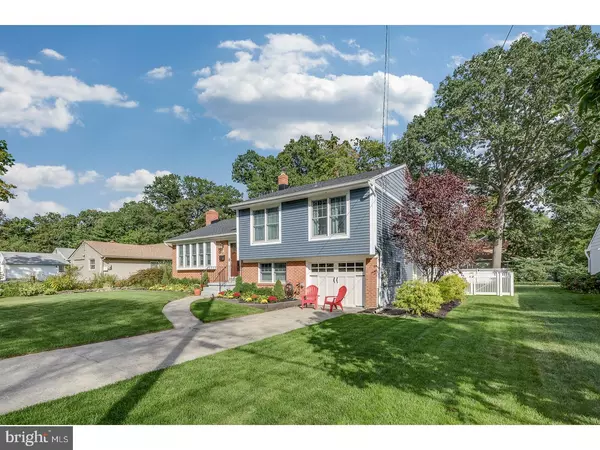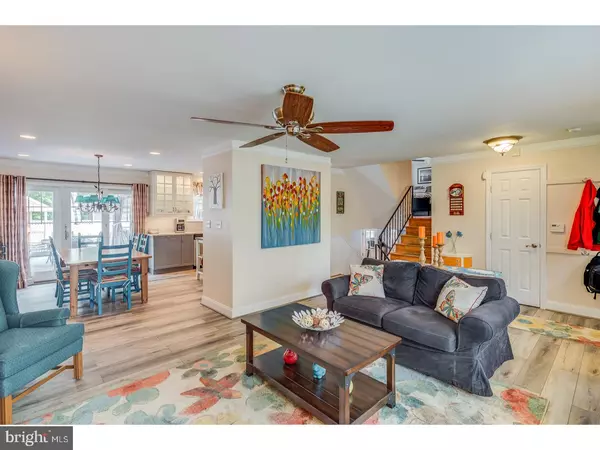$298,000
$289,900
2.8%For more information regarding the value of a property, please contact us for a free consultation.
115 GRANVILLE DR Cherry Hill, NJ 08034
3 Beds
2 Baths
1,843 SqFt
Key Details
Sold Price $298,000
Property Type Single Family Home
Sub Type Detached
Listing Status Sold
Purchase Type For Sale
Square Footage 1,843 sqft
Price per Sqft $161
Subdivision Barclay
MLS Listing ID 1001278527
Sold Date 11/17/17
Style Contemporary,Split Level
Bedrooms 3
Full Baths 1
Half Baths 1
HOA Y/N N
Abv Grd Liv Area 1,843
Originating Board TREND
Year Built 1958
Annual Tax Amount $7,864
Tax Year 2016
Lot Size 9,750 Sqft
Acres 0.22
Lot Dimensions 75X130
Property Description
This is the one you have been waiting for!!! Completely updated, picture perfect, pristine clean and move-in ready! The curb appeal will take your breath away, it shines at both day and night. As your enter your new home you will be taken in by an open floorplan on the main level. The custom fireplace will keep you cozy this fall and the spacious dining room, open to a fabulous new kitchen, is perfect for entertaining. The kitchen boasts two tone cabinets, sparkling quartz, stylish tile backsplash, stainless appliances, recessed and pendant lighting with additional seating at the center island. As you open the slider, you will enter an enormous 850 square ft. composite, bi-level deck complete with gazebo and ample lighting to show off a beautiful, fully fenced yard complete with a custom built 8x12 shed with loft storage and charming front porch. On the home's lower level, you will find a cozy family room, well designed laundry room and updated half bath. Through French doors, your private gym or office awaits! This room gives access to the garage and also has it's own private side access. Upstairs you will find a beautiful, updated bath with a double sink vanity and granite counters. The master is an inviting place to relax and the two additional bedrooms offer excellent closet space. Colonial Crown molding and baseboards throughout, Anderson 400 series tilt-clean windows with UV protection, insulated carriage style garage door and Pella front door, brand new 200-amp electrical service, every inch of this home has been improved to perfection! Nestled in on a quiet street in Barclay, yet has easy access to shopping and trendy restaurants, this home has it all! Don't wait, make your appointment today!!
Location
State NJ
County Camden
Area Cherry Hill Twp (20409)
Zoning RES
Rooms
Other Rooms Living Room, Dining Room, Primary Bedroom, Bedroom 2, Kitchen, Family Room, Bedroom 1, Laundry, Other, Attic
Interior
Interior Features Ceiling Fan(s), Air Filter System, Kitchen - Eat-In
Hot Water Natural Gas
Heating Gas, Programmable Thermostat
Cooling Central A/C
Flooring Wood, Vinyl, Tile/Brick
Fireplaces Number 1
Equipment Oven - Self Cleaning, Dishwasher, Disposal, Energy Efficient Appliances
Fireplace Y
Window Features Energy Efficient
Appliance Oven - Self Cleaning, Dishwasher, Disposal, Energy Efficient Appliances
Heat Source Natural Gas
Laundry Lower Floor
Exterior
Exterior Feature Deck(s)
Parking Features Inside Access
Garage Spaces 3.0
Fence Other
Utilities Available Cable TV
Water Access N
Roof Type Shingle
Accessibility None
Porch Deck(s)
Total Parking Spaces 3
Garage N
Building
Lot Description Level, Front Yard, Rear Yard, SideYard(s)
Story Other
Sewer Public Sewer
Water Public
Architectural Style Contemporary, Split Level
Level or Stories Other
Additional Building Above Grade
New Construction N
Schools
Elementary Schools A. Russell Knight
Middle Schools Carusi
High Schools Cherry Hill High - West
School District Cherry Hill Township Public Schools
Others
Senior Community No
Tax ID 09-00342 22-00010
Ownership Fee Simple
Acceptable Financing Conventional, VA, FHA 203(b)
Listing Terms Conventional, VA, FHA 203(b)
Financing Conventional,VA,FHA 203(b)
Read Less
Want to know what your home might be worth? Contact us for a FREE valuation!

Our team is ready to help you sell your home for the highest possible price ASAP

Bought with Julie C Bellace • Keller Williams Realty - Cherry Hill
GET MORE INFORMATION





