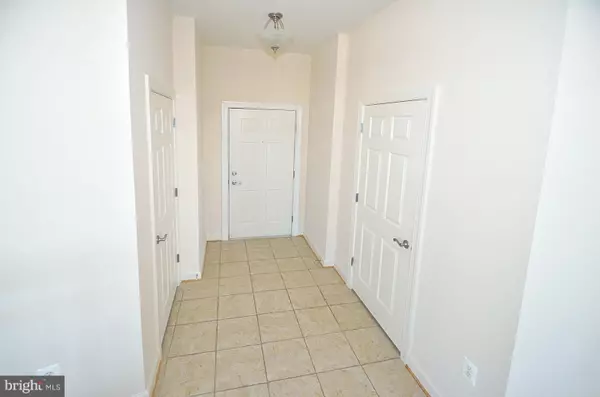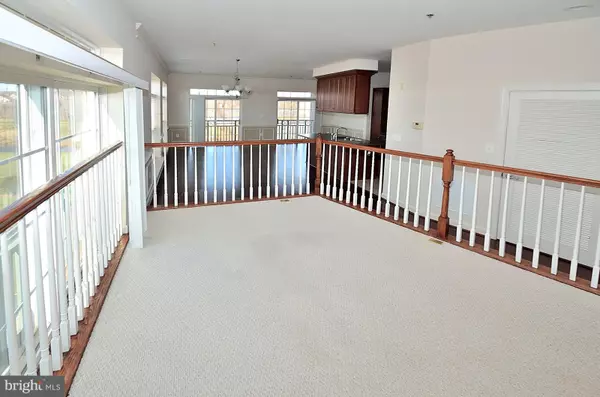$295,000
$299,900
1.6%For more information regarding the value of a property, please contact us for a free consultation.
830 BELMONT BAY DR #401 Woodbridge, VA 22191
2 Beds
3 Baths
1,549 SqFt
Key Details
Sold Price $295,000
Property Type Condo
Sub Type Condo/Co-op
Listing Status Sold
Purchase Type For Sale
Square Footage 1,549 sqft
Price per Sqft $190
Subdivision River Club 1 At Belmont
MLS Listing ID 1002559523
Sold Date 12/15/17
Style Contemporary
Bedrooms 2
Full Baths 2
Half Baths 1
Condo Fees $462/mo
HOA Fees $62/mo
HOA Y/N Y
Abv Grd Liv Area 1,549
Originating Board MRIS
Year Built 2005
Annual Tax Amount $3,574
Tax Year 2017
Property Description
*Please Text agent for building code * LB on the railing at the front of the building* Stunning corner unit condo w/great golf course view! 2 Luxury Master Suite w/split floor plan. SS appliances, Corian Countertops, Excellent jogging trail along the water front, minutes to VRE , Belmont Bay Marina, Boating, Pool, Tennis. Pictures taken before tenant move in Nov 2016* Tenant occupied*
Location
State VA
County Prince William
Zoning PMD
Rooms
Other Rooms Living Room, Dining Room, Primary Bedroom, Kitchen, Family Room, Foyer, Laundry
Main Level Bedrooms 2
Interior
Interior Features Kitchen - Island, Combination Dining/Living, Entry Level Bedroom, Chair Railings, Upgraded Countertops, Crown Moldings, Primary Bath(s), Window Treatments, Floor Plan - Traditional
Hot Water Natural Gas
Heating Forced Air
Cooling Central A/C
Equipment Cooktop, Dishwasher, Disposal, Dryer, Dryer - Front Loading, Exhaust Fan, Microwave, Oven - Single, Refrigerator, Washer - Front Loading
Fireplace N
Appliance Cooktop, Dishwasher, Disposal, Dryer, Dryer - Front Loading, Exhaust Fan, Microwave, Oven - Single, Refrigerator, Washer - Front Loading
Heat Source Natural Gas
Exterior
Parking Features Garage Door Opener, Underground
Community Features Elevator Use, Moving Fees Required, Moving In Times, Commercial Vehicles Prohibited, Pets - Allowed, Pets - Size Restrict
Amenities Available Bike Trail, Jog/Walk Path, Pool - Outdoor, Elevator
View Y/N Y
Water Access N
View Golf Course, Water
Accessibility Elevator
Garage N
Private Pool N
Building
Story 1
Unit Features Mid-Rise 5 - 8 Floors
Sewer Public Sewer
Water Public
Architectural Style Contemporary
Level or Stories 1
Additional Building Above Grade
New Construction N
Schools
Elementary Schools Belmont
High Schools Freedom
School District Prince William County Public Schools
Others
HOA Fee Include Insurance,Snow Removal,Sewer,Trash,Water
Senior Community No
Tax ID 245457
Ownership Condominium
Special Listing Condition Standard
Read Less
Want to know what your home might be worth? Contact us for a FREE valuation!

Our team is ready to help you sell your home for the highest possible price ASAP

Bought with Christina E Long • Redfin Corporation

GET MORE INFORMATION





