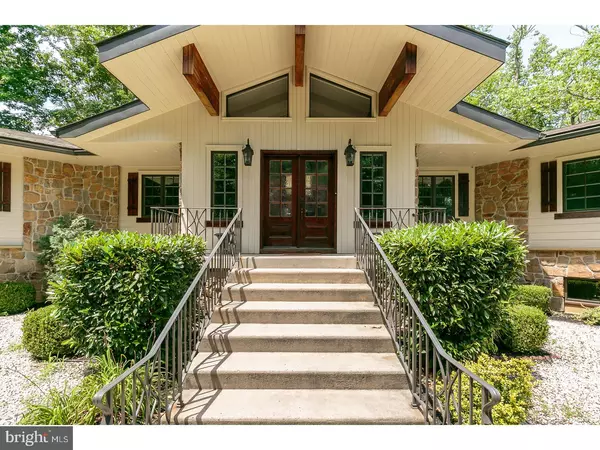$670,000
$745,000
10.1%For more information regarding the value of a property, please contact us for a free consultation.
406 SHERRY WAY Cherry Hill, NJ 08034
5 Beds
4 Baths
6,600 SqFt
Key Details
Sold Price $670,000
Property Type Single Family Home
Sub Type Detached
Listing Status Sold
Purchase Type For Sale
Square Footage 6,600 sqft
Price per Sqft $101
Subdivision Hunt Tract
MLS Listing ID 1000346641
Sold Date 11/17/17
Style French,Ranch/Rambler,Raised Ranch/Rambler
Bedrooms 5
Full Baths 3
Half Baths 1
HOA Y/N N
Abv Grd Liv Area 6,600
Originating Board TREND
Year Built 1986
Annual Tax Amount $19,133
Tax Year 2016
Lot Size 0.503 Acres
Acres 0.5
Lot Dimensions 146X150
Property Description
QUALITY, TRANQUILITY & DESIGN come together with this stunning redesigned custom-built sprawling elevated raised ranch set on a heavily treed & very private lot in the Hunt Tract section of Cherry Hill. While the home was originally built in 1986, it was brilliantly planned & completely renovated with European flair offering over 6,600 sq. ft. of living space. The immense room sizes & open layout affords luxury living at its finest with all the modern day amenities with a disarming casual ease. The exterior of the home features stone & new James Hardie siding, custom wood & battan shutters, new garage doors, multi dimensional roof, gutters, customized stained glass wood front door, back exterior doors & Pella double casement windows on main level. Expertly crafted millwork defines the home; hard scraped walnut wood, wood inlay w porcelain slate tile, patterned slate & tumbled marble tile floors are underfoot. High angled ceilings add volume & visual intrigue as you enter the foyer w/ a floor to ceiling stone wall open to a dramatic great room accentuated w/ big heavy beamed cathedral ceiling & stone fireplace w/custom mantle. Enormous chef's kitchen w/ two-tone wood cabinetry, magnificent 11 ft. center island w/exotic Perla Veneta granite & soapstone countertops, 36" farmhouse sink, SS appliances including a six burner Viking stove w/custom hood, wine frig & walk in pantry. An open & sun filled dining room strategically placed between the kit & great room is perfect for entertaining. The east wing of the main level offers a handsome study w/French doors & mahogany built in cabinetry. Further down the hall are 2 spacious bedrooms, a hall bath custom designed w/tumbled marble tile & double maple wood vanity & soapstone countertops. Located at the end of the wing is the lavish master suite w/ a private deck & his & her WIC. The en-suite bath is complete w/dual wood vanities & marble sinks, travertine tile, frameless shower & soaking tub. A custom wrought iron railing staircase leads to the lower level into the huge mud room w/patterned slate floors & ship lap walls. The family room sports a wood burning fireplace w/French doors open to a patio. An exercise room plus 2 add bedrooms, large enough to be in-law suites with a full bathroom. Additional home features: 2 zone HVAC, mechanicals in great condition including boilers w/100 life span. New electrical outlets, lighting & security alarm system. Easy reach to major highways, Philadelphia & shopping.
Location
State NJ
County Camden
Area Cherry Hill Twp (20409)
Zoning RESD
Rooms
Other Rooms Living Room, Dining Room, Primary Bedroom, Bedroom 2, Bedroom 3, Bedroom 5, Kitchen, Family Room, Bedroom 1, Study, Exercise Room, In-Law/auPair/Suite, Laundry, Mud Room, Other, Attic
Basement Full, Outside Entrance, Fully Finished
Interior
Interior Features Primary Bath(s), Kitchen - Island, Attic/House Fan, Stall Shower, Kitchen - Eat-In
Hot Water Natural Gas
Heating Zoned, Programmable Thermostat, Baseboard - Hot Water
Cooling Central A/C
Flooring Wood, Fully Carpeted, Tile/Brick, Stone, Marble
Fireplaces Number 2
Fireplaces Type Brick, Stone
Equipment Built-In Range, Oven - Self Cleaning, Dishwasher, Refrigerator, Disposal, Built-In Microwave
Fireplace Y
Window Features Replacement
Appliance Built-In Range, Oven - Self Cleaning, Dishwasher, Refrigerator, Disposal, Built-In Microwave
Heat Source Natural Gas
Laundry Main Floor
Exterior
Exterior Feature Deck(s), Patio(s), Balcony
Parking Features Inside Access, Garage Door Opener
Garage Spaces 5.0
Utilities Available Cable TV
Water Access N
Roof Type Pitched
Accessibility None
Porch Deck(s), Patio(s), Balcony
Total Parking Spaces 5
Garage N
Building
Lot Description Level, Front Yard, Rear Yard, SideYard(s)
Foundation Stone, Concrete Perimeter
Sewer Public Sewer
Water Public
Architectural Style French, Ranch/Rambler, Raised Ranch/Rambler
Additional Building Above Grade
Structure Type Cathedral Ceilings,9'+ Ceilings
New Construction N
Schools
School District Cherry Hill Township Public Schools
Others
Senior Community No
Tax ID 09-00404 50-00005
Ownership Fee Simple
Security Features Security System
Read Less
Want to know what your home might be worth? Contact us for a FREE valuation!

Our team is ready to help you sell your home for the highest possible price ASAP

Bought with Christina Seiler • RE/MAX World Class Realty
GET MORE INFORMATION





