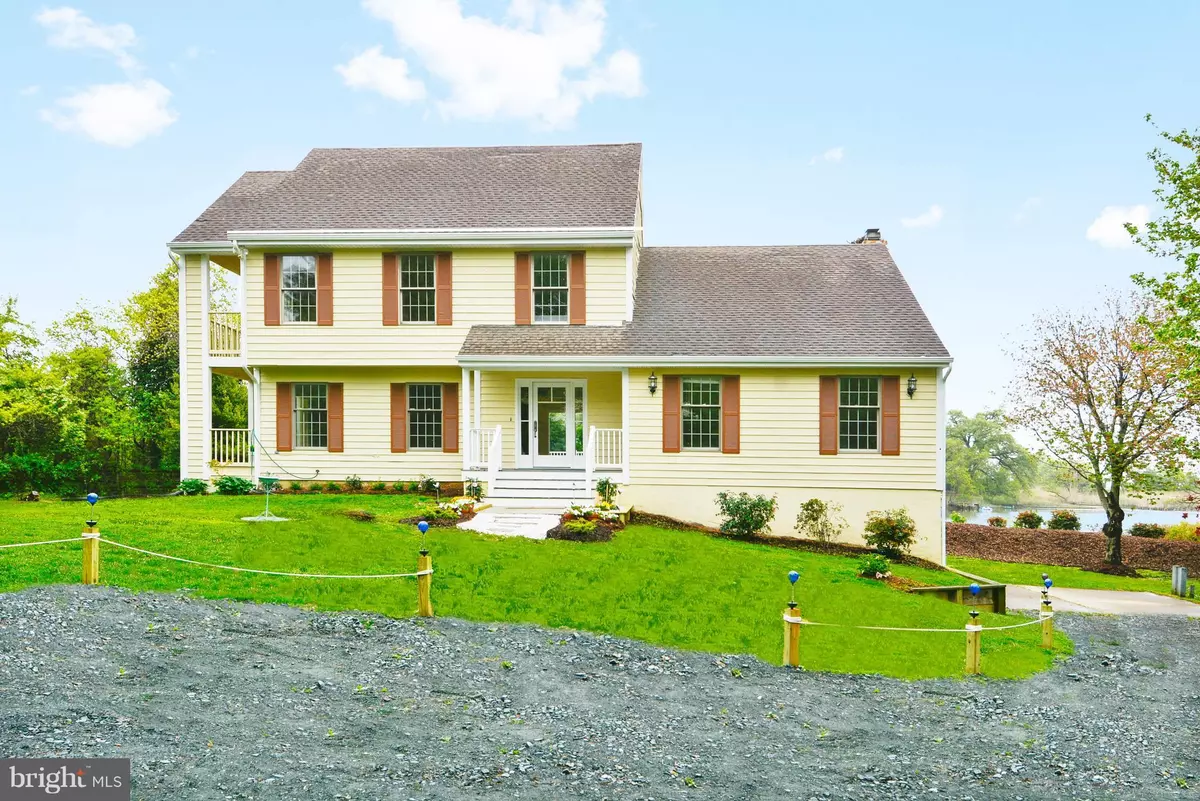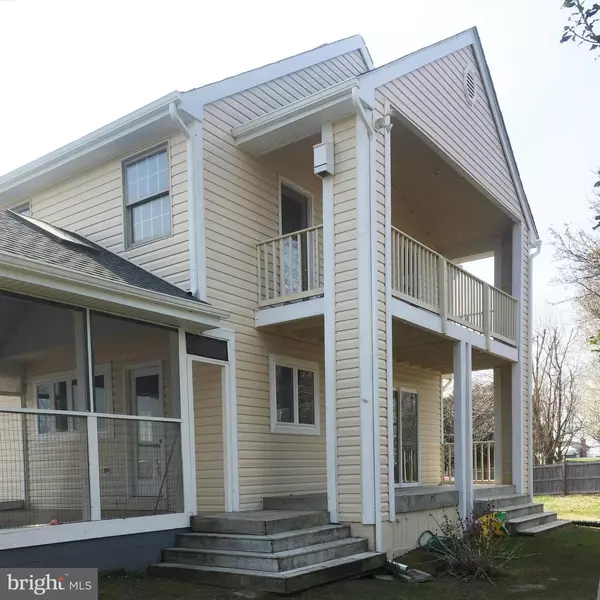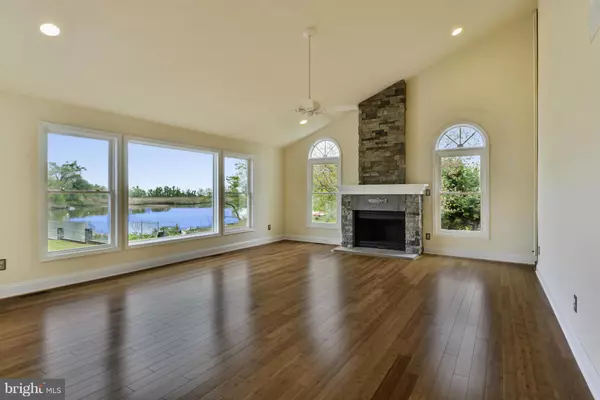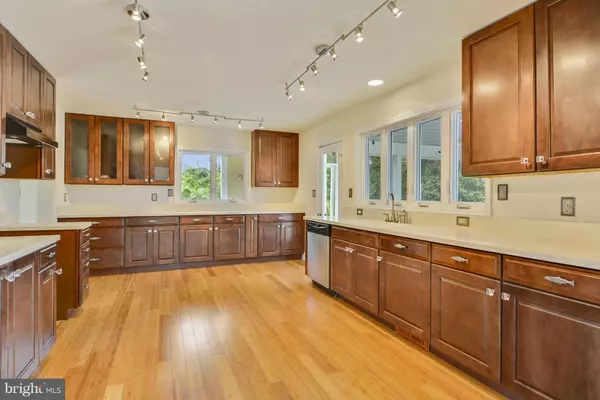$500,000
$534,500
6.5%For more information regarding the value of a property, please contact us for a free consultation.
107 WATERS EDGE LN Stevensville, MD 21666
3 Beds
5 Baths
0.67 Acres Lot
Key Details
Sold Price $500,000
Property Type Single Family Home
Sub Type Detached
Listing Status Sold
Purchase Type For Sale
Subdivision Love Point
MLS Listing ID 1003265727
Sold Date 03/19/18
Style Colonial
Bedrooms 3
Full Baths 3
Half Baths 2
HOA Y/N N
Originating Board MRIS
Year Built 1988
Annual Tax Amount $4,083
Tax Year 2015
Lot Size 0.670 Acres
Acres 0.67
Property Description
HUGE PRICE DROP! Waterfront on tidal lake! Flood insurance not required! Most of interior on 1st flr.newly done.1st-floor mstr bath just remodeled, s/s appliances. Park-like setting, prof.landscaping, water views from huge wdws & 1st & 2nd flr porches! Great rm w/fabulous flr-to-ceiling stone frplce, a second mbr suite on upper level. Riparian rights, pier. Useable basement. Min.to Bay Bridge.
Location
State MD
County Queen Annes
Zoning NC-1
Rooms
Other Rooms Dining Room, Primary Bedroom, Bedroom 3, Kitchen, Foyer, Exercise Room, Great Room, Mud Room, Storage Room, Bedroom 6, Attic
Basement Connecting Stairway, Outside Entrance, Rear Entrance, Sump Pump, Heated, Space For Rooms, Windows, Full, Rough Bath Plumb, Walkout Level, Daylight, Full, Side Entrance
Main Level Bedrooms 1
Interior
Interior Features Kitchen - Gourmet, Kitchen - Table Space, Dining Area, Primary Bath(s), Wood Floors, Entry Level Bedroom, Upgraded Countertops, Recessed Lighting, Floor Plan - Open
Hot Water Electric
Heating Heat Pump(s), Zoned, Programmable Thermostat
Cooling Ceiling Fan(s), Heat Pump(s), Programmable Thermostat, Zoned
Fireplaces Number 1
Fireplaces Type Screen, Mantel(s)
Equipment Washer/Dryer Hookups Only, Refrigerator, Water Heater, Dishwasher, Exhaust Fan, Icemaker
Fireplace Y
Window Features Bay/Bow,Casement,Double Pane,Screens,Skylights
Appliance Washer/Dryer Hookups Only, Refrigerator, Water Heater, Dishwasher, Exhaust Fan, Icemaker
Heat Source Electric
Exterior
Exterior Feature Porch(es), Screened
Parking Features Basement Garage, Garage - Side Entry
Garage Spaces 2.0
Fence Chain Link, Partially, Rear, Privacy
Waterfront Description Private Dock Site
View Y/N Y
Water Access Y
Water Access Desc Boat - Powered,Canoe/Kayak,Private Access,Swimming Allowed
View Water, Garden/Lawn, Scenic Vista
Roof Type Shingle
Accessibility Level Entry - Main
Porch Porch(es), Screened
Road Frontage Private
Attached Garage 2
Total Parking Spaces 2
Garage Y
Private Pool N
Building
Lot Description Cleared, Landscaping, No Thru Street, Private
Story 3+
Sewer Septic Exists
Water Well
Architectural Style Colonial
Level or Stories 3+
Structure Type Dry Wall,Cathedral Ceilings,Wood Walls
New Construction N
Schools
Elementary Schools Bayside
Middle Schools Stevensville
High Schools Kent Island
School District Queen Anne'S County Public Schools
Others
Senior Community No
Tax ID 1804097076
Ownership Fee Simple
Special Listing Condition Standard
Read Less
Want to know what your home might be worth? Contact us for a FREE valuation!

Our team is ready to help you sell your home for the highest possible price ASAP

Bought with Jeffrey P Aumiller • Keller Williams Excellence
GET MORE INFORMATION





