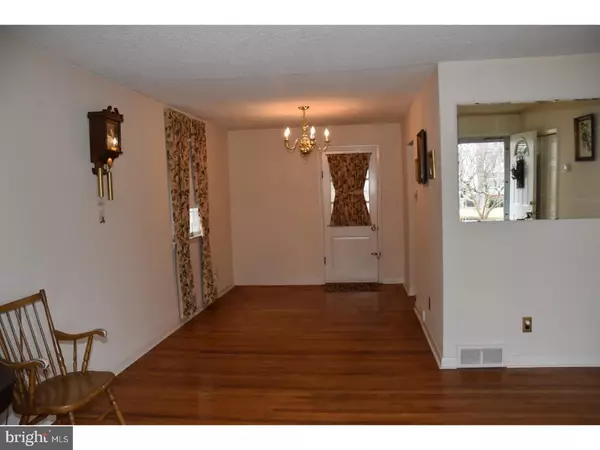$265,000
$259,900
2.0%For more information regarding the value of a property, please contact us for a free consultation.
34 WOODHILL RD Willow Grove, PA 19090
3 Beds
1 Bath
1,326 SqFt
Key Details
Sold Price $265,000
Property Type Single Family Home
Sub Type Detached
Listing Status Sold
Purchase Type For Sale
Square Footage 1,326 sqft
Price per Sqft $199
Subdivision Willow Woods
MLS Listing ID 1000126634
Sold Date 03/19/18
Style Colonial,Split Level
Bedrooms 3
Full Baths 1
HOA Y/N N
Abv Grd Liv Area 1,326
Originating Board TREND
Year Built 1956
Annual Tax Amount $4,810
Tax Year 2018
Lot Size 0.253 Acres
Acres 0.25
Lot Dimensions 61
Property Description
Welcome to this lovingly maintained home in one of Willow Grove's premier locations. Enter into the spacious living room and dining room and you'll appreciate all of the natural light from the enormous bay window. Hardwood floors are throughout the main floor as well as the upper level (some under bedroom carpeting). The newly renovated, eat-in kitchen boasts plenty of counter space and all newer stainless steel appliances. Finally, a lovely screened-in porch, which overlooks the large private backyard, will be a wonderful place for entertaining on summer evenings. Just a few steps down from the kitchen is a fabulous family room with plenty of storage space, a separate laundry room and access to the garage. Upstairs, are three spacious bedrooms, with nice sized closets, along with a full bathroom. Need more space? If renovated, the attic could provide an additional floor of living space. All of this conveniently located just minutes away from shopping and public transportation. This is a must see!
Location
State PA
County Montgomery
Area Upper Moreland Twp (10659)
Zoning R3
Rooms
Other Rooms Living Room, Dining Room, Primary Bedroom, Bedroom 2, Kitchen, Family Room, Bedroom 1, Attic
Basement Partial
Interior
Interior Features Kitchen - Eat-In
Hot Water Natural Gas
Heating Gas
Cooling Central A/C
Fireplace N
Heat Source Natural Gas
Laundry Lower Floor
Exterior
Exterior Feature Porch(es)
Garage Spaces 2.0
Water Access N
Accessibility None
Porch Porch(es)
Attached Garage 1
Total Parking Spaces 2
Garage Y
Building
Story Other
Sewer Public Sewer
Water Public
Architectural Style Colonial, Split Level
Level or Stories Other
Additional Building Above Grade
New Construction N
Schools
High Schools Upper Moreland
School District Upper Moreland
Others
Senior Community No
Tax ID 59-00-18931-009
Ownership Fee Simple
Read Less
Want to know what your home might be worth? Contact us for a FREE valuation!

Our team is ready to help you sell your home for the highest possible price ASAP

Bought with Patrick D Joos • Keller Williams Real Estate-Blue Bell
GET MORE INFORMATION





