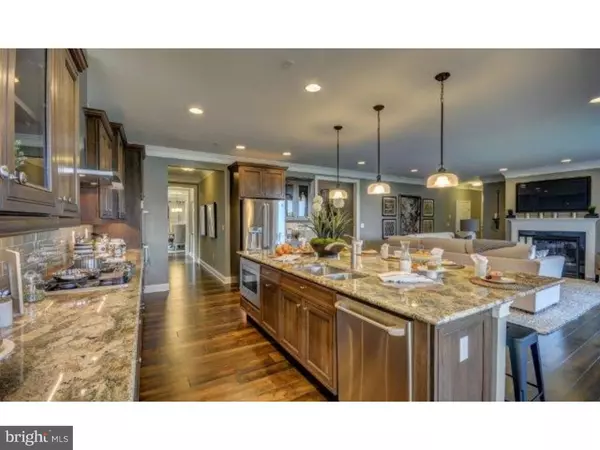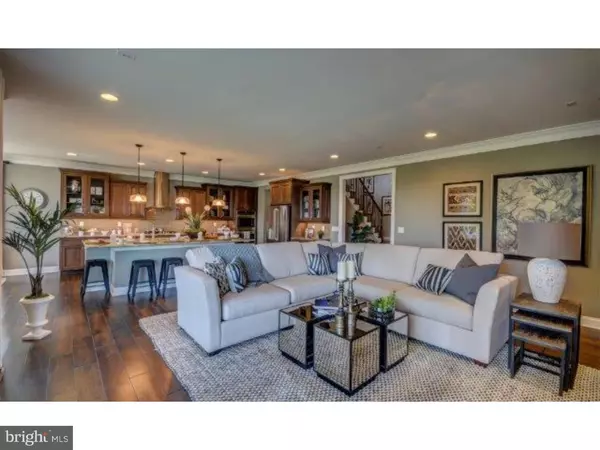$908,000
$994,337
8.7%For more information regarding the value of a property, please contact us for a free consultation.
4 GREENWAY DR Doylestown, PA 18901
4 Beds
5 Baths
4,624 SqFt
Key Details
Sold Price $908,000
Property Type Single Family Home
Sub Type Detached
Listing Status Sold
Purchase Type For Sale
Square Footage 4,624 sqft
Price per Sqft $196
Subdivision Doylestown Greene
MLS Listing ID 1002579741
Sold Date 08/31/16
Style Colonial
Bedrooms 4
Full Baths 4
Half Baths 1
HOA Fees $98/mo
HOA Y/N Y
Abv Grd Liv Area 4,624
Originating Board TREND
Year Built 2016
Annual Tax Amount $1,846
Tax Year 2016
Lot Size 0.738 Acres
Acres 0.74
Lot Dimensions 20X125
Property Sub-Type Detached
Property Description
The First Name in Lasting Value, K Hovnanian Homes, a professional team with 50+ yrs. Experience. Doylestown Greene an intimate community of 25 customizable single-family estate homes is located in desirable Doylestown just a short walk to historic Doylestown Boro. The Botticelli Model home has 4 bedrooms, 4.5 baths, open floor plan, a 3 car garage, & 2 story deck at great room and owner's suite. The first floor offers a secluded home office, dining room, butler's pantry w/sink, an Ultra Gourmet kitchen, drop zone with granite countertops in mudroom, a family center with built in desk and granite counter-tops adjacent to the family room. The upper level offers a loft, upstairs laundry, a master suite with oversized walk in closet and a Luxury Bath Package as well as 3 additional spacious bedrooms with private baths. Also included are 7" plank hardwood flooring, upgraded trim package, a full lawn irrigation system, and the list goes on.. Community is located in Award Winning Central Bucks School District. Credit is included in price, and close with KHOV mortgage and Governor's Abstract(Title).
Location
State PA
County Bucks
Area Doylestown Twp (10109)
Zoning R2B
Rooms
Other Rooms Living Room, Dining Room, Primary Bedroom, Bedroom 2, Bedroom 3, Kitchen, Family Room, Bedroom 1, Other
Basement Full, Unfinished
Interior
Interior Features Primary Bath(s), Kitchen - Island, Butlers Pantry, Skylight(s), Central Vacuum, Sprinkler System, Stall Shower, Kitchen - Eat-In
Hot Water Propane
Heating Propane
Cooling Central A/C
Flooring Wood, Fully Carpeted, Tile/Brick
Fireplaces Number 1
Fireplace Y
Window Features Energy Efficient
Heat Source Bottled Gas/Propane
Laundry Upper Floor
Exterior
Garage Spaces 6.0
Utilities Available Cable TV
Water Access N
Accessibility None
Total Parking Spaces 6
Garage N
Building
Lot Description Corner
Story 2
Sewer Public Sewer
Water Public
Architectural Style Colonial
Level or Stories 2
Additional Building Above Grade
Structure Type Cathedral Ceilings,9'+ Ceilings
New Construction Y
Schools
School District Central Bucks
Others
Senior Community No
Tax ID 09-004-083-025
Ownership Fee Simple
Security Features Security System
Read Less
Want to know what your home might be worth? Contact us for a FREE valuation!

Our team is ready to help you sell your home for the highest possible price ASAP

Bought with Heidi A Mailer • Coldwell Banker Hearthside-Lahaska
GET MORE INFORMATION





