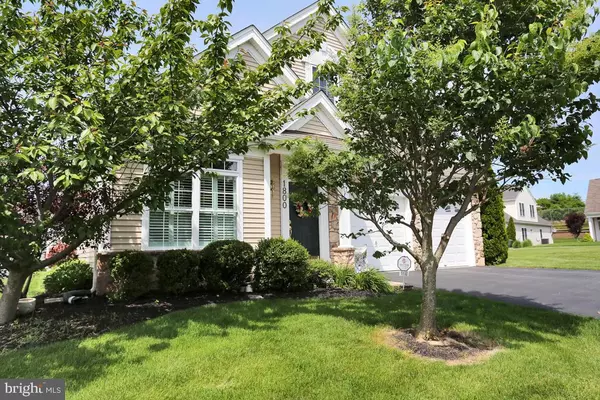$260,000
$284,900
8.7%For more information regarding the value of a property, please contact us for a free consultation.
1800 RISSER LN Lancaster, PA 17601
2 Beds
2 Baths
1,935 SqFt
Key Details
Sold Price $260,000
Property Type Single Family Home
Sub Type Detached
Listing Status Sold
Purchase Type For Sale
Square Footage 1,935 sqft
Price per Sqft $134
Subdivision Village Grande
MLS Listing ID 1003146563
Sold Date 08/10/16
Style Ranch/Rambler,Traditional
Bedrooms 2
Full Baths 2
Condo Fees $700
HOA Y/N Y
Abv Grd Liv Area 1,935
Originating Board LCAOR
Year Built 2005
Annual Tax Amount $5,485
Lot Size 7,405 Sqft
Acres 0.17
Lot Dimensions .17 acr
Property Description
http://www.LancasterOpenHouses.com/Outstanding example of open ,spacious and carefree living .This residence is meticulousy maintained with bright and airy floor plan Seperate den.Gorgeous Hardwood floors and quarry tile in Kitchen area, upgraded cabinets,Multisided gas fire place in Family area. Trey ceilings in master suite ,with multiple walk in closetsHunter Douglas window treatments including Plantation ShuttersLovely patio and much more
Location
State PA
County Lancaster
Area East Hempfield Twp (10529)
Zoning RES
Rooms
Other Rooms Living Room, Dining Room, Primary Bedroom, Bedroom 2, Kitchen, Family Room, Den, Foyer, Bedroom 1, Laundry, Bedroom 6, Bathroom 2, Bathroom 3, Primary Bathroom
Basement None
Interior
Interior Features Window Treatments, Breakfast Area, Dining Area, Kitchen - Eat-In, Combination Dining/Living, Built-Ins, Kitchen - Island
Hot Water Natural Gas
Heating Gas, Forced Air
Cooling Central A/C
Flooring Hardwood
Fireplaces Number 1
Fireplaces Type Equipment
Equipment Dryer, Refrigerator, Washer, Dishwasher, Disposal
Fireplace Y
Appliance Dryer, Refrigerator, Washer, Dishwasher, Disposal
Heat Source Natural Gas
Exterior
Exterior Feature Patio(s)
Parking Features Garage Door Opener
Garage Spaces 2.0
Community Features Covenants, Restrictions
Utilities Available Cable TV Available
Amenities Available Exercise Room, Party Room, Tot Lots/Playground, Swimming Pool
Water Access N
Roof Type Shingle,Composite
Porch Patio(s)
Total Parking Spaces 2
Garage Y
Building
Story 1
Sewer Public Sewer
Water Public
Architectural Style Ranch/Rambler, Traditional
Level or Stories 1
Additional Building Above Grade, Below Grade
New Construction N
Schools
Elementary Schools Centerville
Middle Schools Centerville
High Schools Hempfield
School District Hempfield
Others
HOA Fee Include Lawn Maintenance,Other,Snow Removal
Senior Community Yes
Age Restriction 55
Tax ID 290988420000
Ownership Other
Security Features Security System,Smoke Detector
Acceptable Financing Cash, Conventional
Listing Terms Cash, Conventional
Financing Cash,Conventional
Read Less
Want to know what your home might be worth? Contact us for a FREE valuation!

Our team is ready to help you sell your home for the highest possible price ASAP

Bought with Joshua W Wood • Coldwell Banker Realty

GET MORE INFORMATION





