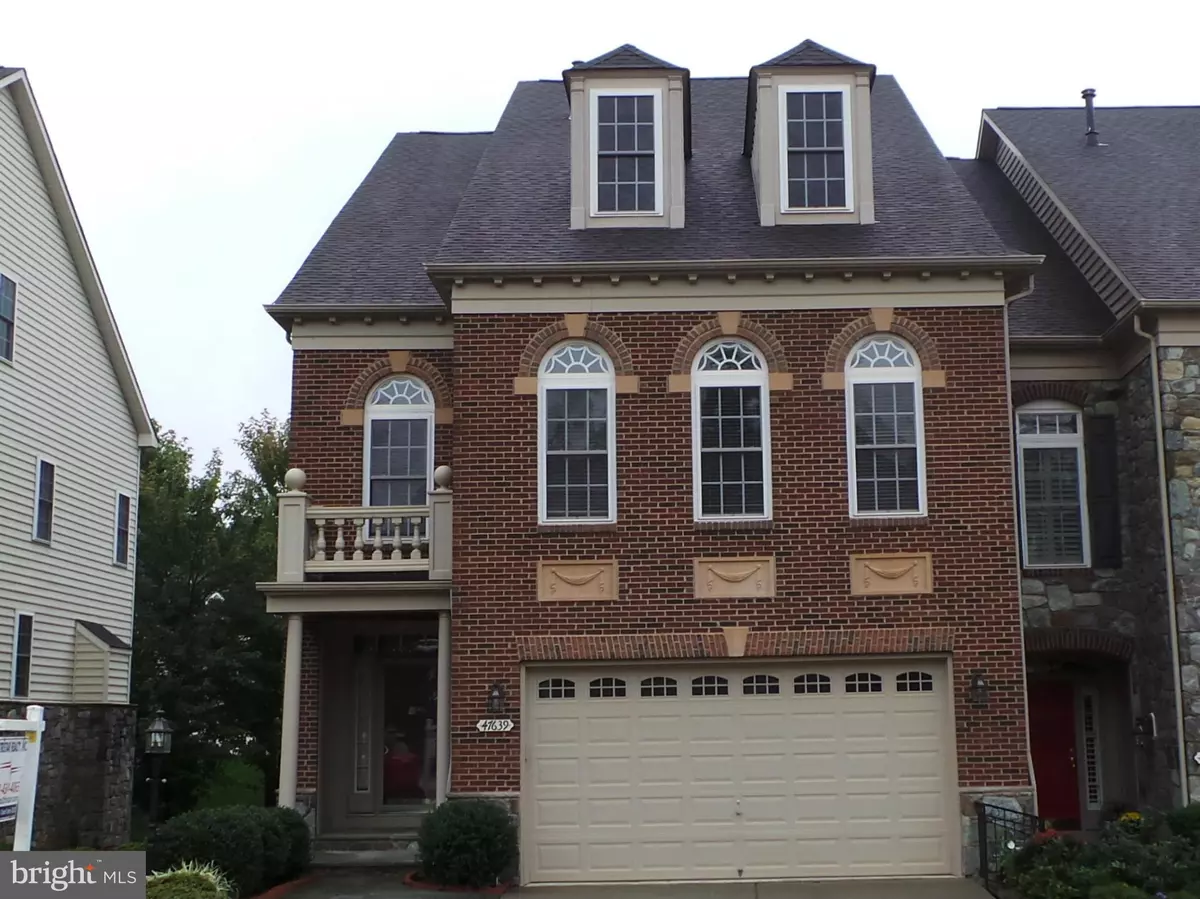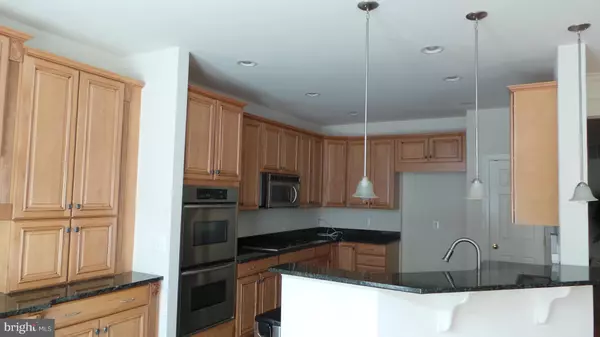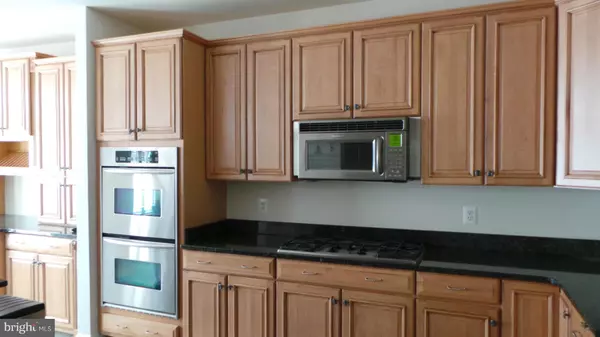$630,000
$640,000
1.6%For more information regarding the value of a property, please contact us for a free consultation.
47639 PAULSEN SQ Sterling, VA 20165
4 Beds
5 Baths
3,920 Sqft Lot
Key Details
Sold Price $630,000
Property Type Townhouse
Sub Type End of Row/Townhouse
Listing Status Sold
Purchase Type For Sale
Subdivision Cascades
MLS Listing ID 1000706565
Sold Date 06/29/17
Style Colonial
Bedrooms 4
Full Baths 4
Half Baths 1
HOA Fees $81/qua
HOA Y/N Y
Originating Board MRIS
Year Built 2006
Annual Tax Amount $7,177
Tax Year 2015
Lot Size 3,920 Sqft
Acres 0.09
Property Description
ABSOLUTELY BEAUTIFUL! 4 LUXURY LEVELS OF MAGNIFICENCE, FEATURING: 4 STATELY BEDROOMS, 4.5 BATHS, GORGEOUS GRANITE COUNTERS, STATE OF THE ART SS APPLIANCES, HARDWOOD FLOORS, NEWER W/W CARPET, BREAKFAST NOOK, INTERCOM, UPGRADES GALORE.APPROVED SHORT SALE! IMMEDIATE SETTLEMENT! STUNNING HOME!!
Location
State VA
County Loudoun
Rooms
Basement Fully Finished, Space For Rooms
Interior
Interior Features Dining Area, Kitchen - Gourmet, Breakfast Area, Built-Ins, Upgraded Countertops, Crown Moldings, Primary Bath(s), Window Treatments, Wet/Dry Bar, Wood Floors
Hot Water Natural Gas
Heating Forced Air
Cooling Central A/C
Fireplaces Number 2
Fireplaces Type Equipment, Fireplace - Glass Doors, Mantel(s), Screen
Equipment Washer/Dryer Hookups Only, Dishwasher, Disposal, Dryer, Exhaust Fan, Icemaker, Microwave, Oven - Double, Oven - Self Cleaning, Refrigerator, Stove, Washer
Fireplace Y
Appliance Washer/Dryer Hookups Only, Dishwasher, Disposal, Dryer, Exhaust Fan, Icemaker, Microwave, Oven - Double, Oven - Self Cleaning, Refrigerator, Stove, Washer
Heat Source Natural Gas
Exterior
Parking Features Garage - Front Entry
Water Access N
Accessibility Other
Garage N
Private Pool N
Building
Story 3+
Sewer Public Sewer
Water Public
Architectural Style Colonial
Level or Stories 3+
Structure Type Vaulted Ceilings
New Construction N
Schools
High Schools Dominion
School District Loudoun County Public Schools
Others
Senior Community No
Tax ID 005194036000
Ownership Fee Simple
Security Features Security System,Smoke Detector,Sprinkler System - Indoor
Special Listing Condition Short Sale
Read Less
Want to know what your home might be worth? Contact us for a FREE valuation!

Our team is ready to help you sell your home for the highest possible price ASAP

Bought with Mir Y Ali Sr. • Samson Properties
GET MORE INFORMATION





