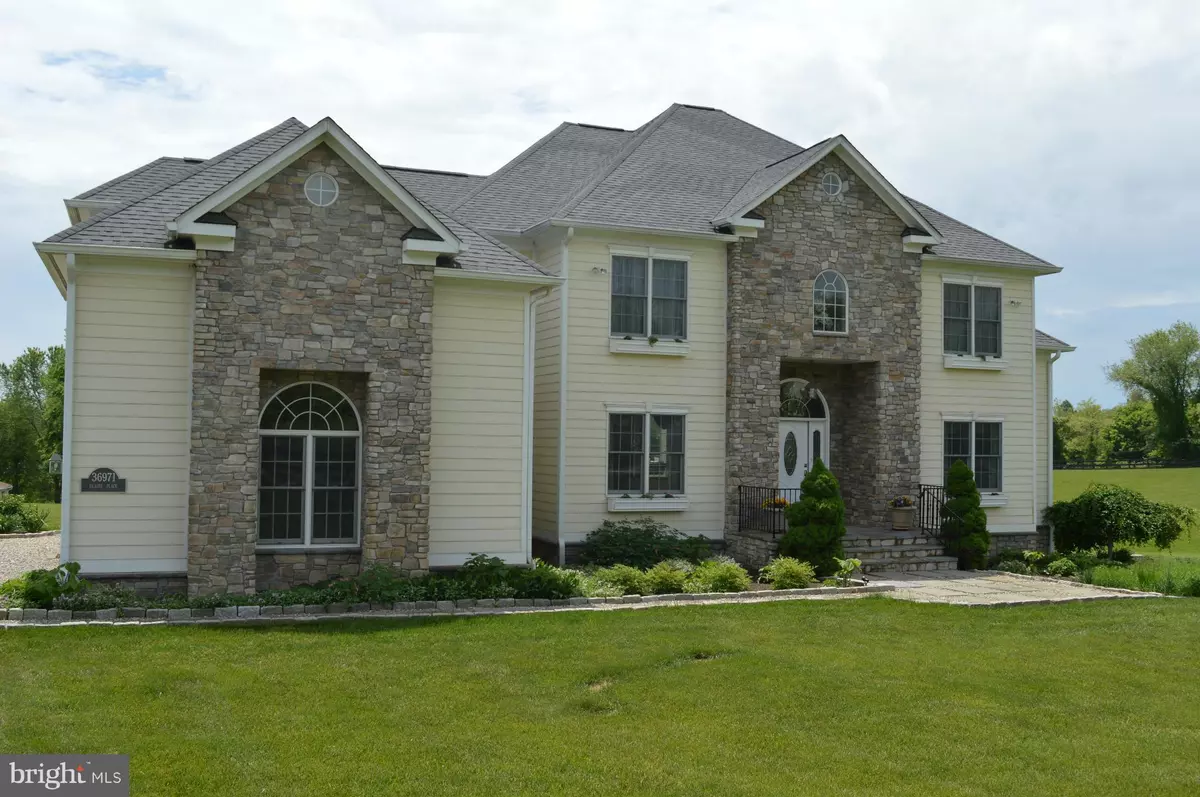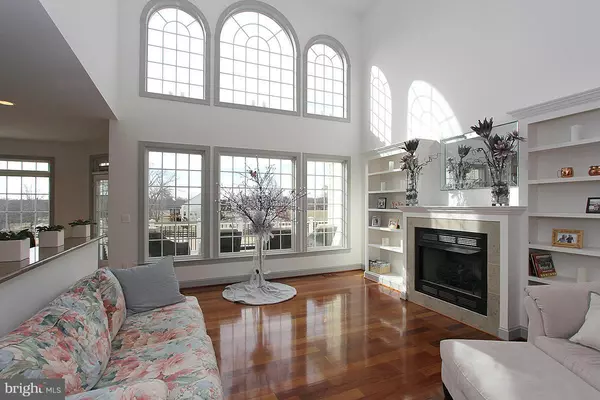$730,000
$749,000
2.5%For more information regarding the value of a property, please contact us for a free consultation.
36971 ELAINE PL Purcellville, VA 20132
4 Beds
5 Baths
3.75 Acres Lot
Key Details
Sold Price $730,000
Property Type Single Family Home
Sub Type Detached
Listing Status Sold
Purchase Type For Sale
Subdivision Wellington
MLS Listing ID 1000684581
Sold Date 06/28/16
Style Colonial
Bedrooms 4
Full Baths 5
HOA Y/N N
Originating Board MRIS
Year Built 2006
Annual Tax Amount $7,818
Tax Year 2015
Lot Size 3.750 Acres
Acres 3.75
Property Description
Pristine custom home with all the amenities. House perks for four BR, but spacious layout allows for six including full in-law suite in finished basement with walkout access. Gorgeous Brazilian Cherry floors. Beautiful sunset views over the Blue Ridge from backyard fire pit area. Out building could be easily converted to horse barn. Property 80+ percent fenced.
Location
State VA
County Loudoun
Rooms
Other Rooms Dining Room, Primary Bedroom, Bedroom 2, Bedroom 3, Bedroom 4, Kitchen, Family Room, Den, Bedroom 1, 2nd Stry Fam Ovrlk, Exercise Room, Laundry, Office, Storage Room, Utility Room, Bedroom 6
Basement Outside Entrance, Rear Entrance, Fully Finished, Heated, Daylight, Partial, Improved, Space For Rooms, Walkout Level, Windows, Sump Pump
Main Level Bedrooms 1
Interior
Interior Features Breakfast Area, Family Room Off Kitchen, Entry Level Bedroom, Built-Ins, Primary Bath(s), Wet/Dry Bar, Wood Floors, Floor Plan - Traditional, Floor Plan - Open
Hot Water Electric
Heating Forced Air
Cooling Central A/C
Fireplaces Number 2
Fireplaces Type Fireplace - Glass Doors, Screen
Equipment Washer/Dryer Hookups Only, Central Vacuum, Cooktop, Dishwasher, Disposal, Dryer, Exhaust Fan, Extra Refrigerator/Freezer, Icemaker, Oven - Wall, Washer, Water Heater
Fireplace Y
Window Features Atrium,Storm,Palladian,Double Pane
Appliance Washer/Dryer Hookups Only, Central Vacuum, Cooktop, Dishwasher, Disposal, Dryer, Exhaust Fan, Extra Refrigerator/Freezer, Icemaker, Oven - Wall, Washer, Water Heater
Heat Source Electric
Exterior
Exterior Feature Deck(s)
Parking Features Garage Door Opener, Garage - Side Entry
Fence Board
Water Access N
Roof Type Shingle
Accessibility None
Porch Deck(s)
Garage N
Private Pool N
Building
Lot Description Corner
Story 3+
Sewer Gravity Sept Fld
Water Well
Architectural Style Colonial
Level or Stories 3+
Additional Building Shed, Shed Shop
Structure Type 9'+ Ceilings,2 Story Ceilings,Cathedral Ceilings
New Construction N
Schools
Elementary Schools Banneker
Middle Schools Blue Ridge
High Schools Loudoun Valley
School District Loudoun County Public Schools
Others
Senior Community No
Tax ID 531206406000
Ownership Fee Simple
Horse Feature Horses Allowed
Special Listing Condition Standard
Read Less
Want to know what your home might be worth? Contact us for a FREE valuation!

Our team is ready to help you sell your home for the highest possible price ASAP

Bought with Mark E Miller • Long & Foster Real Estate, Inc.
GET MORE INFORMATION





