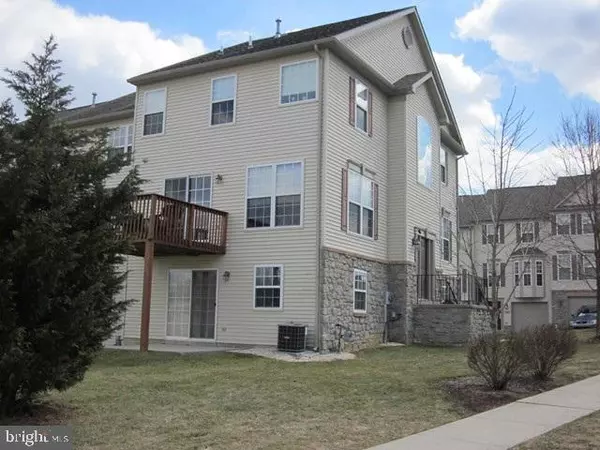$175,000
$175,000
For more information regarding the value of a property, please contact us for a free consultation.
2701 EQUESTRIAN DR #140 York Twp, PA 17402
3 Beds
4 Baths
2,088 SqFt
Key Details
Sold Price $175,000
Property Type Condo
Sub Type Condo/Co-op
Listing Status Sold
Purchase Type For Sale
Square Footage 2,088 sqft
Price per Sqft $83
Subdivision Hunt Club
MLS Listing ID 1002655927
Sold Date 07/30/15
Style Other
Bedrooms 3
Full Baths 2
Half Baths 2
HOA Fees $137/mo
HOA Y/N Y
Abv Grd Liv Area 1,808
Originating Board RAYAC
Year Built 2005
Property Description
Immaculate end-unit featuring 3 Bedrooms, 2 Full+2 Half Baths, and 2-car garage. From the moment you enter the foyer, pride of ownership is apparent. Over 2,000 sqft of finished living area. Den could be office or 4th bedroom. Deluxe Master Bath and all appliances. Deck and patio offer great view and entertainment possibilities. USDA and FHA financing available.
Location
State PA
County York
Area York Twp (15254)
Zoning RESIDENTIAL
Rooms
Other Rooms Dining Room, Bedroom 2, Bedroom 3, Kitchen, Den, Bedroom 1, Laundry, Other
Basement Full, Poured Concrete, Walkout Level
Interior
Interior Features Kitchen - Island, Kitchen - Eat-In, Dining Area, Breakfast Area
Heating Forced Air
Cooling Central A/C
Equipment Disposal, Dishwasher, Washer, Dryer, Refrigerator, Oven - Single
Fireplace N
Window Features Insulated
Appliance Disposal, Dishwasher, Washer, Dryer, Refrigerator, Oven - Single
Heat Source Natural Gas
Exterior
Exterior Feature Deck(s), Patio(s)
Parking Features Built In, Garage Door Opener
Garage Spaces 2.0
Water Access N
Roof Type Shingle,Asphalt
Porch Deck(s), Patio(s)
Total Parking Spaces 2
Garage Y
Building
Story 3+
Sewer Public Sewer
Water Public
Architectural Style Other
Level or Stories 3+
Additional Building Above Grade, Below Grade
New Construction N
Schools
Elementary Schools Ore Valley
Middle Schools Dallastown Area
High Schools Dallastown Area
School District Dallastown Area
Others
HOA Fee Include Insurance,Trash,Reserve Funds,Ext Bldg Maint,Other,Lawn Maintenance,Snow Removal
Tax ID 6754000IJ0253B0CE701
Ownership Condominium
SqFt Source Estimated
Security Features Smoke Detector
Acceptable Financing FHA, Conventional, VA, USDA
Listing Terms FHA, Conventional, VA, USDA
Financing FHA,Conventional,VA,USDA
Read Less
Want to know what your home might be worth? Contact us for a FREE valuation!

Our team is ready to help you sell your home for the highest possible price ASAP

Bought with Maria Accardo • Berkshire Hathaway HomeServices Homesale Realty

GET MORE INFORMATION





