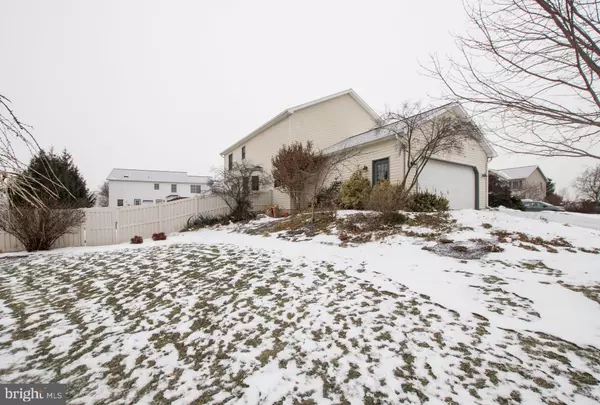$305,000
$310,000
1.6%For more information regarding the value of a property, please contact us for a free consultation.
6809 DRAKE DR Harrisburg, PA 17112
4 Beds
3 Baths
2,682 SqFt
Key Details
Sold Price $305,000
Property Type Single Family Home
Sub Type Detached
Listing Status Sold
Purchase Type For Sale
Square Footage 2,682 sqft
Price per Sqft $113
Subdivision Englewood Heights
MLS Listing ID 1000101846
Sold Date 03/22/18
Style Traditional
Bedrooms 4
Full Baths 2
Half Baths 1
HOA Fees $2/ann
HOA Y/N Y
Abv Grd Liv Area 2,422
Originating Board BRIGHT
Year Built 1994
Annual Tax Amount $4,757
Tax Year 2017
Lot Size 0.334 Acres
Acres 0.3
Property Description
Curb appeal and beautiful landscaping can be yours in the quiet setting of Englewood Heights. As you approach the front porch all the way to the back yard you will find a lovingly cared for home. The first floor features an open floor plan with kitchen, dining area and spacious family room with gas fireplace, along with 2 other rooms for your quiet or private use. The second floor includes a lovely master suite with vaulted ceiling, large walk in closet, double bowl vanity and jetted tub, three additional bedrooms and hall bathroom. The basement offers a large finished area to relax as well as an exercise room. Be sure to check out the large deck leading to the fenced yard with heated in-ground, salt water pool, a great place to entertain or a relaxing private oasis. Put this home on you must see list. Sale and settlement of this property is contingent on the seller finding suitable housing.
Location
State PA
County Dauphin
Area Lower Paxton Twp (14035)
Zoning RESIDENTIAL
Rooms
Other Rooms Living Room, Dining Room, Primary Bedroom, Bedroom 2, Bedroom 3, Bedroom 4, Kitchen, Family Room, Den, Exercise Room, Laundry, Utility Room, Primary Bathroom, Full Bath, Half Bath
Basement Partially Finished, Interior Access, Sump Pump
Interior
Heating Forced Air, Programmable Thermostat
Cooling Central A/C
Flooring Laminated, Carpet, Vinyl
Fireplaces Type Gas/Propane
Fireplace Y
Heat Source Natural Gas
Laundry Main Floor
Exterior
Exterior Feature Deck(s), Porch(es)
Fence Vinyl
Pool In Ground
Water Access N
Roof Type Composite
Accessibility Doors - Swing In
Porch Deck(s), Porch(es)
Garage N
Private Pool Y
Building
Story 2
Foundation Active Radon Mitigation
Sewer Public Sewer
Water Well
Architectural Style Traditional
Level or Stories 2
Additional Building Above Grade, Below Grade
New Construction N
Schools
School District Central Dauphin
Others
Tax ID 35-019-131-000-0000
Ownership Fee Simple
SqFt Source Assessor
Security Features Carbon Monoxide Detector(s),Smoke Detector
Acceptable Financing Conventional, Cash
Listing Terms Conventional, Cash
Financing Conventional,Cash
Special Listing Condition Standard
Read Less
Want to know what your home might be worth? Contact us for a FREE valuation!

Our team is ready to help you sell your home for the highest possible price ASAP

Bought with Stephen M Haldeman • Keller Williams Realty

GET MORE INFORMATION





