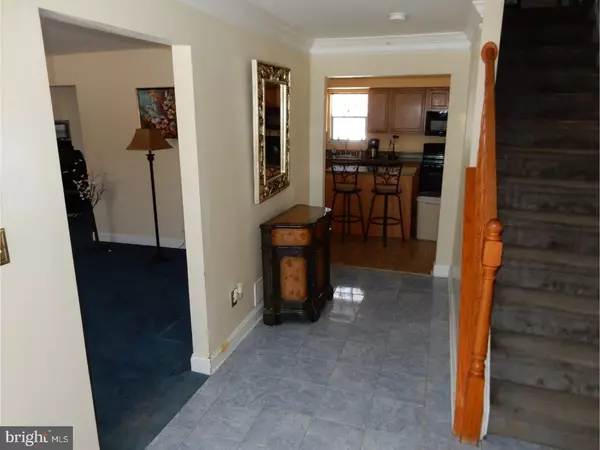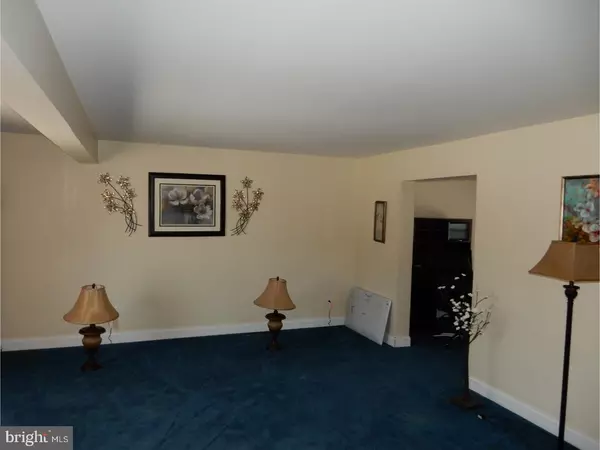$270,000
$265,000
1.9%For more information regarding the value of a property, please contact us for a free consultation.
241 TINSLEY CT Newark, DE 19702
4 Beds
3 Baths
2,300 SqFt
Key Details
Sold Price $270,000
Property Type Single Family Home
Sub Type Detached
Listing Status Sold
Purchase Type For Sale
Square Footage 2,300 sqft
Price per Sqft $117
Subdivision Salem Woods
MLS Listing ID 1004479251
Sold Date 03/23/18
Style Colonial
Bedrooms 4
Full Baths 3
HOA Fees $7/ann
HOA Y/N Y
Abv Grd Liv Area 2,300
Originating Board TREND
Year Built 1984
Annual Tax Amount $2,766
Tax Year 2017
Lot Size 0.310 Acres
Acres 0.31
Lot Dimensions 47X130
Property Description
Welcome to 241 Tinsley Court. Beautiful 4 Br, 3 Full Bath home on one of the largest lots in popular Salem Woods! Located on a cul de sac, get ready for summer fun with an in-ground pool! Rounding out the outdoor living area is a shed & a large, level lot. Inside, you'll enter a spacious tiled foyer leading into the large Kitchen with Black appliances. The eat in kitchen makes entertaining a breeze, as does the formal dining and living rooms. The first floor also boasts a spacious laundry room, full bath and garage access. Upstairs features 4 spacious bedrooms each with ample closet space & tons of natural light including a master suite with a walk-in closet and an en suite bathroom. There is also an outstanding un-finished walk out basement with ample storage space. Come by and take a look today!
Location
State DE
County New Castle
Area Newark/Glasgow (30905)
Zoning NCPUD
Rooms
Other Rooms Living Room, Dining Room, Primary Bedroom, Bedroom 2, Bedroom 3, Kitchen, Family Room, Bedroom 1, Laundry, Other
Basement Full, Unfinished
Interior
Interior Features Kitchen - Island, Kitchen - Eat-In
Hot Water Electric
Heating Heat Pump - Electric BackUp
Cooling Central A/C
Flooring Fully Carpeted, Vinyl, Tile/Brick
Fireplaces Number 1
Fireplaces Type Brick
Equipment Disposal, Built-In Microwave
Fireplace Y
Appliance Disposal, Built-In Microwave
Laundry Main Floor
Exterior
Parking Features Garage Door Opener
Garage Spaces 5.0
Pool In Ground
Water Access N
Roof Type Shingle
Accessibility None
Attached Garage 2
Total Parking Spaces 5
Garage Y
Building
Lot Description Flag
Story 2
Sewer Public Sewer
Water Public
Architectural Style Colonial
Level or Stories 2
Additional Building Above Grade, Shed
New Construction N
Schools
Elementary Schools Mcvey
Middle Schools Kirk
High Schools Christiana
School District Christina
Others
HOA Fee Include Snow Removal
Senior Community No
Tax ID 09-037.40-151
Ownership Fee Simple
Acceptable Financing Conventional, VA, FHA 203(b)
Listing Terms Conventional, VA, FHA 203(b)
Financing Conventional,VA,FHA 203(b)
Read Less
Want to know what your home might be worth? Contact us for a FREE valuation!

Our team is ready to help you sell your home for the highest possible price ASAP

Bought with Juan Fuentes Jr. • Patterson-Schwartz - Greenville

GET MORE INFORMATION





