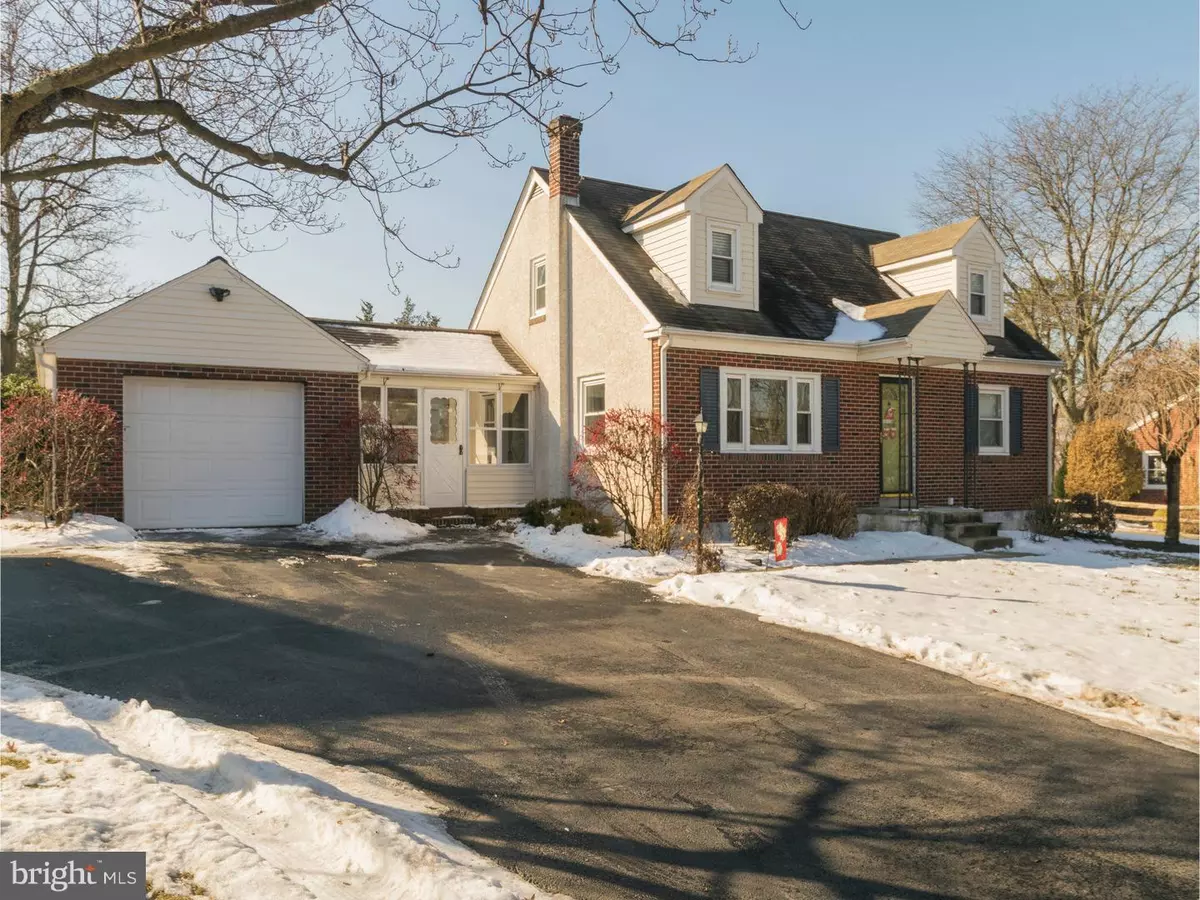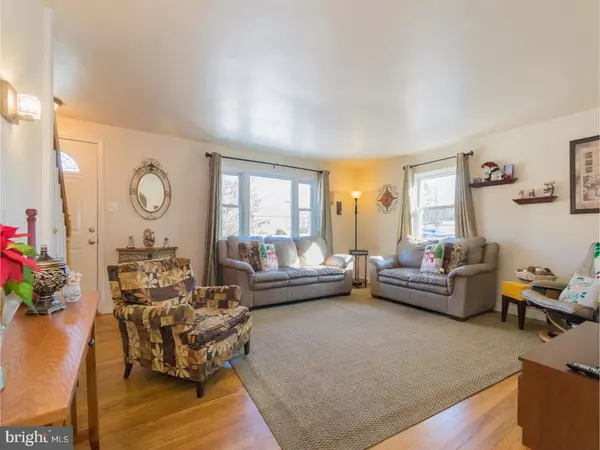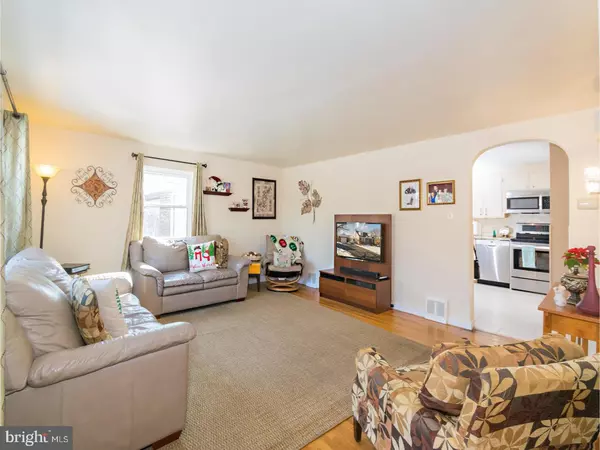$275,000
$279,900
1.8%For more information regarding the value of a property, please contact us for a free consultation.
552 MEETINGHOUSE RD Harleysville, PA 19438
4 Beds
2 Baths
1,666 SqFt
Key Details
Sold Price $275,000
Property Type Single Family Home
Sub Type Detached
Listing Status Sold
Purchase Type For Sale
Square Footage 1,666 sqft
Price per Sqft $165
Subdivision None Available
MLS Listing ID 1004439165
Sold Date 03/23/18
Style Cape Cod
Bedrooms 4
Full Baths 2
HOA Y/N N
Abv Grd Liv Area 1,666
Originating Board TREND
Year Built 1954
Annual Tax Amount $4,736
Tax Year 2017
Lot Size 0.413 Acres
Acres 0.41
Lot Dimensions 100
Property Description
This charming cape cod style home is in the highly desired Souderton School District. The living room is a bright and cheery gathering place with hard wood floors and a picture window. The owners have updated their spacious eat-in kitchen beautifully, with granite countertops, tile backsplash, refinished cabinetry with new hardware, SS dishwasher/stove/oven/microwave, and groutable vinyl tile flooring. The kitchen offers abundant counter space and cabinetry, plus a pantry for your storage needs. The main bedroom is on the main floor, as well as a second bedroom and tiled full bathroom. Upstairs there are two bedrooms, both offering plenty of closet and storage space, and there is even a walk-in cedar closet for your off-season clothing storage. The second floor bathroom has been updated with new toilet, vanity/sink, flooring and linen closet. You'll find that this home is tastefully decorated in neutral colors and there are hardwood floors throughout. There is a garage as well as ample off-street parking in the driveway, and the breezeway between the house and the garage offers a three season space for relaxing or dining. This home sits back from the road on a nice lot which provides plenty of space for gardening and recreation, and there is a large deck out back, too. Gardeners will appreciate the shed, and pet-owners will appreciate the underground dog fencing that encircles the home. Make an appointment today, you won't be disappointed!
Location
State PA
County Montgomery
Area Lower Salford Twp (10650)
Zoning R2
Rooms
Other Rooms Living Room, Primary Bedroom, Bedroom 2, Bedroom 3, Kitchen, Bedroom 1, Other
Basement Full, Unfinished
Interior
Interior Features Butlers Pantry, Ceiling Fan(s), Kitchen - Eat-In
Hot Water Electric
Heating Oil, Forced Air
Cooling Central A/C
Flooring Wood, Vinyl, Tile/Brick
Equipment Dishwasher
Fireplace N
Appliance Dishwasher
Heat Source Oil
Laundry Basement
Exterior
Exterior Feature Deck(s)
Garage Spaces 4.0
Utilities Available Cable TV
Water Access N
Roof Type Pitched,Shingle
Accessibility None
Porch Deck(s)
Attached Garage 1
Total Parking Spaces 4
Garage Y
Building
Lot Description Open, Front Yard, Rear Yard, SideYard(s)
Story 1.5
Sewer Public Sewer
Water Well
Architectural Style Cape Cod
Level or Stories 1.5
Additional Building Above Grade, Shed
New Construction N
Schools
Elementary Schools Salford Hills
School District Souderton Area
Others
Senior Community No
Tax ID 50-00-02581-006
Ownership Fee Simple
Read Less
Want to know what your home might be worth? Contact us for a FREE valuation!

Our team is ready to help you sell your home for the highest possible price ASAP

Bought with Megan N Weigner • RE/MAX Realty Group-Lansdale

GET MORE INFORMATION





