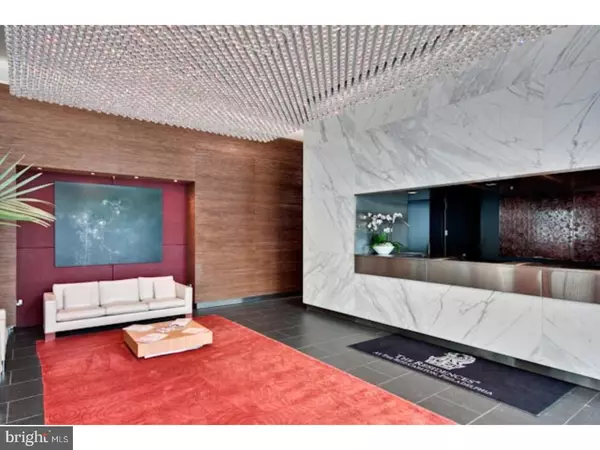$1,600,001
$1,726,000
7.3%For more information regarding the value of a property, please contact us for a free consultation.
1414 S PENN SQ #21B Philadelphia, PA 19102
3 Beds
4 Baths
2,046 SqFt
Key Details
Sold Price $1,600,001
Property Type Single Family Home
Sub Type Unit/Flat/Apartment
Listing Status Sold
Purchase Type For Sale
Square Footage 2,046 sqft
Price per Sqft $782
Subdivision Avenue Of The Arts
MLS Listing ID 1000311178
Sold Date 05/09/16
Style Contemporary
Bedrooms 3
Full Baths 3
Half Baths 1
HOA Fees $1,990/mo
HOA Y/N N
Abv Grd Liv Area 2,046
Originating Board TREND
Year Built 2009
Annual Tax Amount $308
Tax Year 2016
Lot Dimensions 2046 SQ FT
Property Description
The Rtz Carlton! Corner floor plan in the building with direct views of Dilworth Park and City Hall Clock Tower. This unit features floor to ceiling windows, en-suite marble baths for each bedroom, and a fabulous terrace/balcony off of the Living Room. Enjoy all the amenities of The Ritz-Carlton Hotel- Chauffeur-driven town car, fitness center with 54 ft. lap pool and Yoga room, gated landscaped garden with 12ft. water wall, 24 hr. Concierge and Front Doorman, Residents Lounge & Media Room. The "B" units are desirable as they are corner units with balconies, dining area off large kitchen and a really groovy floor plan. This particular unit has a remaining tax abatement and offer any buyer the ability to customize their flooring in the bedrooms. Remaining life on tax abatement in effect! NEW AND NEVER BEEN LIVED IN! Parking available for purchase under the building.
Location
State PA
County Philadelphia
Area 19102 (19102)
Zoning CMX5
Direction North
Rooms
Other Rooms Living Room, Primary Bedroom, Bedroom 2, Kitchen, Bedroom 1
Interior
Hot Water Natural Gas
Heating Gas, Forced Air
Cooling Central A/C
Fireplace N
Heat Source Natural Gas
Laundry Main Floor
Exterior
Exterior Feature Balcony
Pool Indoor
Waterfront N
Water Access N
Accessibility None
Porch Balcony
Parking Type On Street
Garage N
Building
Sewer Public Sewer
Water Public
Architectural Style Contemporary
Additional Building Above Grade
New Construction Y
Schools
School District The School District Of Philadelphia
Others
Pets Allowed Y
HOA Fee Include Common Area Maintenance,Ext Bldg Maint,Snow Removal,Trash,Water,Sewer,Insurance,Pool(s),Health Club,All Ground Fee,Management
Tax ID 888095136
Ownership Condominium
Acceptable Financing Conventional
Listing Terms Conventional
Financing Conventional
Pets Description Case by Case Basis
Read Less
Want to know what your home might be worth? Contact us for a FREE valuation!

Our team is ready to help you sell your home for the highest possible price ASAP

Bought with Non Subscribing Member • Non Member Office

GET MORE INFORMATION





