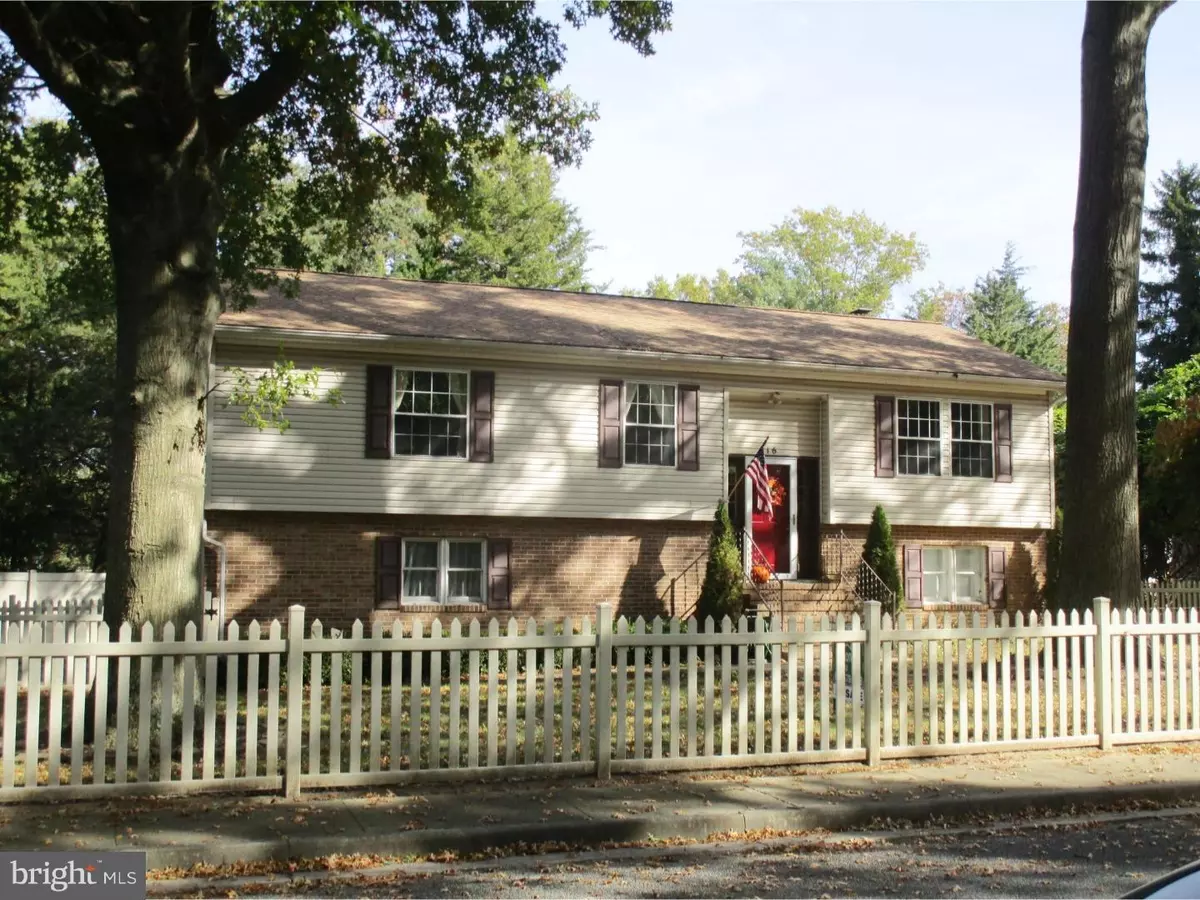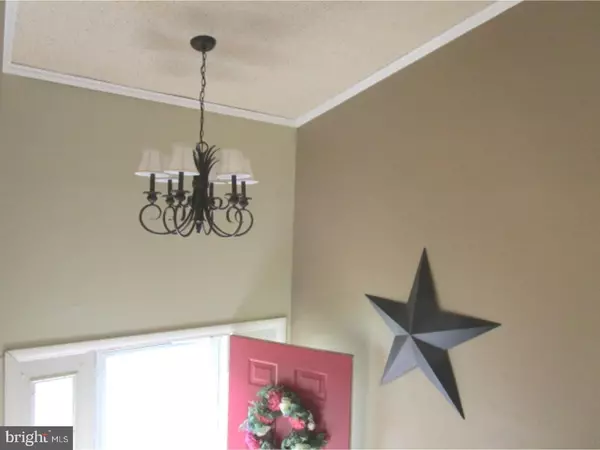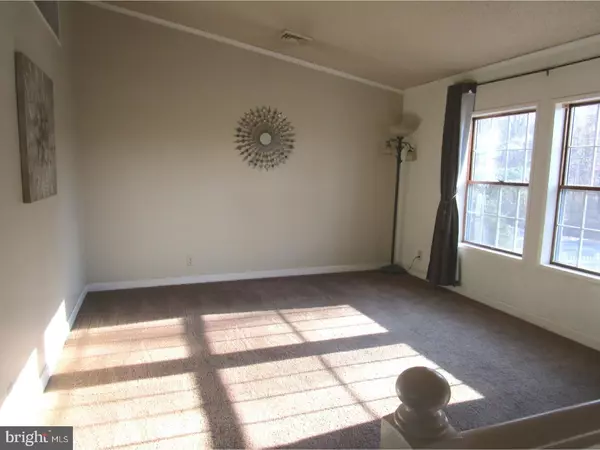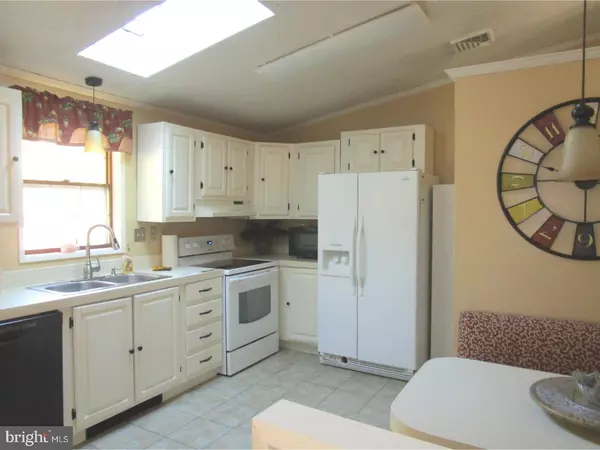$165,000
$168,500
2.1%For more information regarding the value of a property, please contact us for a free consultation.
116 TUFT RD Pennsville, NJ 08070
3 Beds
3 Baths
1,842 SqFt
Key Details
Sold Price $165,000
Property Type Single Family Home
Sub Type Detached
Listing Status Sold
Purchase Type For Sale
Square Footage 1,842 sqft
Price per Sqft $89
Subdivision Penn Beach
MLS Listing ID 1004171911
Sold Date 03/28/18
Style Traditional,Bi-level
Bedrooms 3
Full Baths 2
Half Baths 1
HOA Y/N N
Abv Grd Liv Area 1,842
Originating Board TREND
Year Built 1988
Annual Tax Amount $7,363
Tax Year 2017
Lot Size 8,002 Sqft
Acres 0.18
Lot Dimensions 100 X 80
Property Description
Beautiful bi-level on a corner lot encompassed by a maintenance-free fully enclosed vinyl fence with NEW ROOF GAF Timberline architectural shingles (30 year warranty). NO FLOOD INSURANCE needed for loan purchases (zone X). When you step inside you will note the soaring vaulted ceilings. You can watch the seasons change from the living room windows which overlooks the secluded woods. Master bedroom has a walk-in closet, and full bath. The main upstairs bath is soaked in sunlight with new Velux skylight. The second bedroom features a walk-in closet also. Kitchen is bright and airy with cute breakfast nook, new Velux skylight and pantry. The kitchen flows into the dining room with french door to a balcony/deck to enjoy your morning coffee. The lower level has a huge familyroom with woodstove which opens via sliding doors to a cement & brick patio for entertaining, generous sized half bath, laundry room/utility room, and ample storage closets complete the lower level. Oh but wait, a side entrance TWO car garage with inside access with garage openers and remotes for each door is on everyone's priority radar. Also included is the roomy outdoor shed in backyard. This home is move-in ready!
Location
State NJ
County Salem
Area Pennsville Twp (21709)
Zoning 01
Rooms
Other Rooms Living Room, Dining Room, Primary Bedroom, Bedroom 2, Kitchen, Family Room, Bedroom 1, Laundry, Attic
Interior
Interior Features Primary Bath(s), Butlers Pantry, Skylight(s), Ceiling Fan(s), Wood Stove, Breakfast Area
Hot Water Natural Gas
Heating Gas, Hot Water
Cooling Central A/C
Flooring Fully Carpeted, Vinyl
Equipment Built-In Range, Oven - Self Cleaning, Dishwasher, Refrigerator
Fireplace N
Appliance Built-In Range, Oven - Self Cleaning, Dishwasher, Refrigerator
Heat Source Natural Gas
Laundry Lower Floor
Exterior
Exterior Feature Deck(s), Patio(s)
Parking Features Inside Access, Garage Door Opener
Garage Spaces 5.0
Fence Other
Utilities Available Cable TV
Water Access N
Roof Type Pitched,Shingle
Accessibility None
Porch Deck(s), Patio(s)
Attached Garage 2
Total Parking Spaces 5
Garage Y
Building
Lot Description Corner, Level
Sewer Public Sewer
Water Public
Architectural Style Traditional, Bi-level
Additional Building Above Grade, Shed
Structure Type Cathedral Ceilings
New Construction N
Schools
Middle Schools Pennsville
High Schools Pennsville Memorial
School District Pennsville Township Public Schools
Others
Senior Community No
Tax ID 09-03703-00001
Ownership Fee Simple
Acceptable Financing Conventional, VA, FHA 203(b), USDA
Listing Terms Conventional, VA, FHA 203(b), USDA
Financing Conventional,VA,FHA 203(b),USDA
Read Less
Want to know what your home might be worth? Contact us for a FREE valuation!

Our team is ready to help you sell your home for the highest possible price ASAP

Bought with Scott Kompa • RE/MAX Preferred - Mullica Hill
GET MORE INFORMATION





