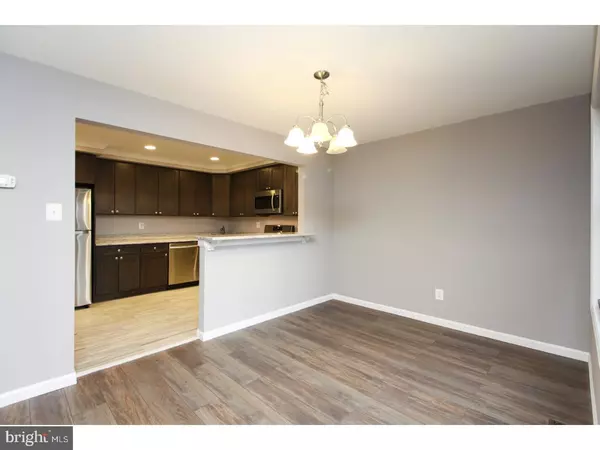$166,000
$167,000
0.6%For more information regarding the value of a property, please contact us for a free consultation.
914 BURBERRY CT Sicklerville, NJ 08081
3 Beds
3 Baths
1,855 SqFt
Key Details
Sold Price $166,000
Property Type Townhouse
Sub Type Interior Row/Townhouse
Listing Status Sold
Purchase Type For Sale
Square Footage 1,855 sqft
Price per Sqft $89
Subdivision Terrestria
MLS Listing ID 1004466489
Sold Date 04/02/18
Style Contemporary
Bedrooms 3
Full Baths 2
Half Baths 1
HOA Fees $150/mo
HOA Y/N Y
Abv Grd Liv Area 1,855
Originating Board TREND
Year Built 1982
Annual Tax Amount $5,711
Tax Year 2017
Lot Size 1,704 Sqft
Acres 0.04
Lot Dimensions 24X71
Property Description
Looking for an updated and move-in ready home? Look no further than this beautifully remodeled 3br/2.5ba home in Terrestria. The main floor has recessed lighting and gorgeous laminate flooring throughout. You will find a spacious living room, updated kitchen with granite counter tops and stainless steel appliances, large dining room, updated powder room, and NJ room with vaulted ceiling and stone fireplace are all situated on the main floor. Upstairs you will find the master bedroom with walk-in closet and master bath with porcelain tile. There are two other generously sized bedrooms with laminate flooring and ceiling fans along with a full hall bath with porcelain tile, large vanity, and tub. This home also has a full unfinished basement, a large rear deck overlooking a wooded setting, newer heater, a/c, and hot water heater. This property is truly a 10! Call to schedule your showings today. Owner is a NJ licensed realtor.
Location
State NJ
County Camden
Area Gloucester Twp (20415)
Zoning RESID
Rooms
Other Rooms Living Room, Dining Room, Primary Bedroom, Bedroom 2, Kitchen, Family Room, Bedroom 1, Other
Basement Full, Unfinished
Interior
Hot Water Natural Gas
Heating Gas
Cooling Central A/C
Fireplaces Number 1
Fireplace Y
Heat Source Natural Gas
Laundry Upper Floor
Exterior
Amenities Available Swimming Pool
Water Access N
Accessibility None
Garage N
Building
Story 2
Sewer Public Sewer
Water Public
Architectural Style Contemporary
Level or Stories 2
Additional Building Above Grade
New Construction N
Schools
High Schools Timber Creek
School District Black Horse Pike Regional Schools
Others
HOA Fee Include Pool(s)
Senior Community No
Tax ID 15-15703-00061
Ownership Fee Simple
Read Less
Want to know what your home might be worth? Contact us for a FREE valuation!

Our team is ready to help you sell your home for the highest possible price ASAP

Bought with Eugene J Kelley • Keller Williams Prime Realty





