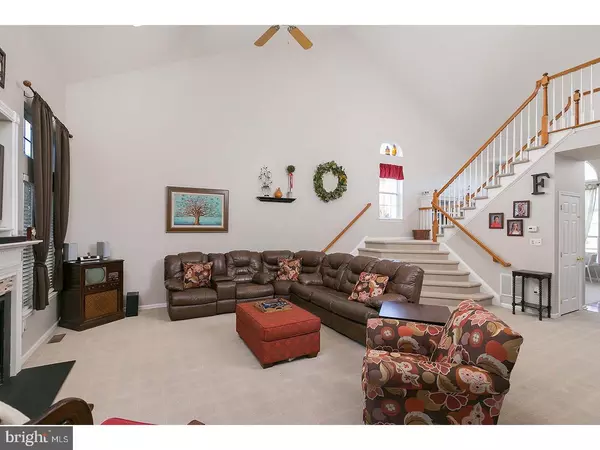$285,000
$300,000
5.0%For more information regarding the value of a property, please contact us for a free consultation.
119 DEVONSHIRE DR Swedesboro, NJ 08085
3 Beds
3 Baths
2,273 SqFt
Key Details
Sold Price $285,000
Property Type Single Family Home
Sub Type Detached
Listing Status Sold
Purchase Type For Sale
Square Footage 2,273 sqft
Price per Sqft $125
Subdivision Westbrook At Weather
MLS Listing ID 1004411247
Sold Date 03/30/18
Style Contemporary
Bedrooms 3
Full Baths 2
Half Baths 1
HOA Y/N N
Abv Grd Liv Area 2,273
Originating Board TREND
Year Built 2005
Annual Tax Amount $10,358
Tax Year 2017
Lot Size 7,492 Sqft
Acres 0.17
Lot Dimensions 0X0
Property Description
What a fantastic opportunity to own this beautiful,upgraded home in Westbrook at Weatherby! From the nostalgic front porch,to the impressive interior,this home is fantastic!! The open and versatile floorplan allows for ease of entertaining as well as cozy evenings at home by the FAMILY ROOM, GAS FIREPLACE. The GOURMET KITCHEN boasts 42" cabinets, a spacious and bright,ample recessed lighting, upgraded countertops, KITCHEN ISLAND WITH SEATING/BREAKFAST BAR and so much more. Spacious owners' suite features walk in closet..also features a large bathroom with upraded tile, garden tub and two vanities. Upgrades include: Hot Water heater,ceiling fans, security system, irrigation, finished basement with craft area and bonus room, GAS FIREPLACE, wood blinds,transom windows, deck with pergola. Woolwich Twp..top rated schools, recreation facilities, parks and amenities, minutes away from Delaware tax free shopping and close access to all major commuting arteries and metropolitan areas.
Location
State NJ
County Gloucester
Area Woolwich Twp (20824)
Zoning RES
Rooms
Other Rooms Living Room, Primary Bedroom, Bedroom 2, Kitchen, Family Room, Bedroom 1, Attic
Basement Full, Drainage System
Interior
Interior Features Kitchen - Island, Butlers Pantry, Ceiling Fan(s), Stall Shower, Dining Area
Hot Water Natural Gas
Heating Gas, Forced Air, Energy Star Heating System, Programmable Thermostat
Cooling Central A/C
Flooring Wood, Fully Carpeted, Vinyl
Fireplaces Number 1
Fireplaces Type Gas/Propane
Equipment Built-In Range, Oven - Wall, Oven - Double, Oven - Self Cleaning, Dishwasher, Disposal, Energy Efficient Appliances
Fireplace Y
Window Features Bay/Bow,Energy Efficient,Replacement
Appliance Built-In Range, Oven - Wall, Oven - Double, Oven - Self Cleaning, Dishwasher, Disposal, Energy Efficient Appliances
Heat Source Natural Gas
Laundry Main Floor
Exterior
Exterior Feature Deck(s)
Parking Features Inside Access, Garage Door Opener
Garage Spaces 5.0
Utilities Available Cable TV
Water Access N
Roof Type Pitched,Shingle
Accessibility None
Porch Deck(s)
Attached Garage 2
Total Parking Spaces 5
Garage Y
Building
Lot Description Level, Open, Front Yard, Rear Yard, SideYard(s)
Story 2
Foundation Concrete Perimeter
Sewer Public Sewer
Water Public
Architectural Style Contemporary
Level or Stories 2
Additional Building Above Grade
Structure Type Cathedral Ceilings,9'+ Ceilings
New Construction N
Schools
Middle Schools Kingsway Regional
High Schools Kingsway Regional
School District Kingsway Regional High
Others
Senior Community No
Tax ID 24-00002 04-00009
Ownership Fee Simple
Security Features Security System
Read Less
Want to know what your home might be worth? Contact us for a FREE valuation!

Our team is ready to help you sell your home for the highest possible price ASAP

Bought with Gina Romano • RE/MAX Preferred - Mullica Hill
GET MORE INFORMATION





