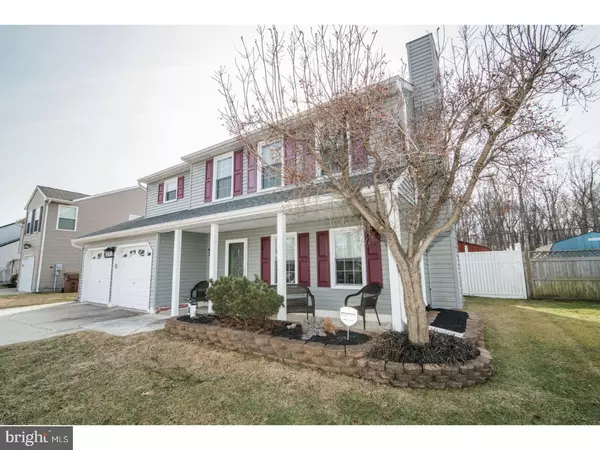$244,900
$244,900
For more information regarding the value of a property, please contact us for a free consultation.
116 BLUE JAY DR Swedesboro, NJ 08085
4 Beds
3 Baths
1,822 SqFt
Key Details
Sold Price $244,900
Property Type Single Family Home
Sub Type Detached
Listing Status Sold
Purchase Type For Sale
Square Footage 1,822 sqft
Price per Sqft $134
Subdivision Eagle Farms
MLS Listing ID 1000140372
Sold Date 03/30/18
Style Colonial
Bedrooms 4
Full Baths 2
Half Baths 1
HOA Fees $10/ann
HOA Y/N Y
Abv Grd Liv Area 1,822
Originating Board TREND
Year Built 1988
Annual Tax Amount $5,302
Tax Year 2017
Lot Size 8,712 Sqft
Acres 0.2
Lot Dimensions 60X115
Property Description
Welcome home to Logan Township, New Jersey! Logan is a great place to live, close to major highways for an easy commute, and low taxes. This 4 bedroom, 2 1/2 bath home is situated on a nice sized lot in an established neighborhood. Walk up to the front porch and enter into the living room that is currently used as the formal dining room. The foyer area is tiled and has a spacious coat closet. Notice the gorgeous wood laminate flooring and cozy up to the wood-burning fireplace. The room adjacent is currently used as a sitting room. The updated kitchen has a beautiful tile flooring with custom center medallion, tile backsplash, granite counters, maple cabinets, double sink with garbage disposal, gas cooking, stainless appliances, a large granite topped eat-in bar area for quick meals and great entertaining, and an eye-catching tray ceiling. The family room is at the back of the house and has a wood pellet stove, and sliders leading to the backyard. Also on this floor is an updated half bath with a granite topped vanity, and custom tile. The laundry room is conveniently located next to a 2nd back door entry. Upstairs the master bedroom has a closet and master bath with a stall shower, modern vanity, and custom tile work throughout. The 2nd bedroom also has direct access to the hall bath, making this a great room for a guest bedroom. The hall bath has tile flooring and a custom tile wall treatment, a tub and shower combo, and granite topped vanity. The other 2 bedrooms have spacious closets and a view of the backyard. The backyard is completely fenced in white vinyl. There is a large hardscape paver patio with lighting that is the perfect location for entertaining and tons of room for sitting back and relaxing after a long day. A second large patio is just off the back of the house too...set up the grill! 2 sheds are included and the 2 car garage with inside access offers additional storage space for your cars or household items. This home shows beautifully and is truly in move-in condition. This home is located within walking distance of a park. Make an appointment today!
Location
State NJ
County Gloucester
Area Logan Twp (20809)
Zoning RES
Rooms
Other Rooms Living Room, Dining Room, Primary Bedroom, Bedroom 2, Bedroom 3, Kitchen, Family Room, Bedroom 1, Laundry
Interior
Interior Features Primary Bath(s), Ceiling Fan(s), Stove - Wood, Breakfast Area
Hot Water Natural Gas
Heating Gas, Forced Air
Cooling Central A/C
Flooring Tile/Brick
Fireplaces Number 1
Fireplaces Type Marble
Equipment Oven - Self Cleaning, Dishwasher
Fireplace Y
Appliance Oven - Self Cleaning, Dishwasher
Heat Source Natural Gas
Laundry Main Floor
Exterior
Exterior Feature Patio(s), Porch(es)
Parking Features Inside Access, Garage Door Opener
Garage Spaces 5.0
Fence Other
Utilities Available Cable TV
Water Access N
Roof Type Pitched,Shingle
Accessibility None
Porch Patio(s), Porch(es)
Attached Garage 2
Total Parking Spaces 5
Garage Y
Building
Lot Description Level, Open, Front Yard, Rear Yard, SideYard(s)
Story 2
Foundation Slab
Sewer Public Sewer
Water Public
Architectural Style Colonial
Level or Stories 2
Additional Building Above Grade
New Construction N
Schools
Middle Schools Kingsway Regional
High Schools Kingsway Regional
School District Kingsway Regional High
Others
Senior Community No
Tax ID 09-02706-00057
Ownership Fee Simple
Acceptable Financing Conventional, VA, FHA 203(b)
Listing Terms Conventional, VA, FHA 203(b)
Financing Conventional,VA,FHA 203(b)
Read Less
Want to know what your home might be worth? Contact us for a FREE valuation!

Our team is ready to help you sell your home for the highest possible price ASAP

Bought with Paula J Guarniero • BHHS Fox & Roach-Mullica Hill South

GET MORE INFORMATION





