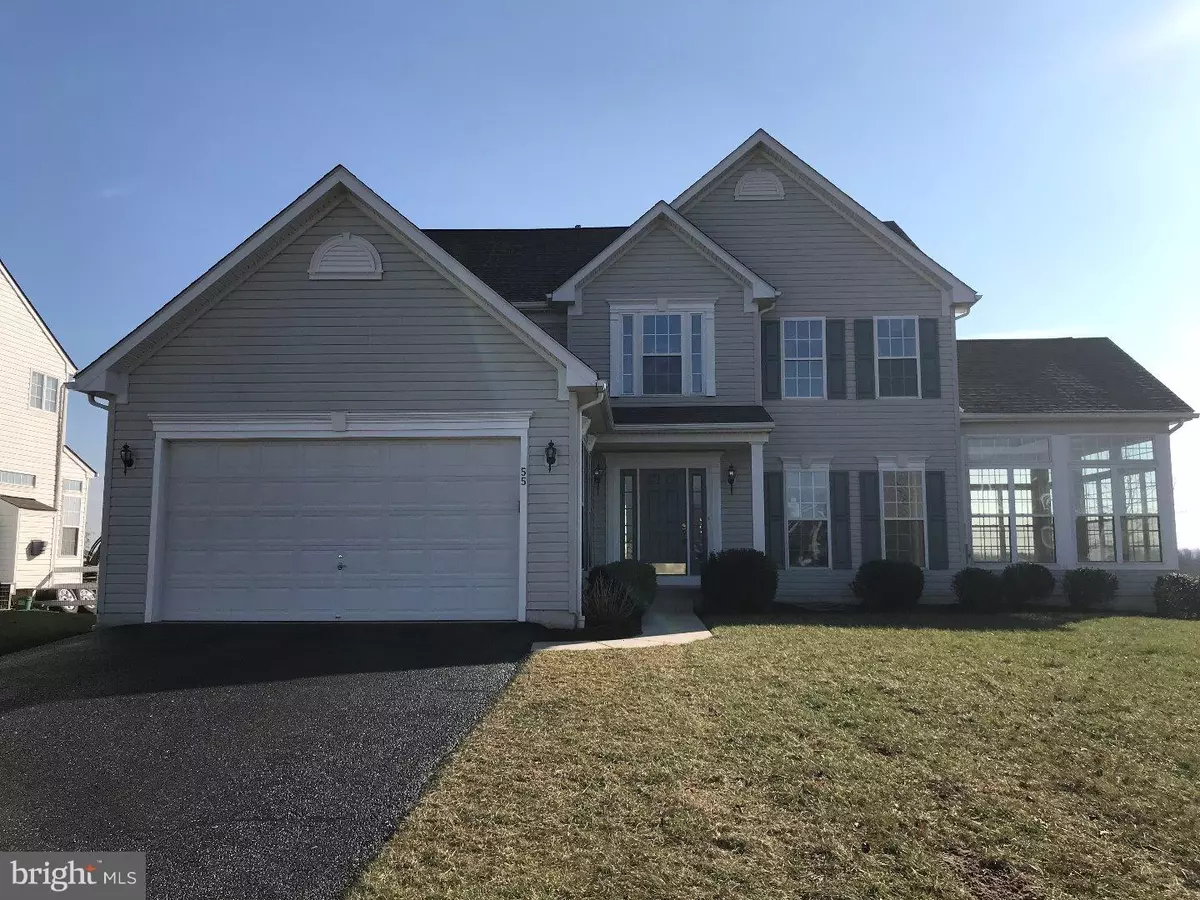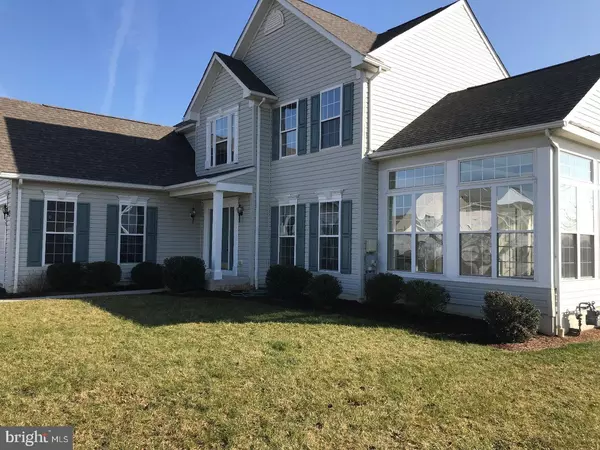$350,000
$355,900
1.7%For more information regarding the value of a property, please contact us for a free consultation.
55 CANTWELL DR Middletown, DE 19709
4 Beds
3 Baths
3,000 SqFt
Key Details
Sold Price $350,000
Property Type Single Family Home
Sub Type Detached
Listing Status Sold
Purchase Type For Sale
Square Footage 3,000 sqft
Price per Sqft $116
Subdivision Cantwell Ridge
MLS Listing ID 1004348123
Sold Date 03/29/18
Style Colonial
Bedrooms 4
Full Baths 3
HOA Fees $18/ann
HOA Y/N Y
Abv Grd Liv Area 3,000
Originating Board TREND
Year Built 2004
Annual Tax Amount $3,272
Tax Year 2017
Lot Size 0.300 Acres
Acres 0.3
Lot Dimensions 82X149
Property Description
Gorgeous and move in ready! Will qualify for all types of financing so bring your pickiest buyers. They'll love the open floor plan with tons of natural light from the two sunrooms plus a fireplace in the great room. Big, beautiful kitchen with center island gas cooktop. There's a main floor laundry for added convenience and a full, unfinished basement giving plenty of storage space. The master bedroom is huge with a five piece master bathroom. Fresh paint, new carpet, refinished hardwoods, new roof, new water heater, updated kitchen and three zone heat/AC. You really need to see this one to appreciate all it has to offer. Seller has never been in or lived in property. Seller requests that prequalification letter accompany all non-cash offers. Cash offers require proof of funds. No offers with home sale contingencies. All appointments are made THROUGH the Trend web site. Please see agent notes regarding offers.
Location
State DE
County New Castle
Area South Of The Canal (30907)
Zoning NC21
Rooms
Other Rooms Living Room, Primary Bedroom, Bedroom 2, Bedroom 3, Kitchen, Bedroom 1
Basement Full
Interior
Interior Features Kitchen - Eat-In
Hot Water Natural Gas
Heating Gas, Forced Air
Cooling Central A/C
Fireplaces Number 1
Fireplace Y
Heat Source Natural Gas
Laundry Main Floor
Exterior
Garage Spaces 4.0
Water Access N
Accessibility None
Attached Garage 2
Total Parking Spaces 4
Garage Y
Building
Story 2
Sewer Public Sewer
Water Public
Architectural Style Colonial
Level or Stories 2
Additional Building Above Grade
New Construction N
Schools
School District Appoquinimink
Others
Senior Community No
Tax ID 14-008.10-241
Ownership Fee Simple
Special Listing Condition REO (Real Estate Owned)
Read Less
Want to know what your home might be worth? Contact us for a FREE valuation!

Our team is ready to help you sell your home for the highest possible price ASAP

Bought with Elizabeth K Carey • Patterson-Schwartz - Greenville
GET MORE INFORMATION





