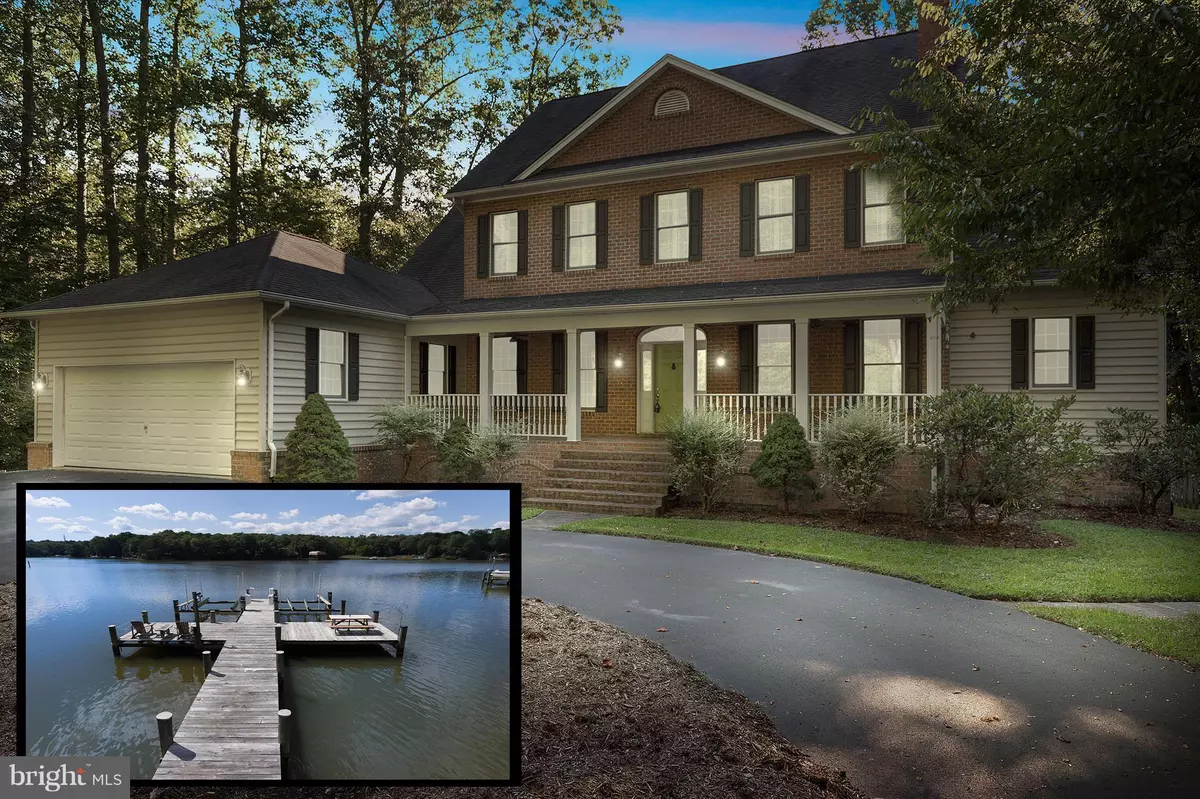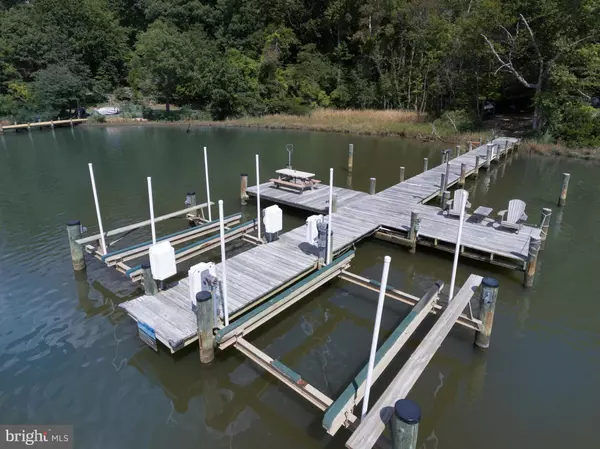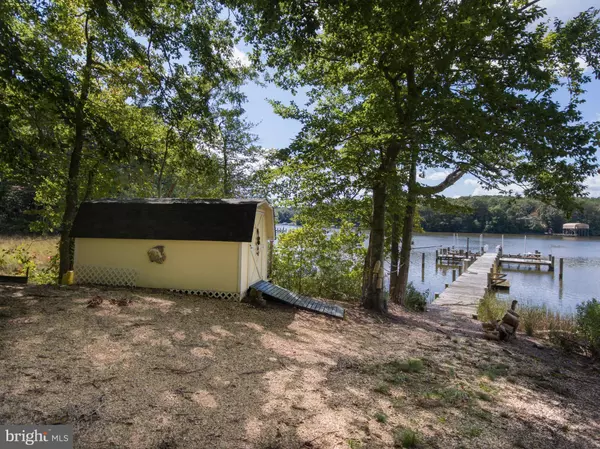$640,000
$650,000
1.5%For more information regarding the value of a property, please contact us for a free consultation.
650 TIDEHEAD WAY Lusby, MD 20657
5 Beds
4 Baths
3,292 SqFt
Key Details
Sold Price $640,000
Property Type Single Family Home
Sub Type Detached
Listing Status Sold
Purchase Type For Sale
Square Footage 3,292 sqft
Price per Sqft $194
Subdivision None Available
MLS Listing ID 1003667267
Sold Date 03/23/18
Style Colonial
Bedrooms 5
Full Baths 3
Half Baths 1
HOA Y/N N
Abv Grd Liv Area 3,292
Originating Board MRIS
Year Built 1999
Annual Tax Amount $6,762
Tax Year 2016
Lot Size 4.510 Acres
Acres 4.51
Property Description
4.51 acres of extremely private waterfront property on St. Leonard Creek.Over 5000 sq ft Custom-built home boasts HW floors, 1st floor Master Bath/Shower & custom WIC. Stunning views from 2 story FamRm, Plantation Shutters, outdoor shower, screened porch w/views, separate 40x15 boat/carport, Walking Path AND Sep Driveway to Pier w/ 2 Boat lifts,kayak launch, cleaning station, waterside shed.
Location
State MD
County Calvert
Zoning RUR
Rooms
Other Rooms Primary Bedroom, Family Room, 2nd Stry Fam Rm, Bedroom 6
Basement Outside Entrance, Rear Entrance, Sump Pump, Full
Main Level Bedrooms 1
Interior
Interior Features Kitchen - Eat-In, Dining Area, Breakfast Area, Kitchen - Island, Primary Bath(s), Built-Ins, Upgraded Countertops, Chair Railings, Crown Moldings, Window Treatments, Wood Floors, Floor Plan - Open, Floor Plan - Traditional
Hot Water Electric
Heating Heat Pump(s), Wood Burn Stove
Cooling Ceiling Fan(s), Central A/C
Fireplaces Number 2
Fireplaces Type Equipment, Screen, Mantel(s)
Equipment Washer/Dryer Hookups Only, Cooktop, Dishwasher, Oven - Double, Refrigerator, Water Heater
Fireplace Y
Window Features Low-E,Screens
Appliance Washer/Dryer Hookups Only, Cooktop, Dishwasher, Oven - Double, Refrigerator, Water Heater
Heat Source Electric
Exterior
Exterior Feature Screened, Porch(es), Brick, Deck(s)
Parking Features Garage Door Opener
Garage Spaces 4.0
Carport Spaces 2
Fence Rear
Waterfront Description Private Dock Site
View Y/N Y
Water Access Y
Water Access Desc Boat - Powered,Canoe/Kayak,Fishing Allowed,Private Access,Sail,Waterski/Wakeboard,Swimming Allowed
View Water
Roof Type Shingle
Accessibility Level Entry - Main
Porch Screened, Porch(es), Brick, Deck(s)
Attached Garage 2
Total Parking Spaces 4
Garage Y
Private Pool N
Building
Lot Description Private, Secluded, Trees/Wooded
Story 3+
Sewer Septic Exists
Water Well
Architectural Style Colonial
Level or Stories 3+
Additional Building Above Grade
Structure Type 2 Story Ceilings,9'+ Ceilings
New Construction N
Schools
Middle Schools Southern
High Schools Calvert
School District Calvert County Public Schools
Others
Senior Community No
Tax ID 0501012061
Ownership Fee Simple
Security Features Smoke Detector
Special Listing Condition Standard
Read Less
Want to know what your home might be worth? Contact us for a FREE valuation!

Our team is ready to help you sell your home for the highest possible price ASAP

Bought with Dillon Draper • Hutchins Properties
GET MORE INFORMATION





