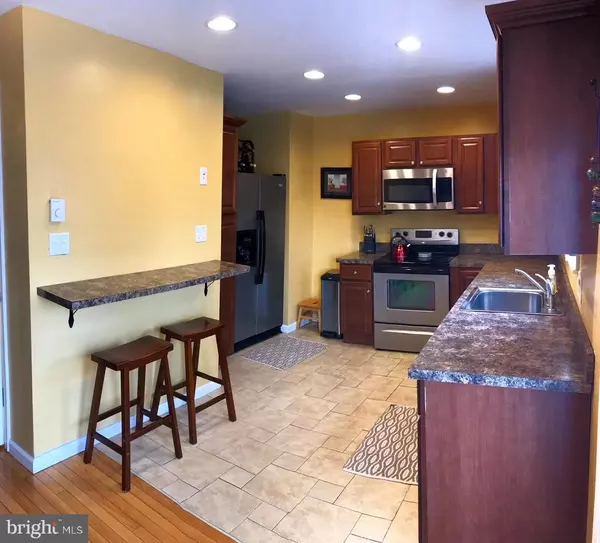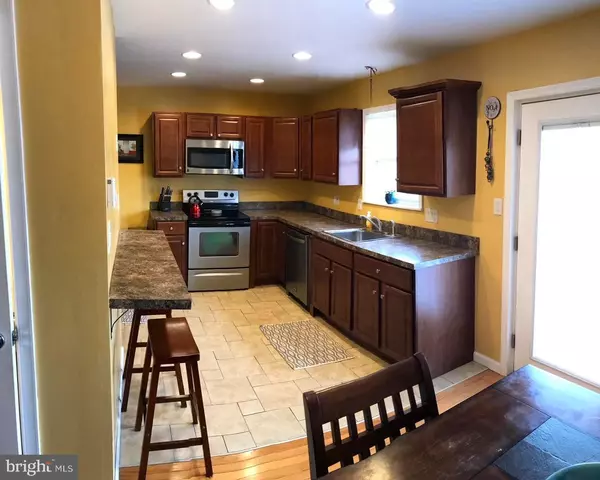$148,500
$148,500
For more information regarding the value of a property, please contact us for a free consultation.
1561 MANOR BLVD Lancaster, PA 17603
3 Beds
2 Baths
1,580 SqFt
Key Details
Sold Price $148,500
Property Type Townhouse
Sub Type Interior Row/Townhouse
Listing Status Sold
Purchase Type For Sale
Square Footage 1,580 sqft
Price per Sqft $93
Subdivision Georgetown Hills
MLS Listing ID 1000138060
Sold Date 03/21/18
Style Traditional
Bedrooms 3
Full Baths 1
Half Baths 1
HOA Y/N N
Abv Grd Liv Area 1,060
Originating Board BRIGHT
Year Built 1982
Annual Tax Amount $2,085
Tax Year 2017
Lot Size 6,098 Sqft
Acres 0.14
Property Description
Georgetown Hills, MOVE IN READY - A fantastic semi-detached town-home with new windows, a new kitchen, tile and hardwood floors, new carpet, paint, bathrooms. Windows have upgraded wide sills. The finished basement offers additional living space for Entertainment / Guest / Exercise Room. French style doors with internal privacy blinds opening to large 12x20 deck. Great for entertaining inside and out. New Appliances, hot water heater, roof
Location
State PA
County Lancaster
Area Manor Twp (10541)
Zoning RESIDENTIAL
Rooms
Other Rooms Living Room, Dining Room, Primary Bedroom, Kitchen, Bedroom 1, Laundry, Storage Room, Bathroom 1, Bathroom 2, Half Bath
Basement Full, Fully Finished, Heated, Interior Access, Outside Entrance
Interior
Interior Features Crown Moldings, Upgraded Countertops, Ceiling Fan(s), Chair Railings
Hot Water Electric
Heating Electric
Cooling Window Unit(s)
Flooring Hardwood, Tile/Brick, Carpet
Equipment Built-In Microwave, Dishwasher, Disposal, Dryer - Electric, Oven/Range - Electric, Stainless Steel Appliances, Washer, Water Heater
Window Features Replacement,Insulated,Double Pane
Appliance Built-In Microwave, Dishwasher, Disposal, Dryer - Electric, Oven/Range - Electric, Stainless Steel Appliances, Washer, Water Heater
Heat Source Electric
Laundry Basement
Exterior
Exterior Feature Deck(s)
Water Access N
Roof Type Asphalt,Shingle
Accessibility Level Entry - Main
Porch Deck(s)
Garage N
Building
Story 2
Sewer Public Sewer
Water Public
Architectural Style Traditional
Level or Stories 2
Additional Building Above Grade, Below Grade
New Construction N
Schools
Elementary Schools Hambright
Middle Schools Manor
High Schools Penn Manor
School District Penn Manor
Others
Senior Community No
Tax ID 410-42840-0-0000
Ownership Fee Simple
SqFt Source Assessor
Acceptable Financing FHA, VA, Conventional, Cash
Listing Terms FHA, VA, Conventional, Cash
Financing FHA,VA,Conventional,Cash
Special Listing Condition Standard
Read Less
Want to know what your home might be worth? Contact us for a FREE valuation!

Our team is ready to help you sell your home for the highest possible price ASAP

Bought with Tyler Stoltz • Berkshire Hathaway HomeServices Homesale Realty
GET MORE INFORMATION





