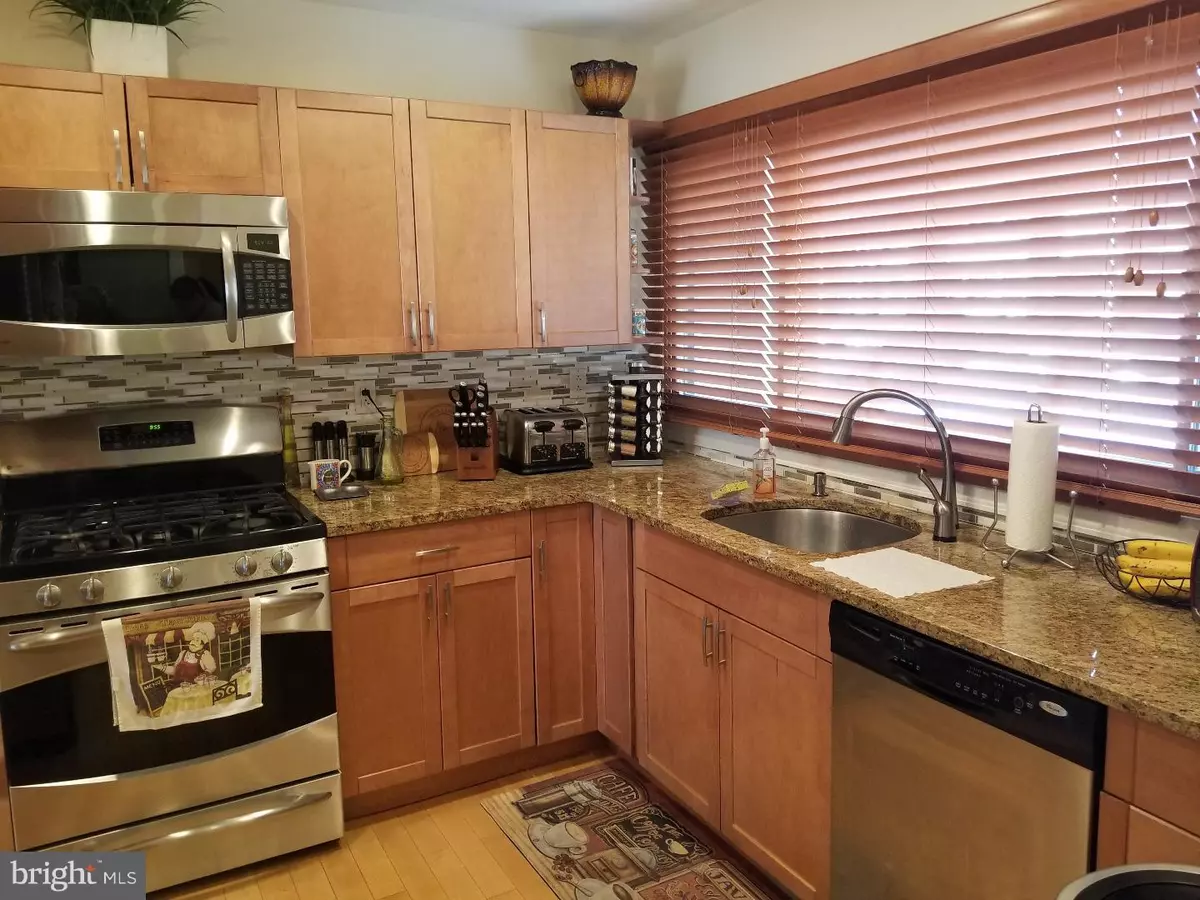$208,000
$208,000
For more information regarding the value of a property, please contact us for a free consultation.
59 DENNISON DR East Windsor, NJ 08520
2 Beds
2 Baths
1,310 SqFt
Key Details
Sold Price $208,000
Property Type Townhouse
Sub Type End of Row/Townhouse
Listing Status Sold
Purchase Type For Sale
Square Footage 1,310 sqft
Price per Sqft $158
Subdivision Twin Rivers
MLS Listing ID 1005467969
Sold Date 04/03/18
Style Other
Bedrooms 2
Full Baths 1
Half Baths 1
HOA Fees $156/mo
HOA Y/N Y
Abv Grd Liv Area 1,310
Originating Board TREND
Year Built 1970
Annual Tax Amount $6,082
Tax Year 2017
Lot Size 1,494 Sqft
Acres 0.03
Lot Dimensions 19X80
Property Description
Luxury end unit town home with spacious two bedrooms, one and a half bath, and a finished basement provides perfect living. This property has a upscale kitchen with gorgeous renovated cabinets, stainless steel appliances, granite counter top and natural stone back splash. New hardwood floors and newly renovated bathrooms with fully tiled shower, timer, heat lamp, and exhaust. Upstairs, there are two large bedrooms and a professionally designed walk in closet. The finished basement can be used for entertainment, as a guest room, an office, or storage. Contemporary furnace, central AC, updated electric, updated windows, ceiling fans, washer and dryer. A landscaped back yard is ready for entertainment. This property is in mint condition, ready for you to just unpack and enjoy. Easy access to Turnpike and Route 33.
Location
State NJ
County Mercer
Area East Windsor Twp (21101)
Zoning PUD
Rooms
Other Rooms Living Room, Dining Room, Primary Bedroom, Kitchen, Family Room, Bedroom 1
Basement Full, Fully Finished
Interior
Hot Water Natural Gas
Heating Gas
Cooling Central A/C
Flooring Wood, Fully Carpeted, Tile/Brick
Fireplace N
Heat Source Natural Gas
Laundry Basement
Exterior
Exterior Feature Patio(s)
Amenities Available Swimming Pool
Water Access N
Accessibility None
Porch Patio(s)
Garage N
Building
Story 2
Sewer Public Sewer
Water Public
Architectural Style Other
Level or Stories 2
Additional Building Above Grade
New Construction N
Schools
Elementary Schools Perry L Drew
Middle Schools Melvin H Kreps School
High Schools Hightstown
School District East Windsor Regional Schools
Others
HOA Fee Include Pool(s)
Senior Community No
Tax ID 01-00020 02-00182
Ownership Fee Simple
Read Less
Want to know what your home might be worth? Contact us for a FREE valuation!

Our team is ready to help you sell your home for the highest possible price ASAP

Bought with Bobbi K Lebbing • RE/MAX Platinum

GET MORE INFORMATION





