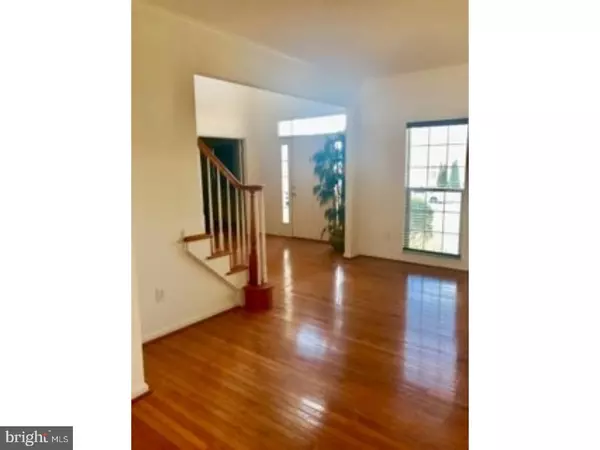$350,000
$355,000
1.4%For more information regarding the value of a property, please contact us for a free consultation.
200 BUCKINGHAM CT Williamstown, NJ 08094
4 Beds
4 Baths
3,240 SqFt
Key Details
Sold Price $350,000
Property Type Single Family Home
Sub Type Detached
Listing Status Sold
Purchase Type For Sale
Square Footage 3,240 sqft
Price per Sqft $108
Subdivision Willow Woods
MLS Listing ID 1000151652
Sold Date 04/06/18
Style Contemporary
Bedrooms 4
Full Baths 3
Half Baths 1
HOA Y/N N
Abv Grd Liv Area 3,240
Originating Board TREND
Year Built 2006
Annual Tax Amount $11,501
Tax Year 2017
Lot Size 0.383 Acres
Acres 0.38
Lot Dimensions 100X167
Property Description
This four bedroom 3-1/2 bath 3240 square foot Monticello Model sitting on a .38 acre corner lot in the most desirable Willow Woods community is an opportunity you just can't pass bye. No wait, move in tomorrow. Newer rugs on the entire upper level just installed and with the finished wooden floors are just some of the eye opening attractions. Kitchen boasts Granite counter tops, much cabinet space, double huge wall ovens, one not ever used, gas range, over-sized pantry and sliding doors leading to the trex deck for you to sit out and relax after dinner with your favorite beverage describes just some of them WOW items in the home. Each bedroom has a Full bath. Master has the master bath, 2nd bedroom has its own and the 3rd & 4th share a double entry bath. You can't get more convenience than that. Starting with the huge walk-in closet in the master, each room has more than ample closet space. Enjoy sitting in your favorite chair in the sitting room before turning in at night in your master. Second floor hallway overlooks the foyer and library/office with double entry stairway. Each stairway has oak flooring under the rugs. As you move down to the basement to enjoy the over-sized great and game rooms makes you think when does the magnificence end. You have just as much space in the non-finished parts of the basement as you do in the finished areas. Two zone Heat & Air, 6 zone Sprinkler system with rain guard are just a few more items to get excited about.
Location
State NJ
County Gloucester
Area Monroe Twp (20811)
Zoning RESI
Rooms
Other Rooms Living Room, Dining Room, Primary Bedroom, Bedroom 2, Bedroom 3, Kitchen, Family Room, Bedroom 1, Laundry, Other, Attic
Basement Full, Fully Finished
Interior
Interior Features Primary Bath(s), Ceiling Fan(s), WhirlPool/HotTub, Kitchen - Eat-In
Hot Water Natural Gas
Heating Gas, Hot Water, Forced Air
Cooling Central A/C
Flooring Wood
Fireplaces Number 1
Fireplaces Type Brick
Equipment Disposal
Fireplace Y
Appliance Disposal
Heat Source Natural Gas
Laundry Upper Floor
Exterior
Exterior Feature Deck(s)
Parking Features Inside Access
Garage Spaces 6.0
Fence Other
Utilities Available Cable TV
Water Access N
Roof Type Pitched,Shingle
Accessibility None
Porch Deck(s)
Attached Garage 3
Total Parking Spaces 6
Garage Y
Building
Lot Description Corner
Story 2
Foundation Concrete Perimeter
Sewer Public Sewer
Water Public
Architectural Style Contemporary
Level or Stories 2
Additional Building Above Grade
Structure Type Cathedral Ceilings,9'+ Ceilings
New Construction N
Others
Senior Community No
Tax ID 11-001290202-00018
Ownership Fee Simple
Acceptable Financing Conventional, FHA 203(b)
Listing Terms Conventional, FHA 203(b)
Financing Conventional,FHA 203(b)
Read Less
Want to know what your home might be worth? Contact us for a FREE valuation!

Our team is ready to help you sell your home for the highest possible price ASAP

Bought with Ellen M Conti • BHHS Fox & Roach - Haddonfield

GET MORE INFORMATION





