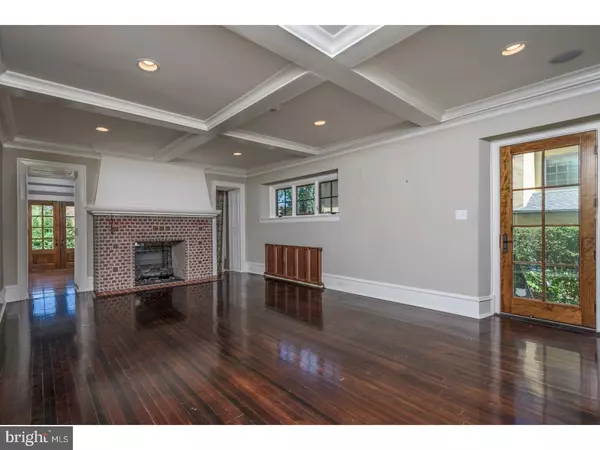$875,000
$899,900
2.8%For more information regarding the value of a property, please contact us for a free consultation.
2415 W 17TH ST Wilmington, DE 19806
4 Beds
4 Baths
3,475 SqFt
Key Details
Sold Price $875,000
Property Type Single Family Home
Sub Type Twin/Semi-Detached
Listing Status Sold
Purchase Type For Sale
Square Footage 3,475 sqft
Price per Sqft $251
Subdivision Wilm #13
MLS Listing ID 1000323733
Sold Date 04/06/18
Style Tudor
Bedrooms 4
Full Baths 3
Half Baths 1
HOA Y/N N
Abv Grd Liv Area 3,475
Originating Board TREND
Year Built 1910
Annual Tax Amount $8,931
Tax Year 2017
Lot Size 9,583 Sqft
Acres 0.22
Lot Dimensions 65X150
Property Description
Beautifully renovated home located in the heart of the Highlands! The attention to detail is prevalent from the moment you arrive with professional landscaping, Belgium block driveway, slate walk way and large front slate porch with stone pillars. Enter the home to a large foyer with beautiful hardwood floors throughout, detailed coffered ceiling and wainscoting and an architectural staircase to the second level. The chefs kitchen offers high end appliances from Viking, granite and walnut countertops, imported copper hammered sink and wet bar. Step down from the kitchen into the family room that offers view-through stone fireplace, coffered ceiling with cedar inlay, window bench seating, Dual French doors to the rear property create a great flow for entertaining. The large dining room, with wood burning fireplace, crown molding, wainscoting and a beautiful window bench seat, make it perfect for dining on any occasion. The second level offers a large master suite with walk-in closet, a magnificently fitted out master bath that includes a clawfoot tub, dual sinks,walk-in dual shower and marble tile floors and walls. Two additional bedrooms and a beautifully finished hall bath with dual sinks, marble counter top and tile shower, and a laundry room round off the second level. The upper level offers three additional bedrooms and a full bath. Main entry doors were fashioned in mahogany by Pella, along with all new updated Pella windows replicating historically accurate detail. Updated 50 year roof in replicate slate material along with copper flashings. The rear property offers a Brazilian hardwood ipe deck with cedar rail, slate patio, outdoor music, and well-manicured landscaping. The detached two car garage offers a full bath on the first floor and a large studio on the second level that offers multiple possibilities. This home is a must see and the attention to detail is sure to impress the most discerned individuals.
Location
State DE
County New Castle
Area Wilmington (30906)
Zoning 26R-1
Rooms
Other Rooms Living Room, Dining Room, Primary Bedroom, Bedroom 2, Bedroom 3, Kitchen, Family Room, Bedroom 1, Other, Office
Basement Full, Unfinished
Interior
Interior Features Kitchen - Island, Wet/Dry Bar, Kitchen - Eat-In
Hot Water Natural Gas
Heating Hot Water, Steam
Cooling Central A/C
Flooring Wood
Fireplaces Number 2
Fireplaces Type Brick, Stone
Equipment Disposal
Fireplace Y
Appliance Disposal
Heat Source Natural Gas, Other
Laundry Upper Floor
Exterior
Exterior Feature Deck(s), Patio(s)
Garage Spaces 2.0
Utilities Available Cable TV
Water Access N
Roof Type Shingle
Accessibility None
Porch Deck(s), Patio(s)
Total Parking Spaces 2
Garage Y
Building
Story 3+
Sewer Public Sewer
Water Public
Architectural Style Tudor
Level or Stories 3+
Additional Building Above Grade
New Construction N
Schools
School District Red Clay Consolidated
Others
Senior Community No
Tax ID 26-005.40-158
Ownership Fee Simple
Security Features Security System
Read Less
Want to know what your home might be worth? Contact us for a FREE valuation!

Our team is ready to help you sell your home for the highest possible price ASAP

Bought with Buzz Moran • Long & Foster Real Estate, Inc.
GET MORE INFORMATION





