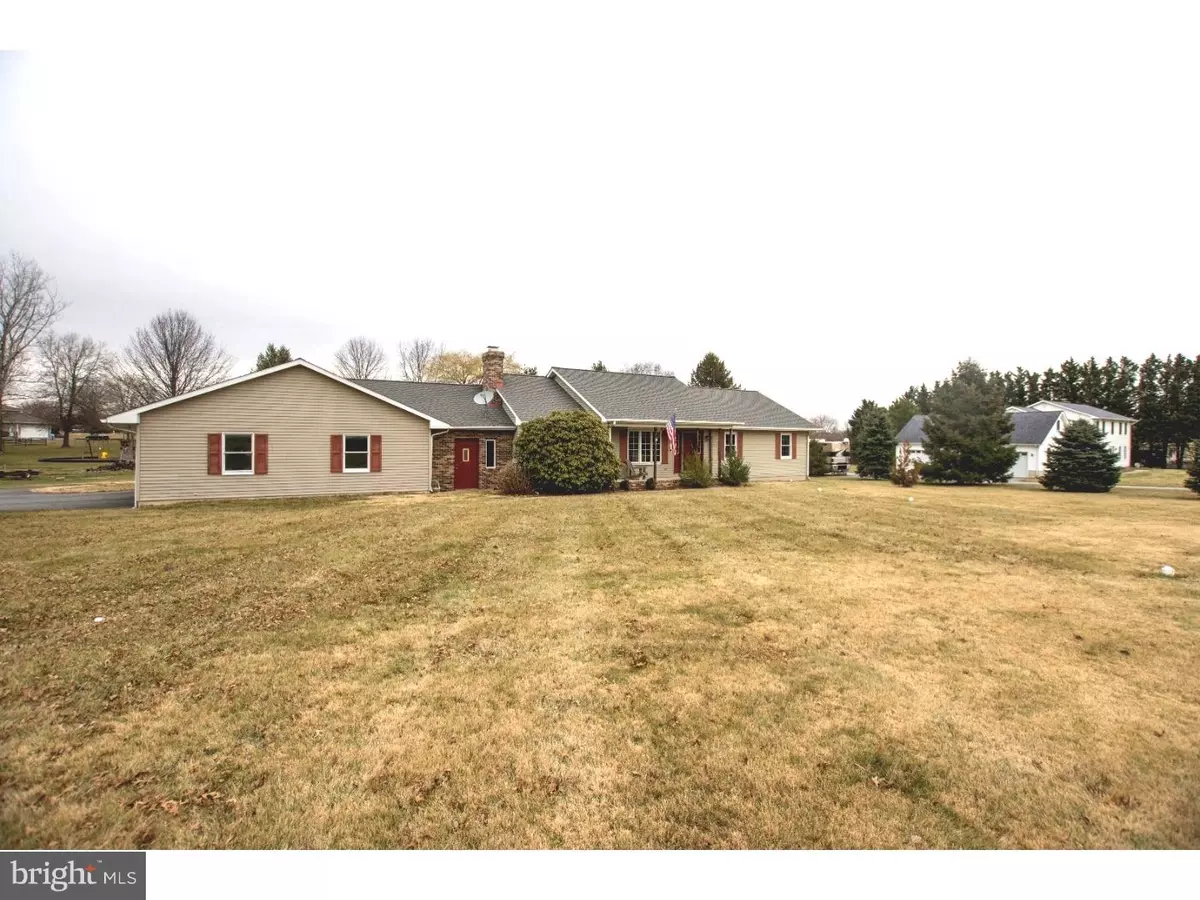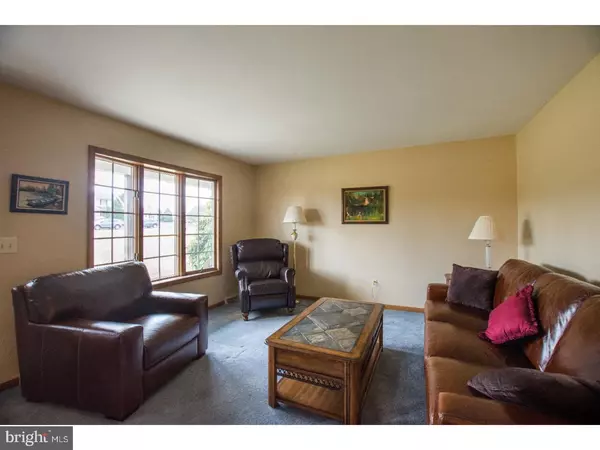$311,000
$325,000
4.3%For more information regarding the value of a property, please contact us for a free consultation.
338 PHEASANT DR Middletown, DE 19709
3 Beds
2 Baths
1,875 SqFt
Key Details
Sold Price $311,000
Property Type Single Family Home
Sub Type Detached
Listing Status Sold
Purchase Type For Sale
Square Footage 1,875 sqft
Price per Sqft $165
Subdivision Mount Hope
MLS Listing ID 1000192464
Sold Date 04/05/18
Style Ranch/Rambler
Bedrooms 3
Full Baths 2
HOA Y/N N
Abv Grd Liv Area 1,875
Originating Board TREND
Year Built 1990
Annual Tax Amount $2,098
Tax Year 2017
Lot Size 1.000 Acres
Acres 1.0
Lot Dimensions 250X293
Property Description
Stover Builders built a fine home in 1990 and this one lands in the sought after Appoquinimink SD! One way in, one way out established community with no deed restrictions. No need to wait for new construction being built on a small lot when you can have it all NOW and with a full acre to call your own. This one-owner property has been well cared for for many years and it shows. With a newer roof, windows, water heater & HVAC along with fairly new appliances and a completely renovated master bath, this home is ready for new owners. Add your own personal touches in a few rooms with a little paint and carpet and finish up the already framed basement. This home offers a huge 3 car turned garage which opens to an amazing and completely enclosed breezeway. The kitchen was built with entertaining in mind and pours out and onto the rear deck for the grilling days. Add a little ambiance by simply throwing a few logs into the wood burning all brick fireplace and you'll be glad you jumped on this one!
Location
State DE
County New Castle
Area South Of The Canal (30907)
Zoning NC40
Rooms
Other Rooms Living Room, Primary Bedroom, Bedroom 2, Kitchen, Family Room, Bedroom 1, Other, Attic
Basement Full, Unfinished
Interior
Interior Features Primary Bath(s), Ceiling Fan(s), Stall Shower, Dining Area
Hot Water Electric
Heating Heat Pump - Electric BackUp
Cooling Central A/C
Flooring Fully Carpeted, Vinyl
Fireplaces Number 1
Fireplaces Type Brick
Fireplace Y
Window Features Bay/Bow,Energy Efficient
Laundry Basement
Exterior
Exterior Feature Deck(s), Porch(es), Breezeway
Garage Spaces 6.0
Utilities Available Cable TV
Water Access N
Roof Type Pitched,Shingle
Accessibility None
Porch Deck(s), Porch(es), Breezeway
Attached Garage 3
Total Parking Spaces 6
Garage Y
Building
Lot Description Level
Story 1
Foundation Brick/Mortar
Sewer On Site Septic
Water Well
Architectural Style Ranch/Rambler
Level or Stories 1
Additional Building Above Grade
New Construction N
Schools
School District Appoquinimink
Others
Senior Community No
Tax ID 13-008.20-001
Ownership Fee Simple
Read Less
Want to know what your home might be worth? Contact us for a FREE valuation!

Our team is ready to help you sell your home for the highest possible price ASAP

Bought with Samuel Barksdale • Barksdale & Affiliates Realty

GET MORE INFORMATION





