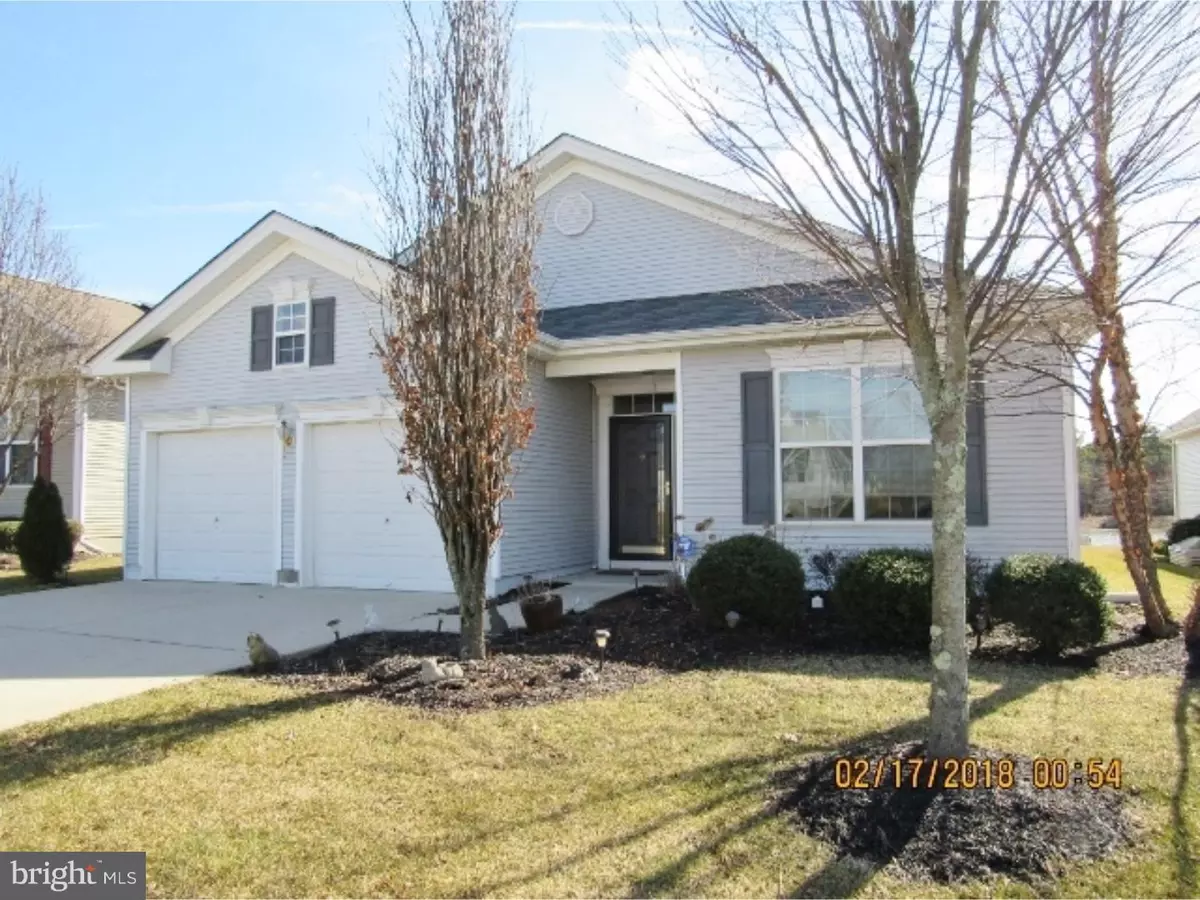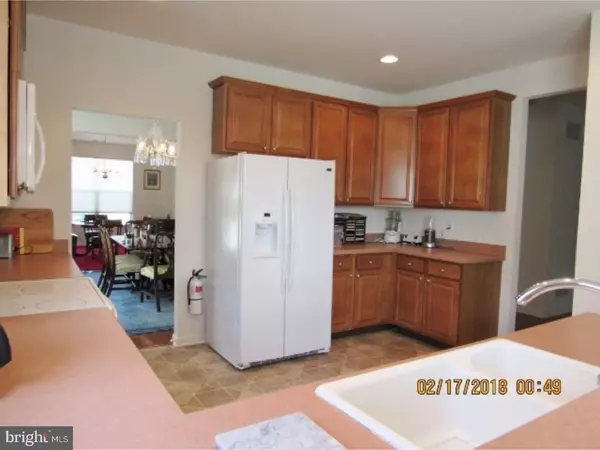$210,000
$216,000
2.8%For more information regarding the value of a property, please contact us for a free consultation.
136 WHARTON ST Millville, NJ 08332
3 Beds
2 Baths
2,530 SqFt
Key Details
Sold Price $210,000
Property Type Single Family Home
Sub Type Detached
Listing Status Sold
Purchase Type For Sale
Square Footage 2,530 sqft
Price per Sqft $83
Subdivision None Available
MLS Listing ID 1000185340
Sold Date 03/31/18
Style Ranch/Rambler
Bedrooms 3
Full Baths 2
HOA Fees $259/mo
HOA Y/N Y
Abv Grd Liv Area 2,530
Originating Board TREND
Year Built 2010
Annual Tax Amount $7,227
Tax Year 2017
Lot Size 6,600 Sqft
Acres 0.15
Lot Dimensions 55X120
Property Description
LIVING AT IT'S BEST! Foyer entry leads you into the open formal living room & dining room area and effortlessly leads to the hallway bedrooms and kitchen. The spacious kitchen is the heart of this home and includes all appliances, counter bar, breakfast room, plentiful cabinets, double bowl sink, ample counter space, and an exceptional double pantry. Just off the kitchen & breakfast room you'll enjoy the family room with gas fireplace and a continuous flow to the bright & cheerful sun room overlooking a pretty view of a sparkling pond. You can also enjoy this view not only from the deck off the sun room, but also from the master bedroom suite. In the master bedroom you will spoil yourself with a walk in closet, a large bathroom boasting double sinks, garden tub, step in shower, and private lavatory. The laundry/mud room with cabinets, washer & dryer joins the house to the two car garage. In addition, there is plenty of storage space located in the loft above the garage. This home has all your wants & needs with one exception--dining room chandelier is excluded. "Four Seasons" is an active adult, gated community. HOA fees include use of club house, exercise facility, pool, tennis courts, community activities, lawn care maintenance and snow removal. Come Buy!
Location
State NJ
County Cumberland
Area Millville City (20610)
Zoning RES
Rooms
Other Rooms Living Room, Dining Room, Primary Bedroom, Bedroom 2, Kitchen, Family Room, Bedroom 1, Attic
Interior
Interior Features Butlers Pantry, Dining Area
Hot Water Natural Gas
Heating Gas, Forced Air
Cooling Central A/C
Flooring Wood, Fully Carpeted
Fireplaces Number 1
Fireplaces Type Gas/Propane
Fireplace Y
Heat Source Natural Gas
Laundry Main Floor
Exterior
Exterior Feature Deck(s)
Parking Features Garage Door Opener, Oversized
Garage Spaces 4.0
Utilities Available Cable TV
Amenities Available Tennis Courts, Club House
View Y/N Y
View Water
Roof Type Pitched
Accessibility None
Porch Deck(s)
Attached Garage 2
Total Parking Spaces 4
Garage Y
Building
Story 1
Sewer Public Sewer
Water Public
Architectural Style Ranch/Rambler
Level or Stories 1
Additional Building Above Grade
New Construction N
Schools
School District Millville Board Of Education
Others
Pets Allowed Y
HOA Fee Include Common Area Maintenance,Lawn Maintenance,Snow Removal,Trash,Health Club
Senior Community Yes
Tax ID 10-00052 01-00038
Ownership Fee Simple
Security Features Security System
Acceptable Financing Conventional, VA, FHA 203(b)
Listing Terms Conventional, VA, FHA 203(b)
Financing Conventional,VA,FHA 203(b)
Pets Allowed Case by Case Basis
Read Less
Want to know what your home might be worth? Contact us for a FREE valuation!

Our team is ready to help you sell your home for the highest possible price ASAP

Bought with Andrew C Miller Jr. • Reeves & Melvin

GET MORE INFORMATION





