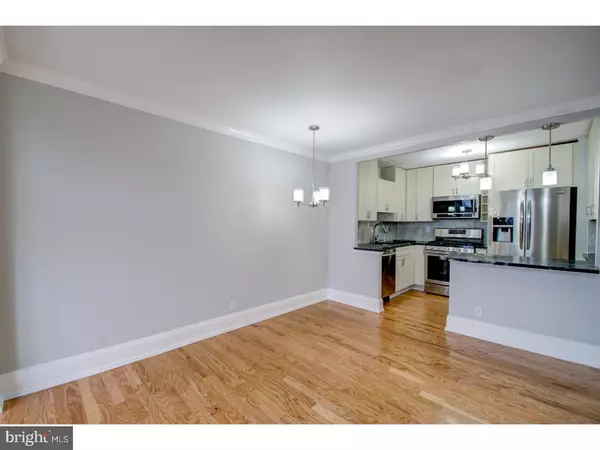$135,000
$135,000
For more information regarding the value of a property, please contact us for a free consultation.
2401 PENNSYLVANIA AVE #408 Wilmington, DE 19806
1 Bed
1 Bath
Key Details
Sold Price $135,000
Property Type Single Family Home
Sub Type Unit/Flat/Apartment
Listing Status Sold
Purchase Type For Sale
Subdivision Devon
MLS Listing ID 1000213056
Sold Date 04/09/18
Style Traditional
Bedrooms 1
Full Baths 1
HOA Fees $480/mo
HOA Y/N N
Originating Board TREND
Year Built 1963
Annual Tax Amount $2,620
Tax Year 2017
Property Description
You will fall in love with this stylish, chic, renovated one bed/one bath condo showcasing spacious rooms with gleaming hardwood floors and lots of natural sunlight. The updated kitchen offers a peninsula for casual dining, soapstone countertops, marble backsplash, stainless counter-depth french door refrigerator, dishwasher, microwave and range and attractive canvas cabinetry. Large, deep closets with built-ins to maximize the storage space. The great room and bedroom have plantation blinds, and interior doors are frosted glass for a very contemporary look. Don't miss your opportunity to enjoy carefree, easy living where your monthly condo fee covers your heat, a/c, water, sewer, electric, gas, trash and snow removal, basic cable, swim fee, parking, and exterior and lawn maintenance. All that is left is your phone! Conveniently located near Rockford Park as well as numerous area restaurants and shops, the Devon also offers a doorman, outdoor pool with lifeguard, Sugar Foot Cafe and more! And now you can work out in the NovaCare PT facility located on the first floor for a monthly fee!
Location
State DE
County New Castle
Area Wilmington (30906)
Zoning 26R5B
Rooms
Other Rooms Living Room, Dining Room, Primary Bedroom, Kitchen, Other
Interior
Interior Features Elevator, Dining Area
Hot Water Electric
Heating Gas, Forced Air
Cooling Central A/C
Equipment Built-In Range, Dishwasher, Refrigerator, Disposal
Fireplace N
Appliance Built-In Range, Dishwasher, Refrigerator, Disposal
Heat Source Natural Gas
Laundry Shared
Exterior
Pool In Ground
Water Access N
Accessibility None
Garage N
Building
Sewer Public Sewer
Water Public
Architectural Style Traditional
New Construction N
Schools
School District Red Clay Consolidated
Others
Pets Allowed N
HOA Fee Include Common Area Maintenance,Ext Bldg Maint,Lawn Maintenance,Snow Removal,Trash,Electricity,Heat,Water,Sewer,Pool(s),Management,Alarm System
Senior Community No
Tax ID 26-012.20-048.C.0408
Ownership Condominium
Acceptable Financing Conventional
Listing Terms Conventional
Financing Conventional
Read Less
Want to know what your home might be worth? Contact us for a FREE valuation!

Our team is ready to help you sell your home for the highest possible price ASAP

Bought with Frank Panunto • Long & Foster Real Estate, Inc.
GET MORE INFORMATION





