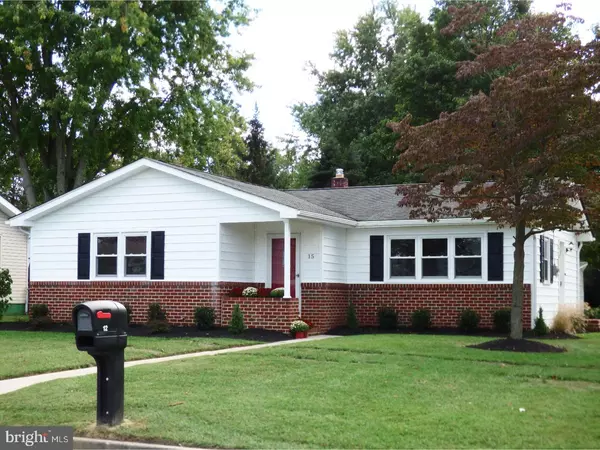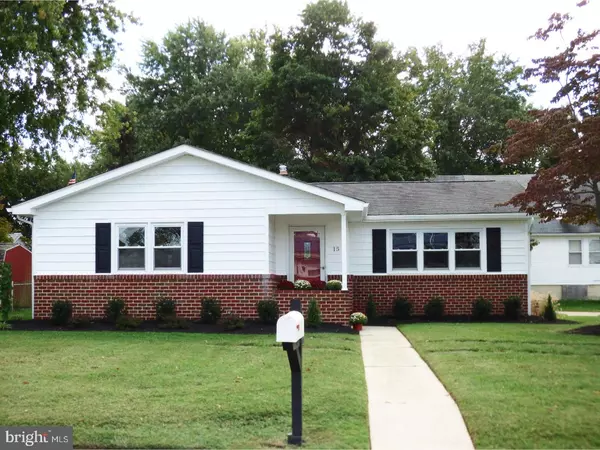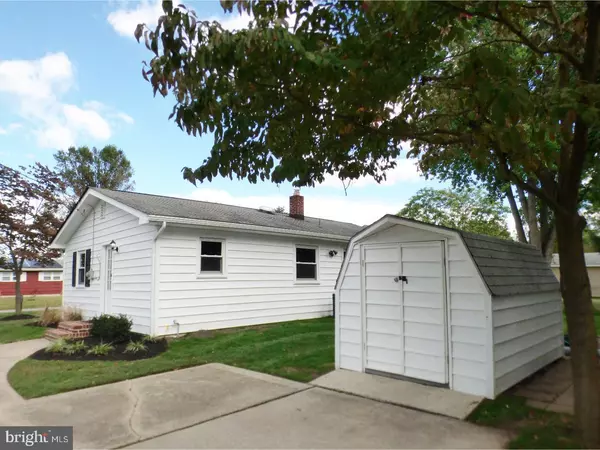$143,500
$149,525
4.0%For more information regarding the value of a property, please contact us for a free consultation.
15 JEFFERSON RD Pennsville, NJ 08070
3 Beds
1 Bath
1,212 SqFt
Key Details
Sold Price $143,500
Property Type Single Family Home
Sub Type Detached
Listing Status Sold
Purchase Type For Sale
Square Footage 1,212 sqft
Price per Sqft $118
Subdivision Penn Beach
MLS Listing ID 1001259997
Sold Date 04/11/18
Style Ranch/Rambler
Bedrooms 3
Full Baths 1
HOA Y/N N
Abv Grd Liv Area 1,212
Originating Board TREND
Year Built 1958
Annual Tax Amount $4,752
Tax Year 2017
Lot Size 10,000 Sqft
Acres 0.23
Lot Dimensions 100X100
Property Description
Back on the market! No flood insurance needed here! Completely remodeled rancher on quiet street in Penn Beach. Home has all new updated electric wiring and panel box, the gas heater, air conditioner, and electric hot water heater are all brand new and energy efficient. You will love the kitchen with all new, energy efficient stainless steel gas stove, microwave, dishwasher, and side by side refrigerator. It has new LED recessed lighting and a stainless steel sink with Subway Tile back-splash. The beautiful 42" cabinets have self closing doors and a Lazy Susan corner cabinet. The kitchen flooring is tile. The dining room with beautifully finished hardwood floors is open to the kitchen and has a new four globe chandelier for over the table lighting. Plenty of sunshine through the big front window in the living room shows off the beauty of the hardwood flooring. This room also has new LED recessed lighting,and a double closet in the foyer. The hardwood flooring continues down the hallway and into each of the three bedrooms which have double closets and overhead lighting. The bathroom with its energy efficient toilet and full tub with shower has a tub to ceiling surround of Subway tile, and tile flooring. In the hallway right outside the bath is a linen closet and a closet for laundry hookup. This home sits on a large beautifully landscaped corner lot with driveway parking for three vehicles. All new vinyl siding on home and shed. Come see this home and make it your own! Ready to move right in! Seller will consider a lease purchase option.
Location
State NJ
County Salem
Area Pennsville Twp (21709)
Zoning 01
Rooms
Other Rooms Living Room, Dining Room, Primary Bedroom, Bedroom 2, Kitchen, Bedroom 1, Attic
Interior
Hot Water Electric
Heating Gas, Forced Air, Energy Star Heating System
Cooling Central A/C
Flooring Wood, Tile/Brick
Equipment Built-In Range, Dishwasher, Refrigerator, Energy Efficient Appliances, Built-In Microwave
Fireplace N
Appliance Built-In Range, Dishwasher, Refrigerator, Energy Efficient Appliances, Built-In Microwave
Heat Source Natural Gas
Laundry Main Floor
Exterior
Garage Spaces 3.0
Water Access N
Roof Type Pitched,Shingle
Accessibility None
Total Parking Spaces 3
Garage N
Building
Lot Description Corner
Story 1
Foundation Brick/Mortar
Sewer Public Sewer
Water Public
Architectural Style Ranch/Rambler
Level or Stories 1
Additional Building Above Grade, Shed
New Construction N
Schools
High Schools Pennsville Memorial
School District Pennsville Township Public Schools
Others
Senior Community No
Tax ID 09-03217-00004
Ownership Fee Simple
Acceptable Financing Conventional, VA, FHA 203(b), USDA
Listing Terms Conventional, VA, FHA 203(b), USDA
Financing Conventional,VA,FHA 203(b),USDA
Read Less
Want to know what your home might be worth? Contact us for a FREE valuation!

Our team is ready to help you sell your home for the highest possible price ASAP

Bought with Nancy Timchal • BHHS Fox & Roach-Mullica Hill North
GET MORE INFORMATION





