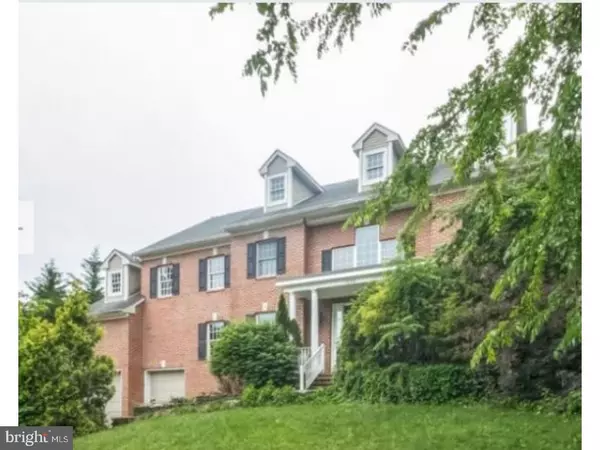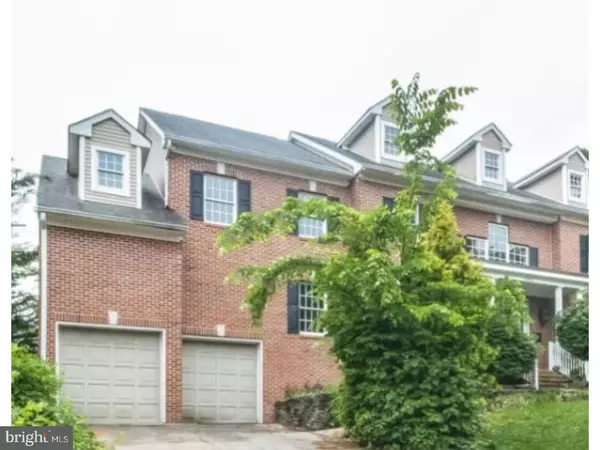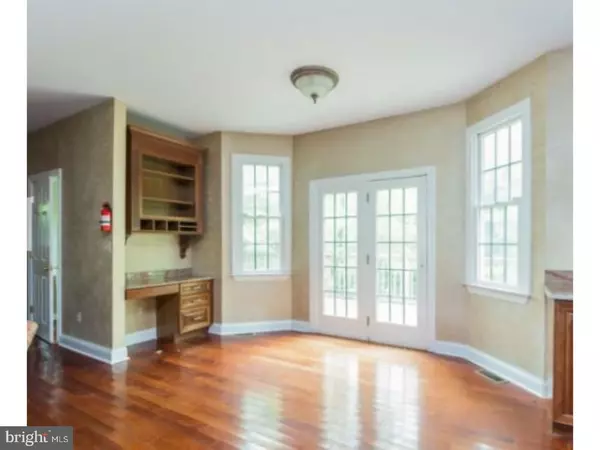$622,125
$611,000
1.8%For more information regarding the value of a property, please contact us for a free consultation.
1032 GREENMOUNT RD Haddonfield, NJ 08033
4 Beds
5 Baths
4,102 SqFt
Key Details
Sold Price $622,125
Property Type Single Family Home
Sub Type Detached
Listing Status Sold
Purchase Type For Sale
Square Footage 4,102 sqft
Price per Sqft $151
Subdivision None Available
MLS Listing ID 1000348607
Sold Date 03/09/18
Style Colonial,Contemporary
Bedrooms 4
Full Baths 3
Half Baths 2
HOA Y/N N
Abv Grd Liv Area 4,102
Originating Board TREND
Year Built 2001
Annual Tax Amount $27,948
Tax Year 2017
Lot Size 0.275 Acres
Acres 0.28
Lot Dimensions 100X120
Property Description
Priced to sell and ready to go!!...this modern day (2001) brick Mini-Mansion is a blank canvas waiting for your designer touches. The expansive floor plan is highlighted by a huge designer kitchen with custom cabinetry, granite counters, cherry wood flooring and arched doorways. 10 ft. ceilings, countless recessed lights and custom woodwork round out a long line of amenities that are sure to please. 23nd floor greets you with oversized rooms, high ceilings and a master suite with ensuite bath that boasts whirlpool tub and full glass shower. 3rd floor is finished and offers additional living space for expanded guests or even a home office environment that is plumbed for bathroom. This property is being sold As-Is, where-Is with no warranties expressed or implied. Purchaser is responsible for any and all certifications and inspections needed for a successful settlement. Please reach out to your local representative for offer submission details and showing instructions. Rear deck is to be deemed unsafe as it shows substantial signs of decay. DO NOT walk on deck.
Location
State NJ
County Camden
Area Haddonfield Boro (20417)
Zoning RES
Rooms
Other Rooms Living Room, Dining Room, Primary Bedroom, Sitting Room, Bedroom 2, Bedroom 3, Kitchen, Family Room, Bedroom 1, Great Room, Laundry, Other, Attic
Basement Full, Unfinished, Drainage System
Interior
Interior Features Primary Bath(s), Kitchen - Island, Butlers Pantry, Ceiling Fan(s), Attic/House Fan, WhirlPool/HotTub, Stall Shower, Kitchen - Eat-In
Hot Water Natural Gas
Heating Forced Air
Cooling Central A/C
Flooring Wood, Fully Carpeted, Tile/Brick
Equipment Disposal
Fireplace N
Window Features Bay/Bow,Energy Efficient
Appliance Disposal
Heat Source Natural Gas
Laundry Upper Floor
Exterior
Exterior Feature Deck(s), Porch(es)
Parking Features Inside Access, Garage Door Opener, Oversized
Garage Spaces 4.0
Fence Other
Utilities Available Cable TV
Water Access N
Roof Type Pitched,Shingle
Accessibility None
Porch Deck(s), Porch(es)
Attached Garage 1
Total Parking Spaces 4
Garage Y
Building
Lot Description Level, Front Yard, Rear Yard, SideYard(s)
Story 3+
Foundation Concrete Perimeter
Sewer Public Sewer
Water Public
Architectural Style Colonial, Contemporary
Level or Stories 3+
Additional Building Above Grade
Structure Type Cathedral Ceilings,9'+ Ceilings
New Construction N
Schools
Elementary Schools Elizabeth Haddon
Middle Schools Haddonfield
High Schools Haddonfield Memorial
School District Haddonfield Borough Public Schools
Others
Senior Community No
Tax ID 17-00064 13-00004
Ownership Fee Simple
Special Listing Condition REO (Real Estate Owned)
Read Less
Want to know what your home might be worth? Contact us for a FREE valuation!

Our team is ready to help you sell your home for the highest possible price ASAP

Bought with Constance M Curci • RE/MAX Of Cherry Hill
GET MORE INFORMATION





