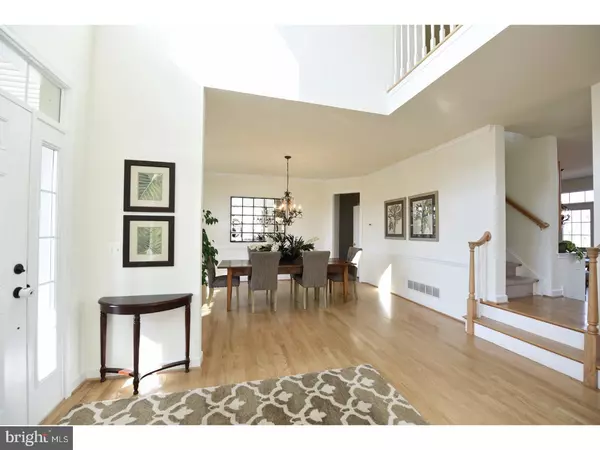$440,000
$440,000
For more information regarding the value of a property, please contact us for a free consultation.
116 MINIKAHDA CIR Avondale, PA 19311
4 Beds
4 Baths
5,613 SqFt
Key Details
Sold Price $440,000
Property Type Single Family Home
Sub Type Detached
Listing Status Sold
Purchase Type For Sale
Square Footage 5,613 sqft
Price per Sqft $78
Subdivision Hartefeld
MLS Listing ID 1000132640
Sold Date 04/11/18
Style Colonial
Bedrooms 4
Full Baths 3
Half Baths 1
HOA Fees $73/qua
HOA Y/N Y
Abv Grd Liv Area 4,513
Originating Board TREND
Year Built 2005
Annual Tax Amount $8,762
Tax Year 2018
Lot Size 0.381 Acres
Acres 0.38
Lot Dimensions 0X0
Property Description
Come and enjoy one of the best location in the picturesque golf community of Hartefeld. Tucked far back in the community on a cul-de-sac backing to woods and open space. It is an amazing location and setting. Four bedrooms and two baths on the second floor with a fifth bedroom and full bath in the day light walk out basement. Lovely two story entrance foyer, open interior perfect for entertaining, high vaulted ceiling family room with a wood burning fireplace, chef's kitchen with stainless appliances, gas cooktop, pantry, granite island with seating for four, kitchen desk, plus breakfast area with outside entrance to the deck, office/study, formal living and dining rooms. Pretty millwork, light hard wood flooring, beautiful windows for lots of exterior light make the spaces inviting and comfortable. Finished lower level with a huge game/great room. Huge master bedroom with cathedral ceiling, two walk in closets, Exercise Room, master bath with double vanities, separate shower and soaking tub. All in easy "Pottery Barn" style, colors and decor. Development has community pool/gym/tennis included in HOA. This will be an easy choice to call home!
Location
State PA
County Chester
Area New Garden Twp (10360)
Zoning R1
Rooms
Other Rooms Living Room, Dining Room, Primary Bedroom, Bedroom 2, Bedroom 3, Kitchen, Family Room, Bedroom 1, Laundry, Other
Basement Full, Outside Entrance, Fully Finished
Interior
Interior Features Primary Bath(s), Kitchen - Island, Butlers Pantry, Ceiling Fan(s), WhirlPool/HotTub, Kitchen - Eat-In
Hot Water Natural Gas
Heating Gas, Forced Air
Cooling Central A/C
Flooring Wood, Fully Carpeted
Fireplaces Number 1
Equipment Cooktop, Built-In Range, Oven - Wall, Oven - Self Cleaning, Dishwasher, Refrigerator, Disposal
Fireplace Y
Appliance Cooktop, Built-In Range, Oven - Wall, Oven - Self Cleaning, Dishwasher, Refrigerator, Disposal
Heat Source Natural Gas
Laundry Main Floor
Exterior
Exterior Feature Deck(s)
Garage Spaces 5.0
Amenities Available Swimming Pool, Tennis Courts, Club House
Water Access N
Roof Type Pitched,Shingle
Accessibility None
Porch Deck(s)
Attached Garage 2
Total Parking Spaces 5
Garage Y
Building
Lot Description Cul-de-sac, Trees/Wooded
Story 2
Sewer Public Sewer
Water Public
Architectural Style Colonial
Level or Stories 2
Additional Building Above Grade, Below Grade
Structure Type Cathedral Ceilings,9'+ Ceilings,High
New Construction N
Schools
School District Kennett Consolidated
Others
Pets Allowed Y
HOA Fee Include Pool(s),Common Area Maintenance
Senior Community No
Tax ID 60-04 -0266
Ownership Fee Simple
Acceptable Financing Conventional
Listing Terms Conventional
Financing Conventional
Pets Allowed Case by Case Basis
Read Less
Want to know what your home might be worth? Contact us for a FREE valuation!

Our team is ready to help you sell your home for the highest possible price ASAP

Bought with Karen J Burke • Patterson-Schwartz-Hockessin

GET MORE INFORMATION





