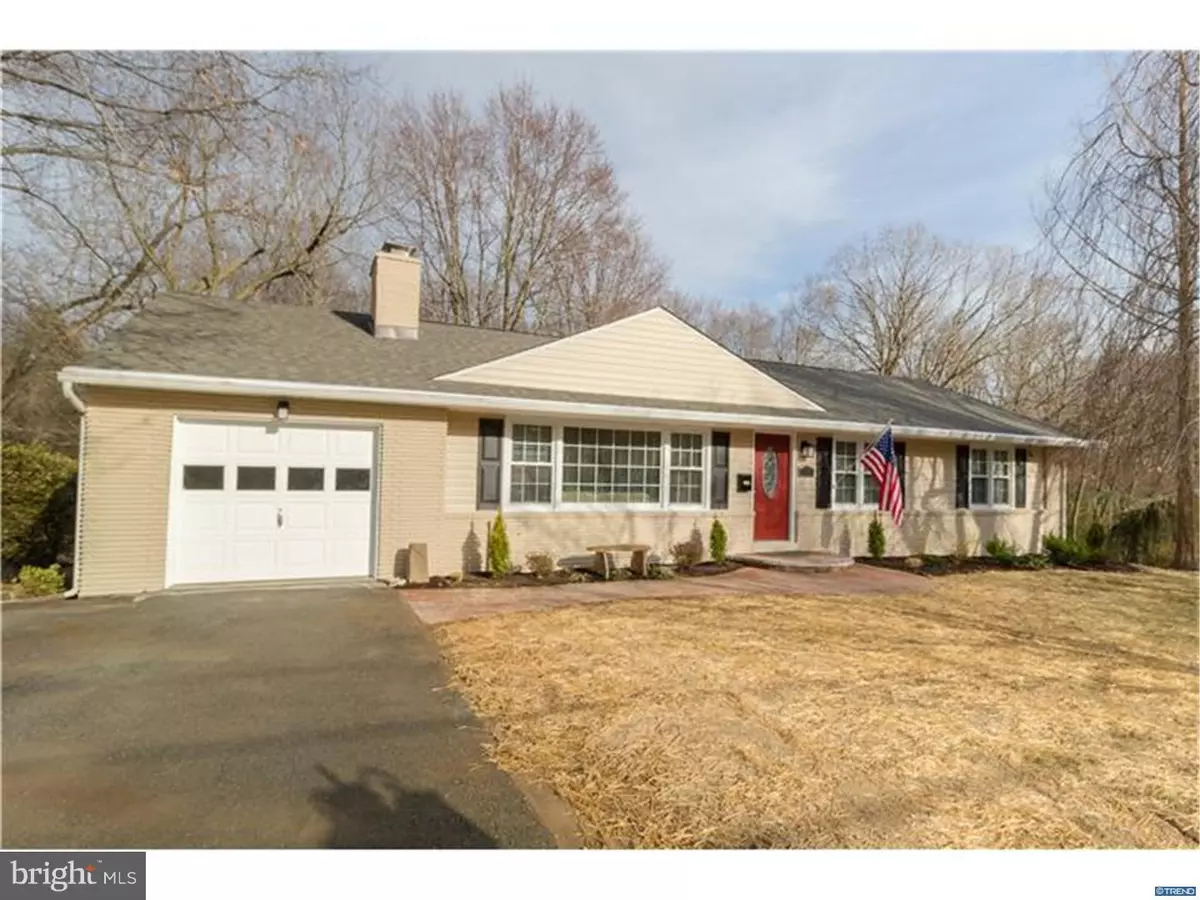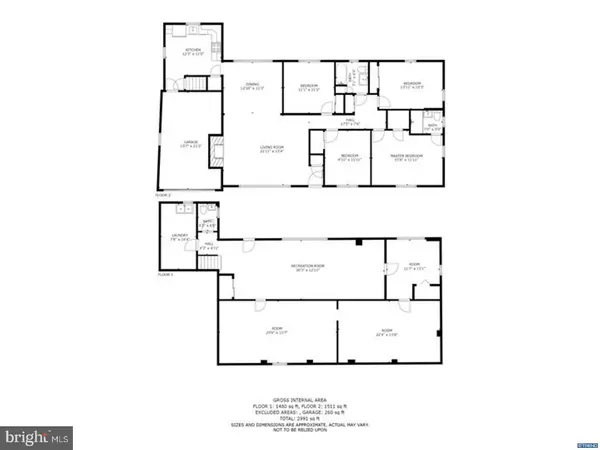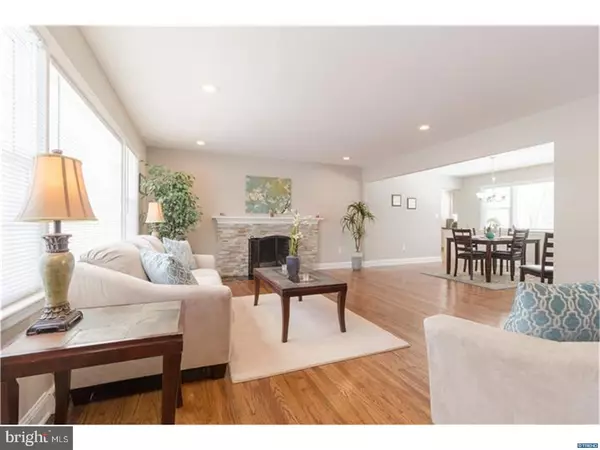$369,900
$369,900
For more information regarding the value of a property, please contact us for a free consultation.
112 WYNNWOOD DR Wilmington, DE 19810
4 Beds
3 Baths
2,400 SqFt
Key Details
Sold Price $369,900
Property Type Single Family Home
Sub Type Detached
Listing Status Sold
Purchase Type For Sale
Square Footage 2,400 sqft
Price per Sqft $154
Subdivision Windybush
MLS Listing ID 1000300206
Sold Date 04/12/18
Style Ranch/Rambler
Bedrooms 4
Full Baths 2
Half Baths 1
HOA Y/N N
Abv Grd Liv Area 2,400
Originating Board TREND
Year Built 1956
Annual Tax Amount $2,523
Tax Year 2017
Lot Size 0.330 Acres
Acres 0.33
Lot Dimensions 95 X 125
Property Description
Another exceptional renovation by Stevens Construction, an accredited BBB Member! Beautifully renovated 4 bedroom, 2.5 bath ranch backing to parkland with all of the stylish appointments of new construction and great natural light throughout! A stunning new brick paver walkway from the driveway leads you to the beautiful leaded glass front door entrance surrounded by fresh, new landscaping. Inside you'll find the large living room features a striking stone fireplace with new black granite hearth, recessed lighting and gorgeous hardwood floors that run throughout the majority of the house. Adjoining the living room is the formal dining room that opens to the custom, gourmet kitchen featuring white Wolf cabinetry with soft-close drawers and doors, gorgeous granite countertops, custom tile backsplash, and oversized tile floors and recessed lights. New stainless steel Frigidaire Gallery appliances (smooth top range, dishwasher, and French door refrigerator) plus custom stainless steel and glass hood complete this space. Conveniently located off the kitchen is the access to the garage and lower level. On the opposite side of the house you'll find four bedrooms featuring hardwoods, ample closets and lighted ceiling fans. The master suite features a walk-in closet and spa-like bathroom with a beautifully tiled shower featuring glass mosaic accents, frameless glass door/enclosure plus a soothing yet refreshing rainfall shower head and gorgeous wood vanity. The additional bedrooms share a spacious full bathroom with beautiful tile, large white vanity with granite top and shower/tub combination with tiled walls. A linen closet and pull-down stairs in the hallway offers an abundance of storage space. Space continues into the huge lower level family room with lush new wall-to-wall carpeting, recessed lighting, and door to the serene back patio and yard. A separate office with French door entrance, spacious powder room, laundry room, and huge unfinished storage/utility space finish off this level. NEW roof, new windows, new vinyl siding, new gutters and shutters, new interior and exterior doors, new interior and exterior lighting, updated HVAC, all walls and ceilings recoated and painted stylish colors plus new trim throughout create this one of a kind move-in condition home!
Location
State DE
County New Castle
Area Brandywine (30901)
Zoning NC6.5
Rooms
Other Rooms Living Room, Dining Room, Primary Bedroom, Bedroom 2, Bedroom 3, Kitchen, Family Room, Bedroom 1, Laundry, Other, Attic
Basement Full, Outside Entrance
Interior
Interior Features Primary Bath(s), Butlers Pantry, Ceiling Fan(s), Stall Shower, Kitchen - Eat-In
Hot Water Electric
Heating Oil, Forced Air
Cooling Central A/C
Flooring Wood, Fully Carpeted, Tile/Brick
Fireplaces Number 1
Fireplaces Type Stone
Equipment Built-In Range, Dishwasher, Disposal
Fireplace Y
Window Features Replacement
Appliance Built-In Range, Dishwasher, Disposal
Heat Source Oil
Laundry Basement
Exterior
Exterior Feature Patio(s)
Parking Features Inside Access, Garage Door Opener
Garage Spaces 1.0
Water Access N
Roof Type Pitched,Shingle
Accessibility None
Porch Patio(s)
Attached Garage 1
Total Parking Spaces 1
Garage Y
Building
Lot Description Level, Trees/Wooded
Story 1
Foundation Brick/Mortar
Sewer Public Sewer
Water Public
Architectural Style Ranch/Rambler
Level or Stories 1
Additional Building Above Grade
New Construction N
Schools
Elementary Schools Forwood
Middle Schools Talley
High Schools Mount Pleasant
School District Brandywine
Others
Senior Community No
Tax ID 0608200157
Ownership Fee Simple
Read Less
Want to know what your home might be worth? Contact us for a FREE valuation!

Our team is ready to help you sell your home for the highest possible price ASAP

Bought with Barbara Carty • RE/MAX Excellence - Kennett Square

GET MORE INFORMATION





