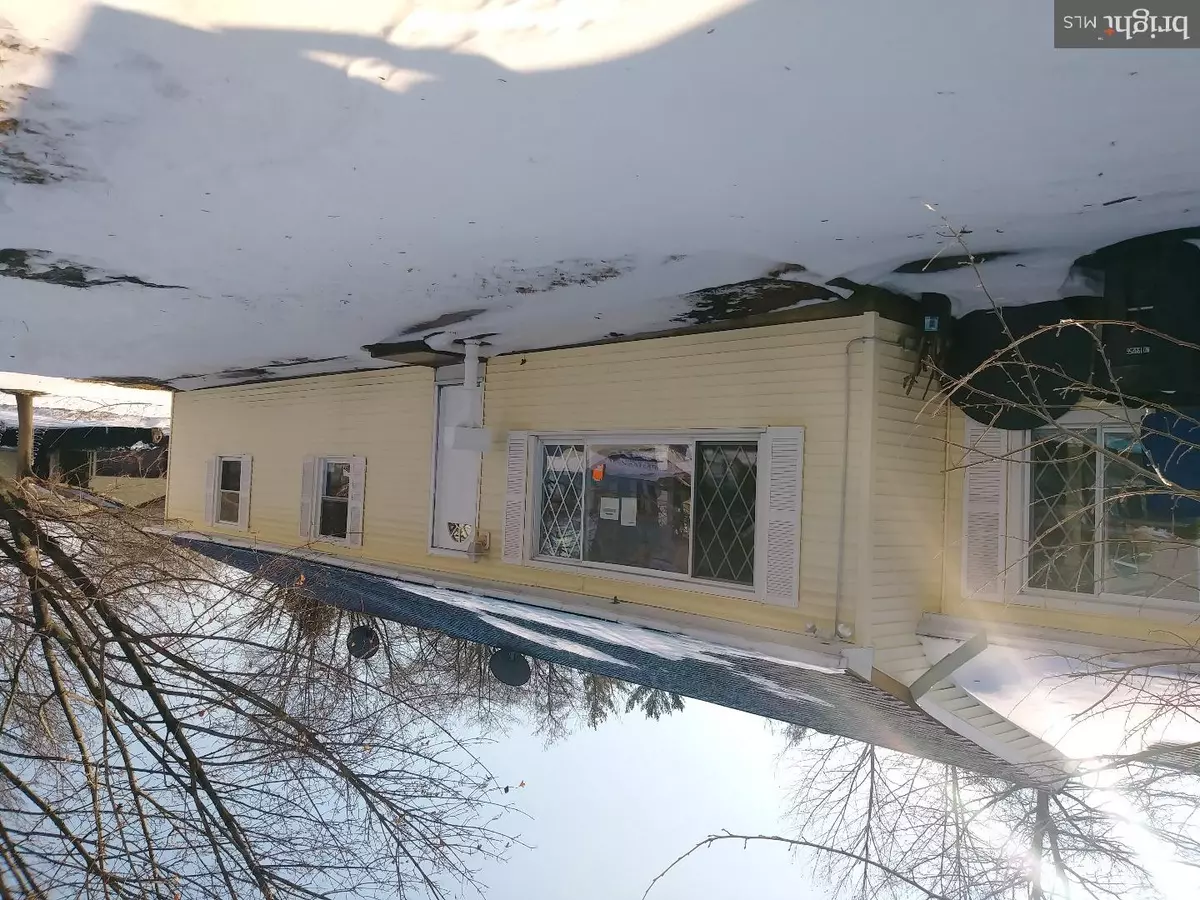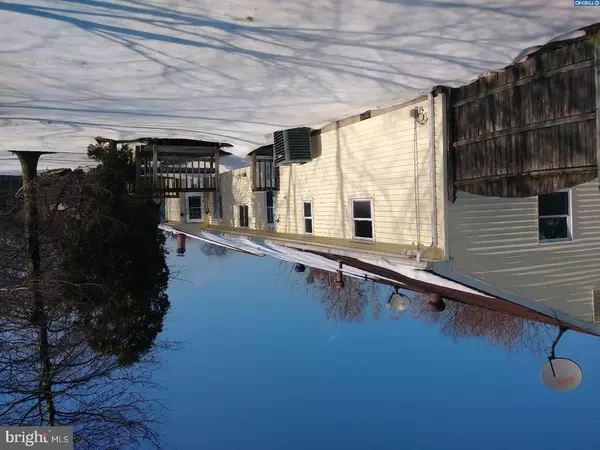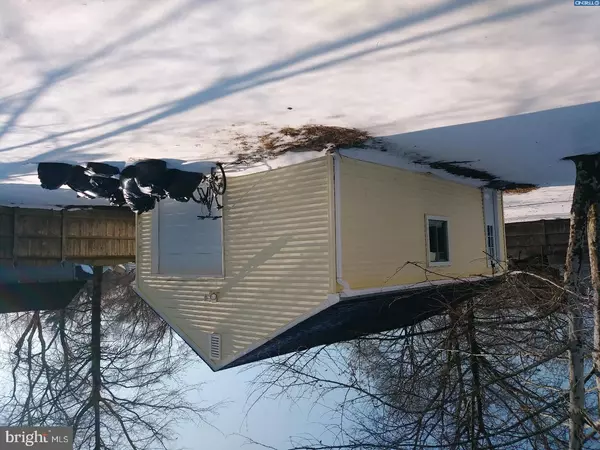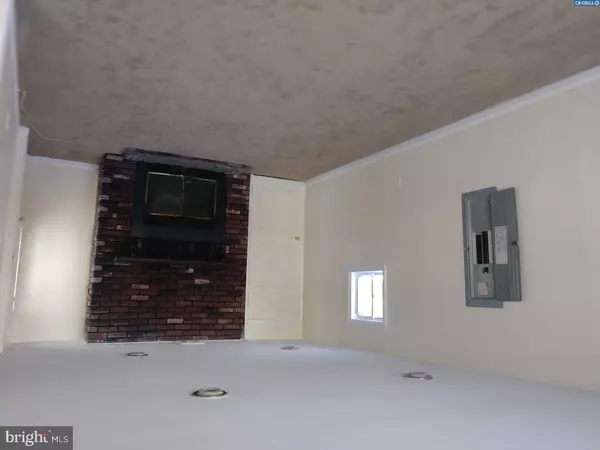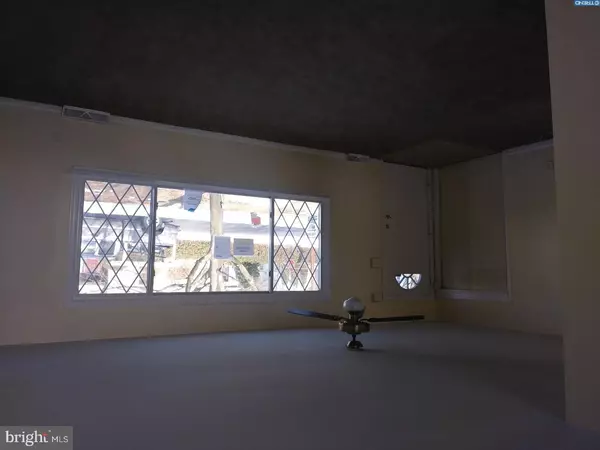$120,000
$119,900
0.1%For more information regarding the value of a property, please contact us for a free consultation.
103 WALNUT AVE Lindenwold, NJ 08021
3 Beds
2 Baths
1,512 SqFt
Key Details
Sold Price $120,000
Property Type Single Family Home
Sub Type Detached
Listing Status Sold
Purchase Type For Sale
Square Footage 1,512 sqft
Price per Sqft $79
Subdivision Garden Lakes
MLS Listing ID 1004448935
Sold Date 03/30/18
Style Ranch/Rambler
Bedrooms 3
Full Baths 1
Half Baths 1
HOA Y/N N
Abv Grd Liv Area 1,512
Originating Board TREND
Year Built 1976
Annual Tax Amount $6,546
Tax Year 2017
Lot Size 0.344 Acres
Acres 0.34
Lot Dimensions 100X150
Property Description
Come see this ranch style home close by to EVERYTHING! Freshened up and ready for you to make the final touches, this home is just waiting for you. The home has three bedrooms, all of nice size, and one full and one half bath. This home is clean and will not last long. The property is being sold as-is, any and all certifications and inspections needed for resale shall be the responsibility of the purchaser.
Location
State NJ
County Camden
Area Lindenwold Boro (20422)
Zoning RESD
Rooms
Other Rooms Living Room, Dining Room, Primary Bedroom, Bedroom 2, Kitchen, Family Room, Bedroom 1
Interior
Interior Features Kitchen - Eat-In
Hot Water Natural Gas
Heating Gas
Cooling Central A/C
Fireplaces Number 1
Fireplace Y
Heat Source Natural Gas
Laundry Main Floor
Exterior
Garage Spaces 1.0
Water Access N
Accessibility None
Total Parking Spaces 1
Garage N
Building
Story 1
Sewer Public Sewer
Water Public
Architectural Style Ranch/Rambler
Level or Stories 1
Additional Building Above Grade
New Construction N
Schools
School District Lindenwold Borough Public Schools
Others
Senior Community No
Tax ID 22-00096-00001 01
Ownership Fee Simple
Read Less
Want to know what your home might be worth? Contact us for a FREE valuation!

Our team is ready to help you sell your home for the highest possible price ASAP

Bought with Tito B Santiago III • Garden State Properties Group - Merchantville

GET MORE INFORMATION

