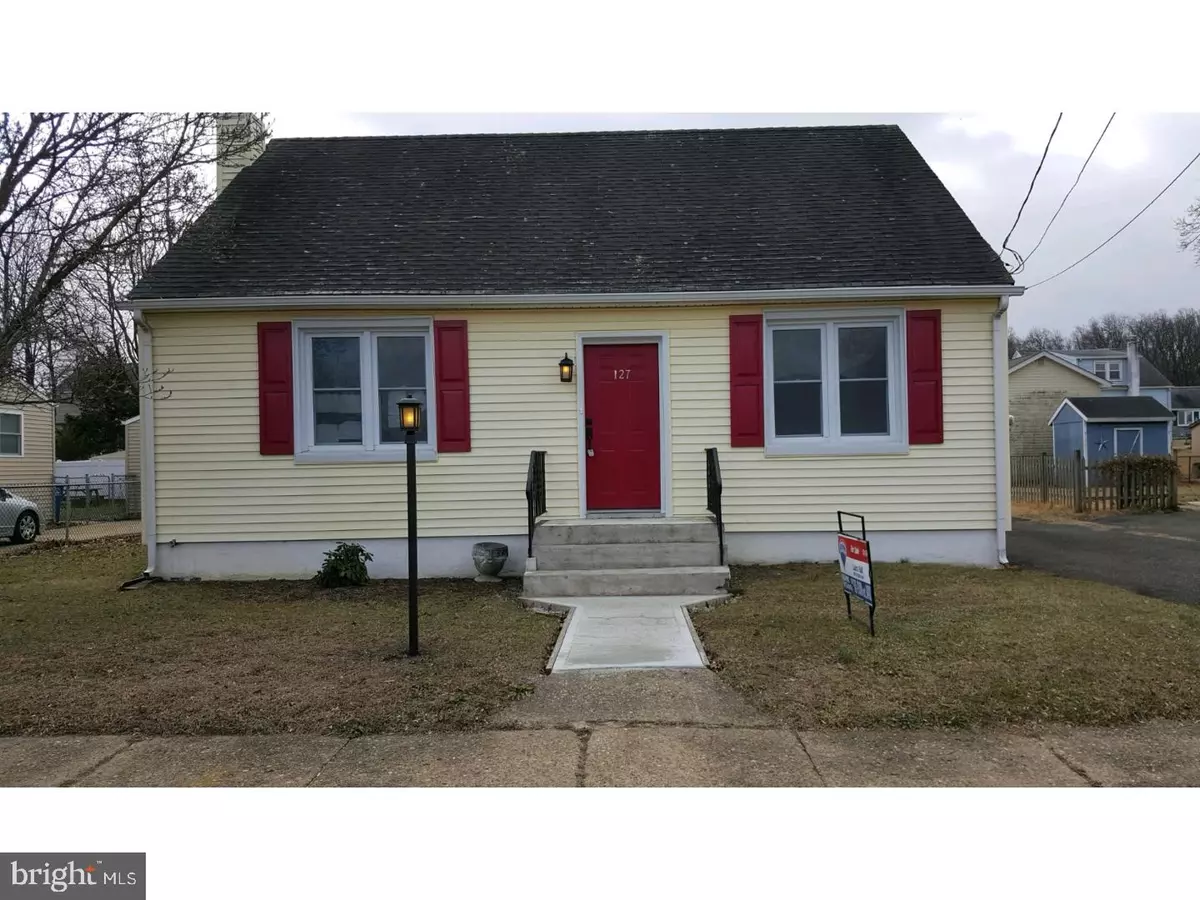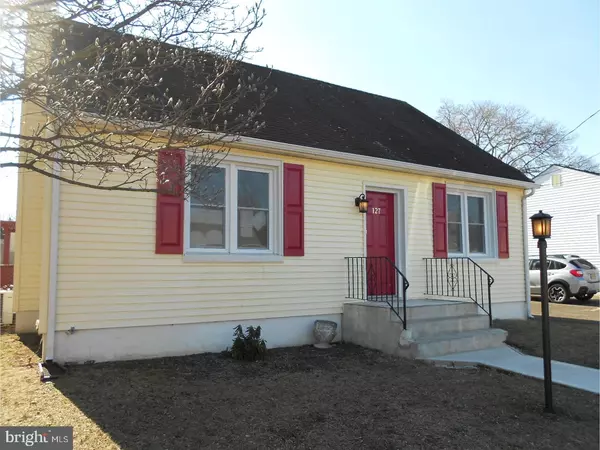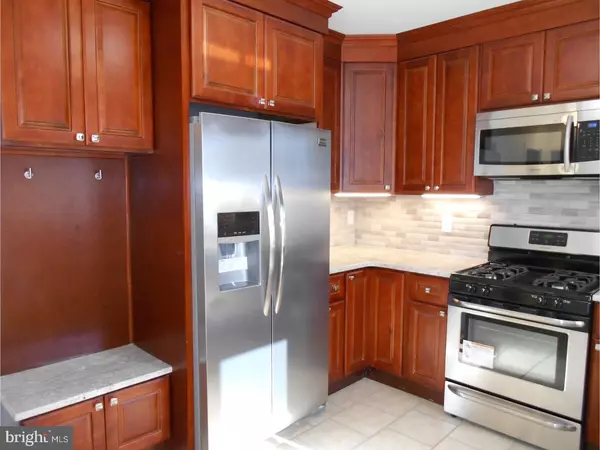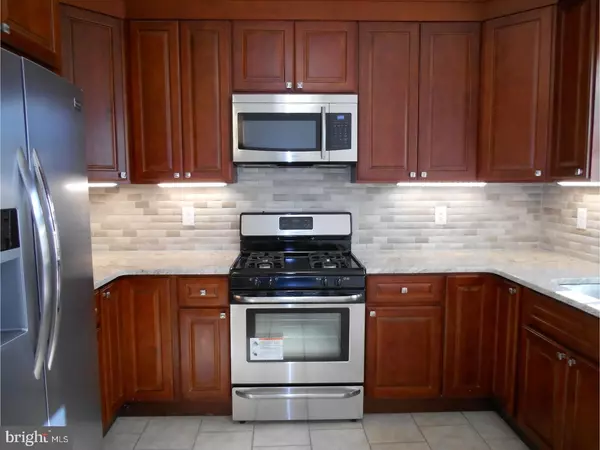$228,000
$225,000
1.3%For more information regarding the value of a property, please contact us for a free consultation.
127 FERNWOOD AVE Bordentown, NJ 08610
3 Beds
1 Bath
1,331 SqFt
Key Details
Sold Price $228,000
Property Type Single Family Home
Sub Type Detached
Listing Status Sold
Purchase Type For Sale
Square Footage 1,331 sqft
Price per Sqft $171
Subdivision None Available
MLS Listing ID 1005918561
Sold Date 04/23/18
Style Cape Cod
Bedrooms 3
Full Baths 1
HOA Y/N N
Abv Grd Liv Area 1,331
Originating Board TREND
Year Built 1950
Annual Tax Amount $5,784
Tax Year 2017
Lot Size 6,000 Sqft
Acres 0.14
Lot Dimensions 60X100
Property Description
This is a Totally updated 3 bedroom 1 bath Cape Cod located on a quiet street. Included are New floors, Walls and Windows and many more updates, too many to mention. The exterior presents a fancy color palette. New Front Door, Freshly stained deck and detached garage with driveway parking. The Kitchen includes Neutral Tile Floors, Granite Counter Tops, 42 inch Cherry Cabinets with Crown Molding, self closing Doors and Drawers. Also included in the kitchen is a decorative Ceramic tile back splash, Under cabinet lighting and Full Stainless Steal Appliance Package. The bathroom includes Marble top Double Sinks, Vanity, New tub/shower combo including subway tiles and Ceramic Tile Floors. The bathroom also has enough room to add a stand up shower or stack- able washer and dryer if preferred. The Family room looks out to the back yard and is full of natural sun-lite provided by a wall of windows. The Family room also has plenty of recessed lighting. The Living Room and Family Room Flooring is tongue and groove wide plank engineered hard wood floor with pops of grey and beige. (Greige) The Master bedroom is located on the main level and 2 other bedrooms are located on the 2nd floor.
Location
State NJ
County Burlington
Area Bordentown Twp (20304)
Zoning RES
Rooms
Other Rooms Living Room, Primary Bedroom, Bedroom 2, Kitchen, Family Room, Bedroom 1
Basement Full, Unfinished
Interior
Interior Features Butlers Pantry, Kitchen - Eat-In
Hot Water Natural Gas
Heating Gas, Forced Air
Cooling Central A/C
Equipment Oven - Self Cleaning, Built-In Microwave
Fireplace N
Window Features Replacement
Appliance Oven - Self Cleaning, Built-In Microwave
Heat Source Natural Gas
Laundry Basement
Exterior
Exterior Feature Deck(s)
Garage Spaces 1.0
Fence Other
Water Access N
Roof Type Shingle
Accessibility None
Porch Deck(s)
Total Parking Spaces 1
Garage Y
Building
Lot Description Front Yard, Rear Yard
Story 2
Sewer Public Sewer
Water Public
Architectural Style Cape Cod
Level or Stories 2
Additional Building Above Grade
New Construction N
Schools
School District Bordentown Regional School District
Others
Senior Community No
Tax ID 04-00011-00016
Ownership Fee Simple
Acceptable Financing Conventional, VA, FHA 203(b)
Listing Terms Conventional, VA, FHA 203(b)
Financing Conventional,VA,FHA 203(b)
Read Less
Want to know what your home might be worth? Contact us for a FREE valuation!

Our team is ready to help you sell your home for the highest possible price ASAP

Bought with James Traynham • Smires & Associates
GET MORE INFORMATION





