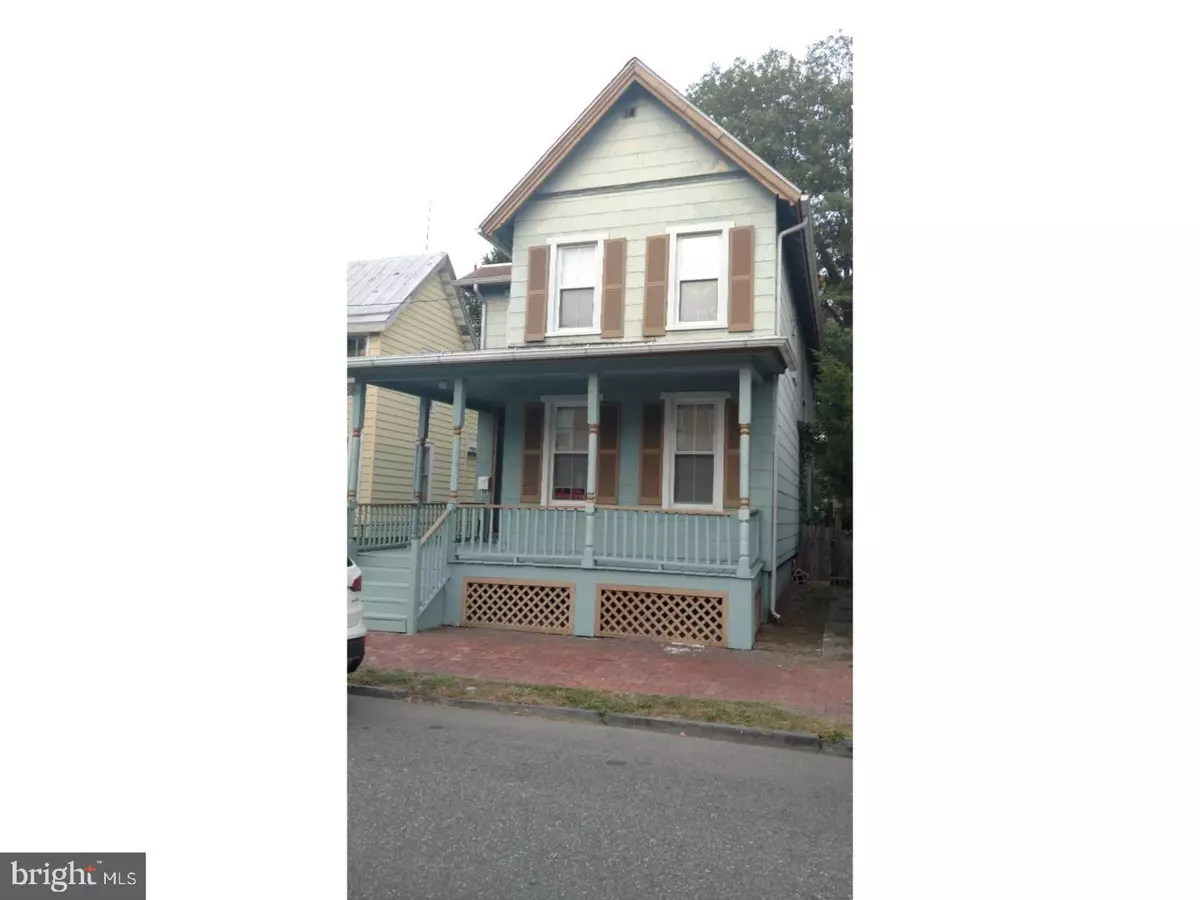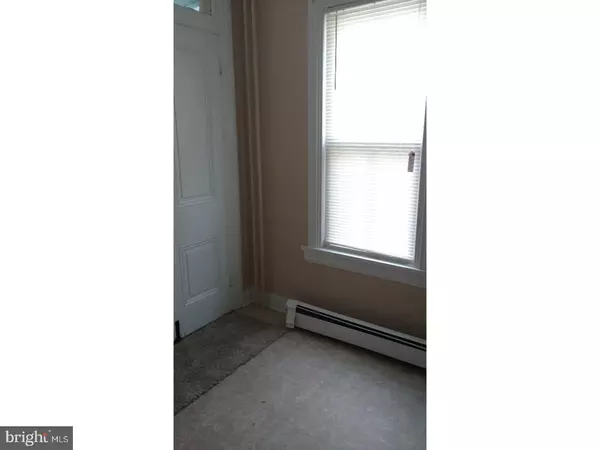$135,000
$139,900
3.5%For more information regarding the value of a property, please contact us for a free consultation.
23 BISPHAM ST Mount Holly, NJ 08060
3 Beds
2 Baths
1,604 SqFt
Key Details
Sold Price $135,000
Property Type Single Family Home
Sub Type Detached
Listing Status Sold
Purchase Type For Sale
Square Footage 1,604 sqft
Price per Sqft $84
Subdivision None Available
MLS Listing ID 1001419291
Sold Date 04/25/18
Style Victorian
Bedrooms 3
Full Baths 1
Half Baths 1
HOA Y/N N
Abv Grd Liv Area 1,604
Originating Board TREND
Year Built 1930
Annual Tax Amount $4,017
Tax Year 2017
Lot Size 2,500 Sqft
Acres 0.06
Lot Dimensions 25X100
Property Description
Welcome home! This is a fabulous single family Victorian situated in the historic district in downtown Mt Holly. Close to all municipal services buildings, within walking distances of wonderful shopping in the downtown district, restaurants, taverns, Mill Race shopping, all the activities that Mt Holly has to offer is right here. This home features a wrap around front porch, opens to a spacious foyer and enters into a open living/room and dining/room with new carpeting and neutral paint, enter into a large kitchen with older but immaculate electric stove, and newer fridge, oversized laundry room with newer washer and dryer with plenty of storage and there is a hidden treasure in this room a hidden pop down ironing board built with the home in the early years. Back screened porch opens to a back parking area which is blacktopped and also doubles as a basketball court fully fenced in with lighting if needed. Back inside the wrap around stairs and handrail lead to 3 generously sized bedrooms with new carpeting with an upstairs bath. There is nothing to wait for here, this house is ready to go and won't last long. Oh did I mention it has gas baseboard heating and a full unfinished basement for storage. Oh my, come take a look at this beauty priced to sell!
Location
State NJ
County Burlington
Area Mount Holly Twp (20323)
Zoning R3
Rooms
Other Rooms Living Room, Dining Room, Primary Bedroom, Bedroom 2, Kitchen, Bedroom 1, Laundry, Other
Basement Full, Unfinished
Interior
Hot Water Natural Gas
Heating Gas, Baseboard
Cooling None
Flooring Fully Carpeted, Vinyl
Equipment Built-In Range, Refrigerator
Fireplace N
Appliance Built-In Range, Refrigerator
Heat Source Natural Gas
Laundry Main Floor
Exterior
Exterior Feature Porch(es)
Garage Spaces 2.0
Water Access N
Accessibility None
Porch Porch(es)
Total Parking Spaces 2
Garage N
Building
Lot Description Rear Yard, SideYard(s)
Story 2
Sewer Public Sewer
Water Public
Architectural Style Victorian
Level or Stories 2
Additional Building Above Grade
New Construction N
Schools
Elementary Schools John Brainerd School
Middle Schools F W Holbein School
School District Mount Holly Township Public Schools
Others
Senior Community No
Tax ID 23-00080-00017
Ownership Fee Simple
Acceptable Financing Conventional, VA, FHA 203(b)
Listing Terms Conventional, VA, FHA 203(b)
Financing Conventional,VA,FHA 203(b)
Read Less
Want to know what your home might be worth? Contact us for a FREE valuation!

Our team is ready to help you sell your home for the highest possible price ASAP

Bought with Gilbert L Cheeseman Jr. • BHHS Fox & Roach-Princeton Junction

GET MORE INFORMATION





