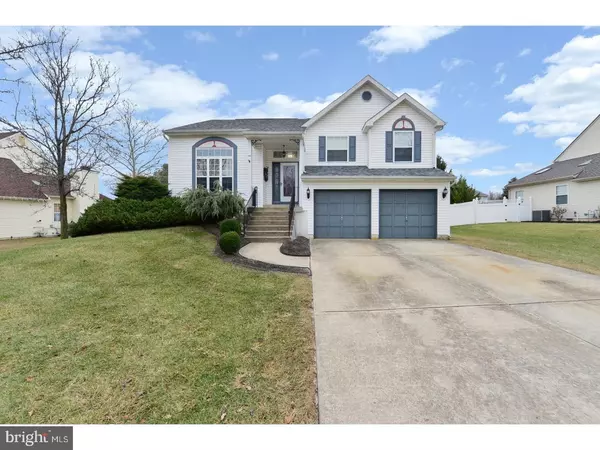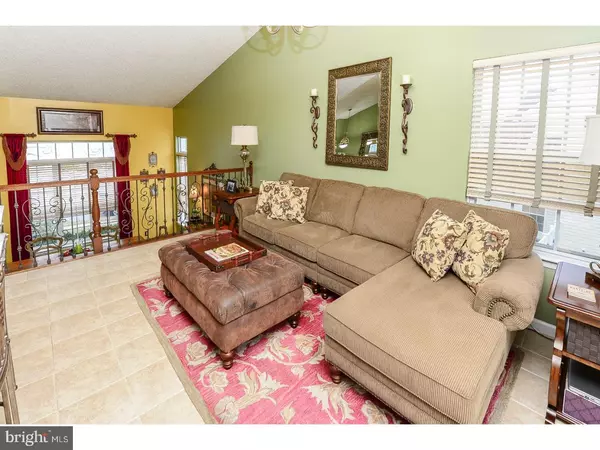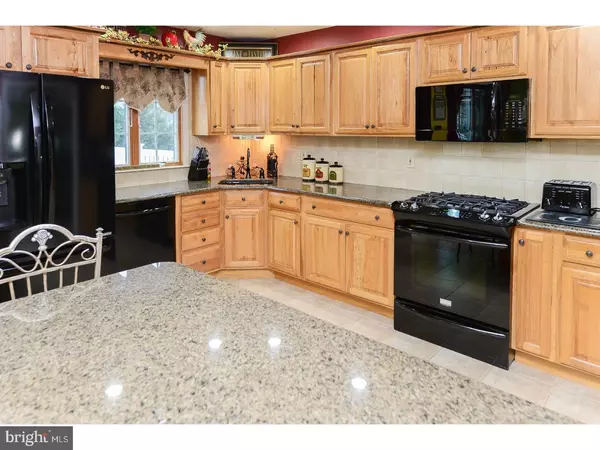$296,000
$294,900
0.4%For more information regarding the value of a property, please contact us for a free consultation.
44 HOLLYBROOK DR Sewell, NJ 08080
4 Beds
3 Baths
2,037 SqFt
Key Details
Sold Price $296,000
Property Type Single Family Home
Sub Type Detached
Listing Status Sold
Purchase Type For Sale
Square Footage 2,037 sqft
Price per Sqft $145
Subdivision Bellemeade
MLS Listing ID 1004504917
Sold Date 04/25/18
Style Other,Split Level
Bedrooms 4
Full Baths 3
HOA Y/N N
Abv Grd Liv Area 2,037
Originating Board TREND
Year Built 1992
Annual Tax Amount $7,672
Tax Year 2017
Lot Size 10,019 Sqft
Acres 0.23
Lot Dimensions 0X0
Property Description
Welcome home to this gorgeous split level home in Bellemeade! This 4 bedroom, 3 Full bath home is great for separate living quarters, as 1 bedroom & 1 bath are on the ground floor, providing privacy as a "parent-in-law" suite or for extended company. The roomy kitchen includes new appliances, granite counter tops, hickory cabinetry (with slide out drawers) and a breakfast bar with stools. Sliders lead you out to the AZEK deck (with prewired deck posts), which provides ample room for entertaining. The upper level has 3 bedrooms and 2 baths, all with ceramic tile and marble topped vanities. The Master bedroom includes a walk-in closet with glass tile shower and granite vanity in Master bathroom .The lower level has a family room with a corn pellet stove and laundry room with negotiable washer & dryer. Walk out to the back yard, where you will find an above ground Esther Williams pool, (new liner and pump in 2017), and a sunroom with tile floor and screens to let those beautiful summer evening breezes in. This home can be YOUR home, don't wait, schedule your tour today!
Location
State NJ
County Gloucester
Area Mantua Twp (20810)
Zoning RES
Rooms
Other Rooms Living Room, Dining Room, Primary Bedroom, Bedroom 2, Bedroom 3, Kitchen, Family Room, Bedroom 1, Laundry, Other, Attic
Basement Outside Entrance
Interior
Interior Features Primary Bath(s), Sprinkler System, Dining Area
Hot Water Natural Gas
Heating Gas, Forced Air
Cooling Central A/C
Flooring Wood, Fully Carpeted, Tile/Brick
Fireplace N
Heat Source Natural Gas
Laundry Lower Floor
Exterior
Exterior Feature Deck(s)
Parking Features Inside Access
Garage Spaces 5.0
Pool Above Ground
Utilities Available Cable TV
Water Access N
Accessibility None
Porch Deck(s)
Attached Garage 2
Total Parking Spaces 5
Garage Y
Building
Lot Description Front Yard, Rear Yard
Story Other
Sewer Public Sewer
Water Public
Architectural Style Other, Split Level
Level or Stories Other
Additional Building Above Grade
Structure Type Cathedral Ceilings
New Construction N
Schools
School District Clearview Regional Schools
Others
Senior Community No
Tax ID 10-00158 02-00008
Ownership Fee Simple
Acceptable Financing Conventional, VA, FHA 203(b), USDA
Listing Terms Conventional, VA, FHA 203(b), USDA
Financing Conventional,VA,FHA 203(b),USDA
Read Less
Want to know what your home might be worth? Contact us for a FREE valuation!

Our team is ready to help you sell your home for the highest possible price ASAP

Bought with Robert L Walton • Connection Realtors

GET MORE INFORMATION





