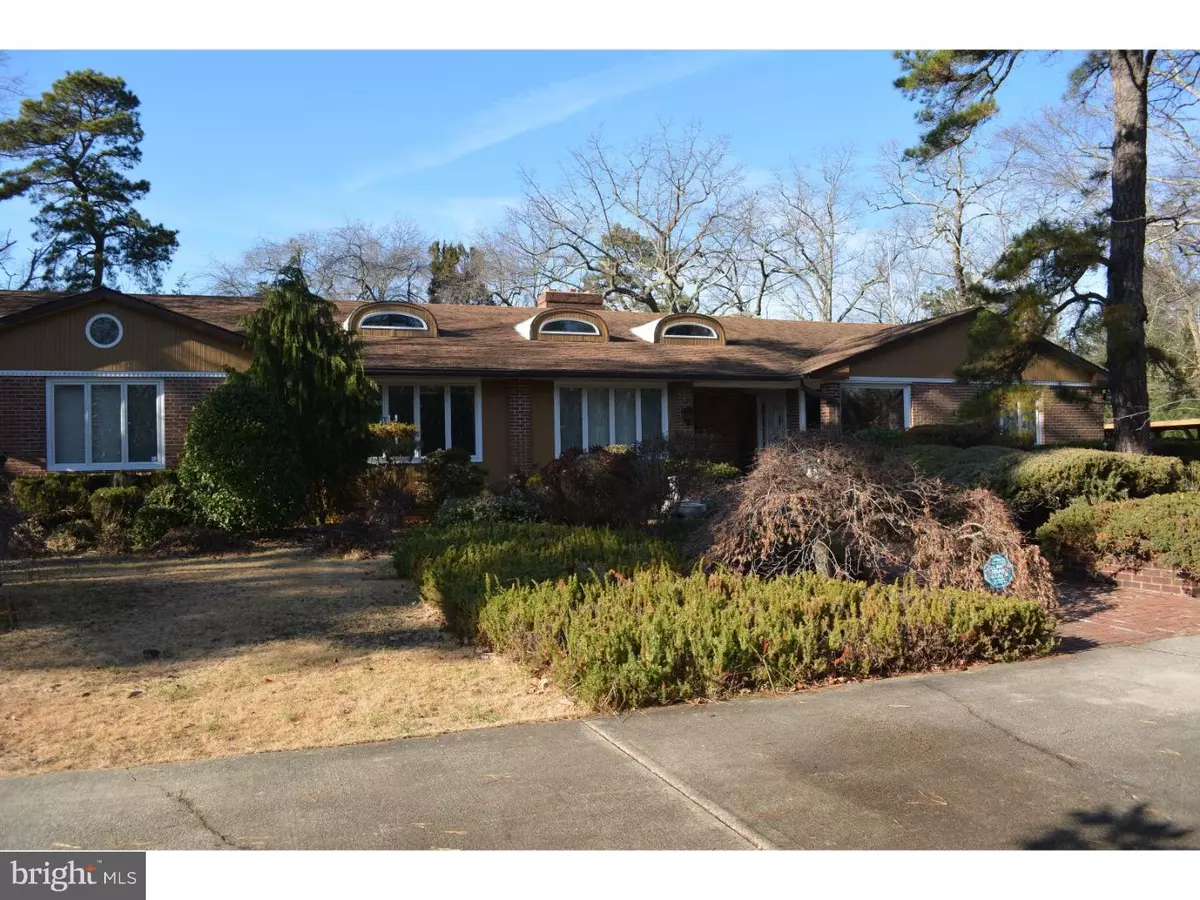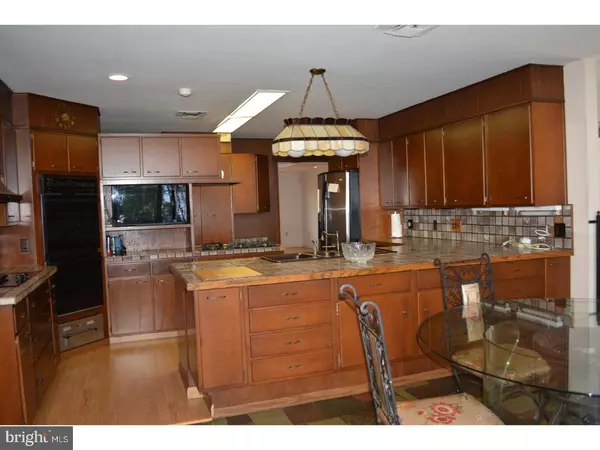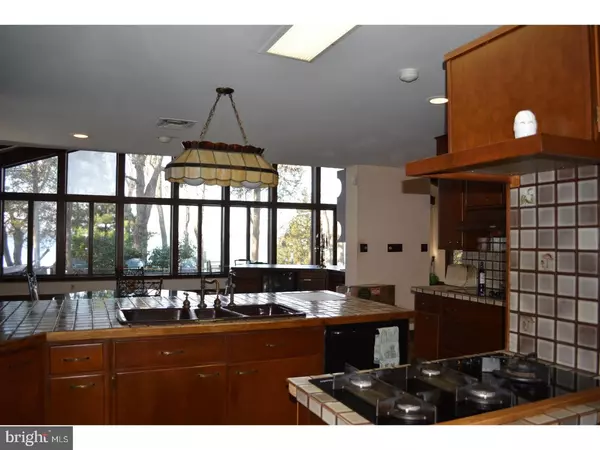$340,000
$399,900
15.0%For more information regarding the value of a property, please contact us for a free consultation.
1208 ROBIN RD Millville, NJ 08332
4 Beds
5 Baths
6,470 SqFt
Key Details
Sold Price $340,000
Property Type Single Family Home
Sub Type Detached
Listing Status Sold
Purchase Type For Sale
Square Footage 6,470 sqft
Price per Sqft $52
Subdivision None Available
MLS Listing ID 1004505857
Sold Date 04/20/18
Style Ranch/Rambler
Bedrooms 4
Full Baths 3
Half Baths 2
HOA Y/N N
Abv Grd Liv Area 6,470
Originating Board TREND
Year Built 1975
Annual Tax Amount $16,059
Tax Year 2017
Lot Dimensions 135X186,110X201 IR
Property Description
Beautiful custom built ranch home located in Woodland Shores, gorgeous 250 feet of lake frontage/lake view property. Featuring 4 bedrooms, 3 baths, formal living room w/fireplace, formal dining room, family room w/fireplace, great room, entertainment room, 3 car detached garage, full basement, gas heat, central air. Relax and enjoy the gorgeous lake view morning, noon and night from the large open great room/kitchen area/pool area. Bedroom suite features full bath w/Jacuzzi tub, walk in closet additional room off bedroom and that gorgeous lake view! 2 additional bedrooms on main level with adjoining full bath. Prestigious location over 6,000 square feet of living space and in indoor heated pool! Wow Factor!!
Location
State NJ
County Cumberland
Area Millville City (20610)
Zoning RES
Rooms
Other Rooms Living Room, Dining Room, Primary Bedroom, Bedroom 2, Bedroom 3, Kitchen, Family Room, Bedroom 1, Laundry, Attic
Basement Full, Unfinished
Interior
Interior Features Primary Bath(s), Kitchen - Island, Butlers Pantry, Ceiling Fan(s), Stain/Lead Glass
Hot Water Natural Gas
Heating Gas
Cooling Central A/C
Flooring Wood, Tile/Brick
Fireplaces Number 2
Equipment Oven - Wall, Dishwasher, Refrigerator
Fireplace Y
Window Features Bay/Bow
Appliance Oven - Wall, Dishwasher, Refrigerator
Heat Source Natural Gas
Laundry Main Floor
Exterior
Exterior Feature Deck(s)
Garage Spaces 6.0
Pool Indoor
Utilities Available Cable TV
View Y/N Y
View Water
Roof Type Pitched
Accessibility None
Porch Deck(s)
Total Parking Spaces 6
Garage Y
Building
Lot Description Cul-de-sac, Front Yard, Rear Yard
Story 1
Foundation Brick/Mortar
Sewer Public Sewer
Water Public
Architectural Style Ranch/Rambler
Level or Stories 1
Additional Building Above Grade
Structure Type Cathedral Ceilings,9'+ Ceilings
New Construction N
Schools
School District Millville Board Of Education
Others
Senior Community No
Tax ID 10-00236-00056
Ownership Fee Simple
Security Features Security System
Acceptable Financing Conventional, VA, FHA 203(b)
Listing Terms Conventional, VA, FHA 203(b)
Financing Conventional,VA,FHA 203(b)
Read Less
Want to know what your home might be worth? Contact us for a FREE valuation!

Our team is ready to help you sell your home for the highest possible price ASAP

Bought with Kevin Reed • Reeves & Melvin

GET MORE INFORMATION





