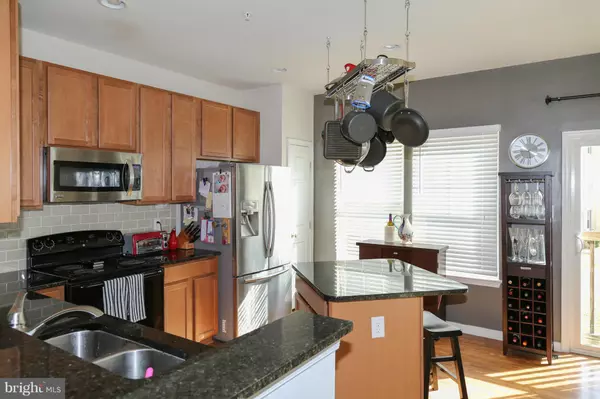$259,000
$259,900
0.3%For more information regarding the value of a property, please contact us for a free consultation.
2401 FOREST RIDGE CT #1 Chesapeake Beach, MD 20732
4 Beds
3 Baths
1,998 SqFt
Key Details
Sold Price $259,000
Property Type Townhouse
Sub Type End of Row/Townhouse
Listing Status Sold
Purchase Type For Sale
Square Footage 1,998 sqft
Price per Sqft $129
Subdivision Richfield Station Village
MLS Listing ID 1003269981
Sold Date 05/19/17
Style Colonial
Bedrooms 4
Full Baths 2
Half Baths 1
HOA Fees $53/mo
HOA Y/N Y
Abv Grd Liv Area 1,998
Originating Board MRIS
Year Built 2010
Annual Tax Amount $2,519
Tax Year 2016
Lot Size 6,534 Sqft
Acres 0.15
Property Description
This beautiful end-unit townhome is destined to impress! Featuring an open floor plan, this home takes shape around a generously sized living room and kitchen. Oversized cabinets, granite countertops, and a breakfast island make this kitchen truly memorable. Upstairs, the Master Suite features a large walk-in closet and a huge bathroom
Location
State MD
County Calvert
Zoning R-2
Interior
Interior Features Kitchen - Island, Kitchen - Table Space, Primary Bath(s), Upgraded Countertops, Window Treatments, Floor Plan - Open
Hot Water Electric
Heating Heat Pump(s)
Cooling Central A/C, Energy Star Cooling System, Heat Pump(s)
Equipment Dishwasher, Icemaker, Microwave, Refrigerator, Stove
Fireplace N
Appliance Dishwasher, Icemaker, Microwave, Refrigerator, Stove
Heat Source Electric
Exterior
Parking On Site 2
Water Access N
Accessibility None
Garage N
Private Pool N
Building
Story 3+
Sewer Public Sewer
Water Public
Architectural Style Colonial
Level or Stories 3+
Additional Building Above Grade
New Construction N
Schools
School District Calvert County Public Schools
Others
Senior Community No
Tax ID 0503191494
Ownership Fee Simple
Special Listing Condition Standard
Read Less
Want to know what your home might be worth? Contact us for a FREE valuation!

Our team is ready to help you sell your home for the highest possible price ASAP

Bought with Courtney T Riley • RE/MAX One
GET MORE INFORMATION





