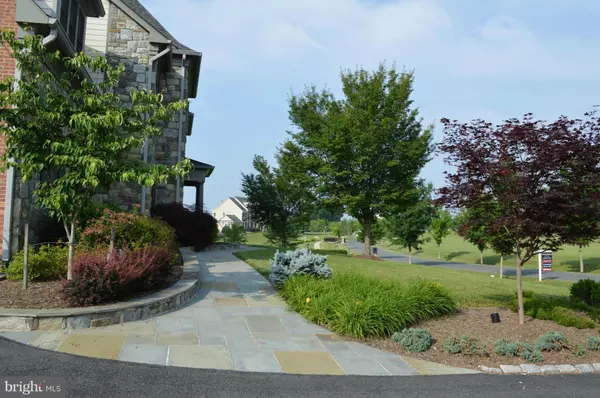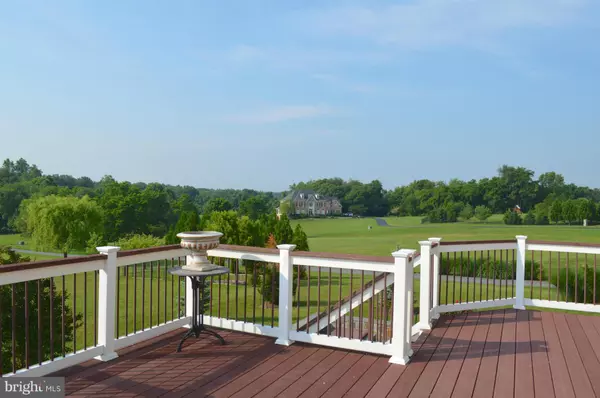$1,395,000
$1,395,000
For more information regarding the value of a property, please contact us for a free consultation.
14959 FINEGAN FARM DR Darnestown, MD 20874
6 Beds
7 Baths
9,380 SqFt
Key Details
Sold Price $1,395,000
Property Type Single Family Home
Sub Type Detached
Listing Status Sold
Purchase Type For Sale
Square Footage 9,380 sqft
Price per Sqft $148
Subdivision Finegan Farm
MLS Listing ID 1002339287
Sold Date 10/05/15
Style Colonial
Bedrooms 6
Full Baths 6
Half Baths 1
HOA Fees $143/qua
HOA Y/N Y
Abv Grd Liv Area 6,780
Originating Board MRIS
Year Built 2005
Annual Tax Amount $16,050
Tax Year 2014
Lot Size 2.160 Acres
Acres 2.16
Property Description
PRICED TO SELL! EVERY UPGRADE (Over $400K) ELEGANT KENWOOD II CRAFTMARK FULL STONE FRONT COL W/CONSERVATORY. SHOWS LIKE NEW! OFFERS 6 BRs. FABULOUS DAYLIGHT WALKOUT REC RM WITH LG BAR W/FULL KITCHEN, MEDIA RM W/LEATHER SEATING CONVEYS, BILLIARD TABLE CONVEYS, HANDICAP BATH. TERRIFIC 3RD LEVEL 5TH BR W/LG WINDOW + PLAY/COMPUTER RM. RARE 4 CAR GARAGE. $52K PATIO W/FIREPIT + DECK. 4 LEVELS.
Location
State MD
County Montgomery
Zoning RC
Direction West
Rooms
Other Rooms Living Room, Dining Room, Primary Bedroom, Sitting Room, Bedroom 2, Bedroom 3, Bedroom 4, Bedroom 5, Kitchen, Game Room, Family Room, Foyer, Breakfast Room, 2nd Stry Fam Ovrlk, Study, Sun/Florida Room, Laundry, Mud Room, Other, Storage Room, Attic
Basement Rear Entrance, Outside Entrance, Sump Pump, Daylight, Full, Fully Finished, Heated, Walkout Level, Windows
Interior
Interior Features Breakfast Area, Family Room Off Kitchen, Kitchen - Gourmet, Kitchen - Island, Dining Area, Primary Bath(s), Chair Railings, Crown Moldings, Curved Staircase, Double/Dual Staircase, Window Treatments, Upgraded Countertops, Wet/Dry Bar, Wood Floors, Recessed Lighting, Floor Plan - Open
Hot Water Bottled Gas
Heating Electric Air Filter, Zoned
Cooling Central A/C, Dehumidifier, Heat Pump(s), Zoned
Fireplaces Number 2
Fireplaces Type Gas/Propane, Mantel(s)
Equipment Washer/Dryer Hookups Only, Air Cleaner, Cooktop, Dishwasher, Disposal, Dryer, Dryer - Front Loading, Exhaust Fan, Humidifier, Icemaker, Microwave, Oven - Self Cleaning, Oven - Double, Oven/Range - Gas, Range Hood, Refrigerator, Six Burner Stove, Washer, Water Conditioner - Owned
Fireplace Y
Window Features Screens,Wood Frame,Insulated
Appliance Washer/Dryer Hookups Only, Air Cleaner, Cooktop, Dishwasher, Disposal, Dryer, Dryer - Front Loading, Exhaust Fan, Humidifier, Icemaker, Microwave, Oven - Self Cleaning, Oven - Double, Oven/Range - Gas, Range Hood, Refrigerator, Six Burner Stove, Washer, Water Conditioner - Owned
Heat Source Bottled Gas/Propane
Exterior
Exterior Feature Deck(s), Patio(s)
Parking Features Garage - Side Entry, Garage Door Opener
Garage Spaces 4.0
Amenities Available Horse Trails, Common Grounds
Water Access N
Roof Type Shingle
Accessibility Roll-in Shower
Porch Deck(s), Patio(s)
Road Frontage City/County
Attached Garage 4
Total Parking Spaces 4
Garage Y
Private Pool N
Building
Lot Description Landscaping, No Thru Street, Open
Story 3+
Sewer Septic Exists
Water Well, Conditioner
Architectural Style Colonial
Level or Stories 3+
Additional Building Above Grade, Below Grade
Structure Type 2 Story Ceilings,9'+ Ceilings
New Construction N
Schools
Elementary Schools Darnestown
High Schools Northwest
School District Montgomery County Public Schools
Others
Senior Community No
Tax ID 160603405933
Ownership Fee Simple
Security Features Security System,Sprinkler System - Indoor,Fire Detection System,Electric Alarm
Horse Feature Horses Allowed
Special Listing Condition Standard
Read Less
Want to know what your home might be worth? Contact us for a FREE valuation!

Our team is ready to help you sell your home for the highest possible price ASAP

Bought with Gordon S King • Long & Foster Real Estate, Inc.
GET MORE INFORMATION





