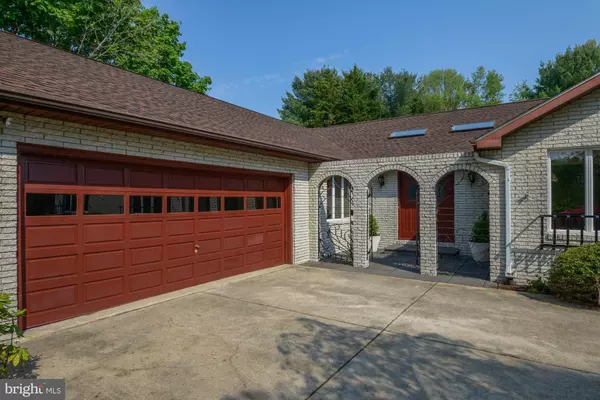$625,000
$650,000
3.8%For more information regarding the value of a property, please contact us for a free consultation.
1068 RED MAPLE CT Davidsonville, MD 21035
4 Beds
3 Baths
1.03 Acres Lot
Key Details
Sold Price $625,000
Property Type Single Family Home
Sub Type Detached
Listing Status Sold
Purchase Type For Sale
Subdivision Meadowoods
MLS Listing ID 1001272459
Sold Date 08/28/15
Style Other
Bedrooms 4
Full Baths 2
Half Baths 1
HOA Fees $29/ann
HOA Y/N Y
Originating Board MRIS
Year Built 1980
Annual Tax Amount $5,635
Tax Year 2014
Lot Size 1.030 Acres
Acres 1.03
Property Description
Beautiful large one level home with lots of storage! Gourmet kitchen; granite counters, hardwood floors, great entertainers sun porch with cathedral ceilings and sky lights, gas fire place in family room & wood fp in large master bedroom.Brand new 30 yr roof, professionally painted in neutral colors, Great neighborhood with hiking trails, redone tennis court, Barn, etc! Great place to call home!
Location
State MD
County Anne Arundel
Zoning RA
Direction South
Rooms
Other Rooms Living Room, Dining Room, Primary Bedroom, Bedroom 2, Bedroom 3, Bedroom 4, Kitchen, Family Room, Laundry, Attic
Main Level Bedrooms 4
Interior
Interior Features Breakfast Area, Kitchen - Gourmet, Kitchen - Island, Primary Bath(s), Crown Moldings, Entry Level Bedroom, Upgraded Countertops, Wood Floors, Recessed Lighting
Hot Water Solar
Heating Heat Pump(s)
Cooling Heat Pump(s)
Fireplaces Number 2
Fireplaces Type Equipment, Fireplace - Glass Doors, Heatilator, Mantel(s)
Equipment Dishwasher, Dryer, Central Vacuum, Cooktop - Down Draft, Exhaust Fan, Icemaker, Microwave, Oven/Range - Electric, Refrigerator, Washer, Water Conditioner - Owned
Fireplace Y
Window Features Double Pane,Screens,Skylights
Appliance Dishwasher, Dryer, Central Vacuum, Cooktop - Down Draft, Exhaust Fan, Icemaker, Microwave, Oven/Range - Electric, Refrigerator, Washer, Water Conditioner - Owned
Heat Source Electric
Exterior
Exterior Feature Terrace, Screened, Porch(es), Patio(s)
Garage Garage Door Opener, Garage - Side Entry
Garage Spaces 3.0
Community Features Covenants
Utilities Available Cable TV Available, Fiber Optics Available
Amenities Available Basketball Courts, Horse Trails, Picnic Area, Tennis Courts, Common Grounds, Jog/Walk Path
Waterfront N
View Y/N Y
Water Access N
View Garden/Lawn
Roof Type Shingle
Accessibility 32\"+ wide Doors, 36\"+ wide Halls, >84\" Garage Door
Porch Terrace, Screened, Porch(es), Patio(s)
Parking Type Off Street, Driveway, Attached Garage
Attached Garage 3
Total Parking Spaces 3
Garage Y
Private Pool N
Building
Lot Description Backs to Trees, Backs - Open Common Area, Landscaping, No Thru Street, Trees/Wooded, Private
Story 1
Foundation Slab
Sewer Septic Exists
Water Well
Architectural Style Other
Level or Stories 1
New Construction N
Schools
Elementary Schools Davidsonville
Middle Schools Central
High Schools South River
School District Anne Arundel County Public Schools
Others
Senior Community No
Tax ID 020150190021124
Ownership Fee Simple
Security Features Security System
Horse Feature Horse Trails
Special Listing Condition Standard
Read Less
Want to know what your home might be worth? Contact us for a FREE valuation!

Our team is ready to help you sell your home for the highest possible price ASAP

Bought with Laura E Gayvert • Coldwell Banker Realty

GET MORE INFORMATION





