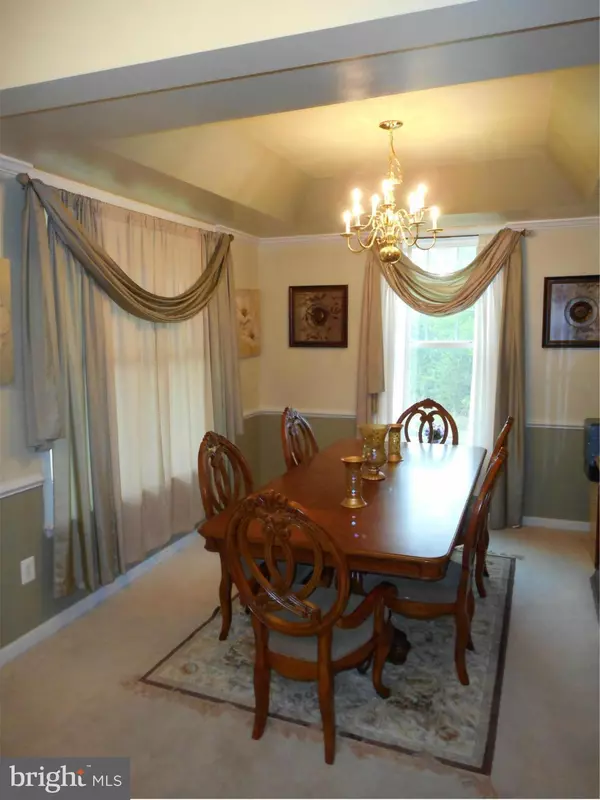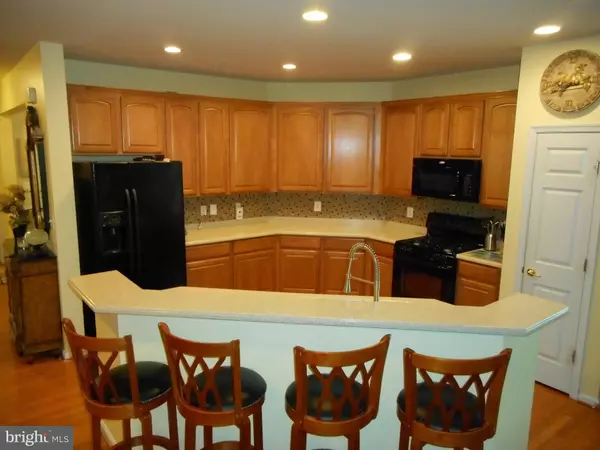$368,000
$365,000
0.8%For more information regarding the value of a property, please contact us for a free consultation.
11731 FOLKSTONE CT Waldorf, MD 20602
4 Beds
4 Baths
7,433 Sqft Lot
Key Details
Sold Price $368,000
Property Type Single Family Home
Sub Type Detached
Listing Status Sold
Purchase Type For Sale
Subdivision St Charles Sub - Sheffield
MLS Listing ID 1000476461
Sold Date 06/15/17
Style Colonial
Bedrooms 4
Full Baths 3
Half Baths 1
HOA Fees $42
HOA Y/N Y
Originating Board MRIS
Year Built 2007
Annual Tax Amount $4,827
Tax Year 2016
Lot Size 7,433 Sqft
Acres 0.17
Property Description
Large well maintained home on a cul-de-sac. This property features large open floor plans, 4 bedrooms with 3 1/2 bathrooms and a finished basement. You will love the master bathroom and walk in closets. There are hardwood floors on the main level and cathedral ceilings in the master bedroom. Attached 2 car garage parking. Washer/dryer included. Standard sale, move in ready!
Location
State MD
County Charles
Zoning PUD
Rooms
Other Rooms Living Room, Dining Room, Kitchen, Family Room, Foyer, Storage Room
Basement Rear Entrance, Fully Finished
Main Level Bedrooms 4
Interior
Interior Features Combination Kitchen/Dining, Floor Plan - Open
Hot Water Natural Gas
Heating Forced Air
Cooling Central A/C
Fireplaces Number 1
Equipment Dishwasher, Cooktop, Dryer, Disposal, Freezer, Microwave, Oven - Single, Oven/Range - Gas, Refrigerator, Stove, Washer
Fireplace Y
Appliance Dishwasher, Cooktop, Dryer, Disposal, Freezer, Microwave, Oven - Single, Oven/Range - Gas, Refrigerator, Stove, Washer
Heat Source Natural Gas
Exterior
Garage Spaces 2.0
Water Access N
Accessibility None
Attached Garage 2
Total Parking Spaces 2
Garage Y
Private Pool N
Building
Story 3+
Sewer Public Sewer
Water Public
Architectural Style Colonial
Level or Stories 3+
Structure Type High
New Construction N
Schools
Middle Schools Benjamin Stoddert
School District Charles County Public Schools
Others
Senior Community No
Tax ID 0906315305
Ownership Fee Simple
Special Listing Condition Standard
Read Less
Want to know what your home might be worth? Contact us for a FREE valuation!

Our team is ready to help you sell your home for the highest possible price ASAP

Bought with Datallion T Tolson • Long & Foster Real Estate, Inc.
GET MORE INFORMATION





