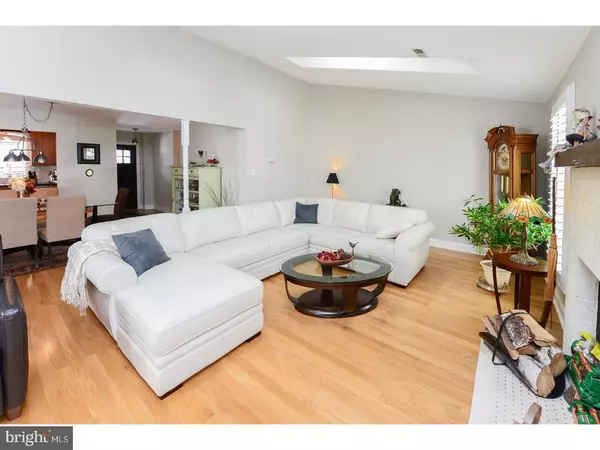$270,000
$292,900
7.8%For more information regarding the value of a property, please contact us for a free consultation.
17 SMALLWOOD CT Marlton, NJ 08053
3 Beds
2 Baths
1,510 SqFt
Key Details
Sold Price $270,000
Property Type Single Family Home
Sub Type Detached
Listing Status Sold
Purchase Type For Sale
Square Footage 1,510 sqft
Price per Sqft $178
Subdivision Country Farms
MLS Listing ID 1000250630
Sold Date 04/27/18
Style Traditional
Bedrooms 3
Full Baths 2
HOA Y/N N
Abv Grd Liv Area 1,510
Originating Board TREND
Year Built 1985
Annual Tax Amount $7,124
Tax Year 2017
Lot Size 10,890 Sqft
Acres 0.25
Lot Dimensions .25
Property Description
This sweetheart of a home packs a lot of punch! One floor living and an updated, upgraded interior that is right off the pages of a home decorators magazine. You can't help but fall in love with this one! Sited on a large lot with great curb appeal, a cement driveway that provides ample parking for your vehicles plus a large back yard with lawn to enjoy while you and your guests relax on the 20x10 cement patio. A new front door welcomes you to a home that has everything you've been dreaming of for your new home! Pristine hardwood flooring extends throughout much of the home while freshly painted wall in updated neutral colors set the backdrop for all your furnishings. The home has all new windows plus vaulted ceilings with skylights which allow the entire home to be light and bright. Plantation shutters grace the windows of the Great Room and both bathrooms. A brick wood-burning fireplace makes the Great Room extra cozy and a ceiling fan also keeps everyone comfortable. There's plenty of space for a conversation area as well as a dining area. This wonderful features allows everyone to join in the food and fun. Charming French doors welcome you to the adjacent All Season Room with vaulted ceiling with skylights and sliding glass doors covered in vertical shades provide easy access to the patio and lawn areas for entertaining. The perfect place to curl up with a book and a cup of tea,or entertain everyone you know with style.Wait until you see the gorgeous Kitchen!Wood finish,42'shaker cabinets add a minimalist design element while sleek black countertops and sparkling white subway tile provides the pop!All the stainless steel appliances are top shelf and include a new electric range with steam clean feature,Bosch dishwasher,Maytag refrigerator plus there's a microwave and a disposal.A planter's window above the sink is great for the view and also perfect for your herb garden. The Laundry Room is located off this area and includes the washer and dryer plus some cabinets for storage. Your Master suite has a vaulted ceiling with a ceiling fan,ample closet space plus an all new bathroom with tiled floor, white vanity with granite top,subway tiled wall plus a fiberglass stall shower. The remaining 2 bedrooms are generous & share a beautiful new tiled bath with vanity with granite top, tiled floor and wall plus a fiberglass tub/shower. A storage shed in the back yard + and attic offer lots of storage. Highly rated schools,come see why everyone loves Marlton!
Location
State NJ
County Burlington
Area Evesham Twp (20313)
Zoning MD
Rooms
Other Rooms Living Room, Dining Room, Primary Bedroom, Bedroom 2, Kitchen, Bedroom 1, Other, Attic
Interior
Interior Features Primary Bath(s), Skylight(s), Ceiling Fan(s), Attic/House Fan, Stall Shower, Kitchen - Eat-In
Hot Water Natural Gas
Heating Gas, Forced Air, Programmable Thermostat
Cooling Central A/C
Flooring Wood, Tile/Brick
Fireplaces Number 1
Fireplaces Type Brick
Equipment Built-In Range, Oven - Self Cleaning, Dishwasher, Disposal, Built-In Microwave
Fireplace Y
Appliance Built-In Range, Oven - Self Cleaning, Dishwasher, Disposal, Built-In Microwave
Heat Source Natural Gas
Laundry Main Floor
Exterior
Exterior Feature Patio(s)
Parking Features Inside Access, Garage Door Opener
Garage Spaces 1.0
Utilities Available Cable TV
Water Access N
Accessibility None
Porch Patio(s)
Attached Garage 1
Total Parking Spaces 1
Garage Y
Building
Lot Description Front Yard, Rear Yard, SideYard(s)
Story 1
Sewer Public Sewer
Water Public
Architectural Style Traditional
Level or Stories 1
Additional Building Above Grade, Shed
Structure Type Cathedral Ceilings
New Construction N
Schools
Middle Schools Frances Demasi
School District Evesham Township
Others
Senior Community No
Tax ID 13-00011 04-00014
Ownership Fee Simple
Read Less
Want to know what your home might be worth? Contact us for a FREE valuation!

Our team is ready to help you sell your home for the highest possible price ASAP

Bought with Andre Lapierre • Keller Williams Realty - Medford

GET MORE INFORMATION





