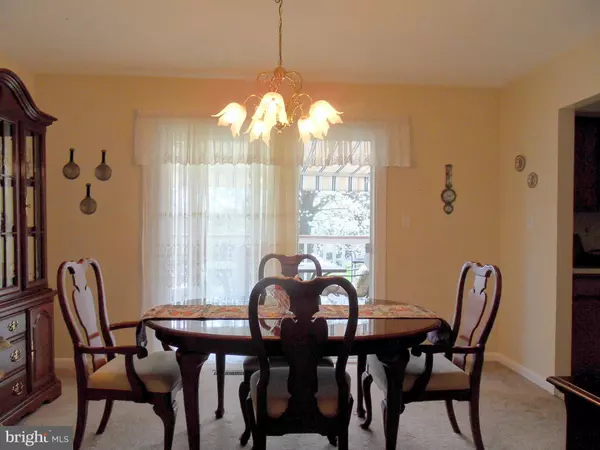$306,000
$325,000
5.8%For more information regarding the value of a property, please contact us for a free consultation.
6741 OAKLAND AVE Riverdale, MD 20737
5 Beds
3 Baths
3,522 SqFt
Key Details
Sold Price $306,000
Property Type Single Family Home
Sub Type Detached
Listing Status Sold
Purchase Type For Sale
Square Footage 3,522 sqft
Price per Sqft $86
Subdivision Wildercroft
MLS Listing ID 1001043137
Sold Date 06/25/15
Style Split Foyer
Bedrooms 5
Full Baths 3
HOA Y/N N
Abv Grd Liv Area 1,761
Originating Board MRIS
Year Built 1986
Annual Tax Amount $3,872
Tax Year 2014
Lot Size 0.504 Acres
Acres 0.5
Property Description
CORNER LOT! Well maintained home situated on corner lot. Relax on 2 tiered deck overlooking meticulously landscaped fenced in yard. Entertain guest or BBQ on patio in side yard. Room for the whole gang w/ 5BRS, office space and family room in basement w/FP. Laundry has separate exit to side yard. Workshop/Shed with electricity. Perfect for commuters! Close to US Rt 50. Close to shopping.
Location
State MD
County Prince Georges
Zoning RR
Rooms
Other Rooms Living Room, Dining Room, Primary Bedroom, Bedroom 2, Bedroom 3, Bedroom 4, Bedroom 5, Kitchen, Game Room, Laundry, Other
Basement Connecting Stairway, Side Entrance
Main Level Bedrooms 3
Interior
Interior Features Combination Kitchen/Dining, Window Treatments
Hot Water Natural Gas
Heating Central
Cooling Central A/C
Fireplaces Number 1
Equipment Dishwasher, Exhaust Fan, Stove, Refrigerator, Disposal
Fireplace Y
Appliance Dishwasher, Exhaust Fan, Stove, Refrigerator, Disposal
Heat Source Natural Gas
Exterior
Parking Features Garage Door Opener
Garage Spaces 2.0
Water Access N
Accessibility None
Attached Garage 2
Total Parking Spaces 2
Garage Y
Private Pool N
Building
Story 2
Sewer Public Sewer
Water Public
Architectural Style Split Foyer
Level or Stories 2
Additional Building Above Grade, Below Grade, Shed
New Construction N
Schools
Elementary Schools Lamont
Middle Schools Charles Carroll
High Schools Parkdale
School District Prince George'S County Public Schools
Others
Senior Community No
Tax ID 17192148427
Ownership Fee Simple
Special Listing Condition Standard
Read Less
Want to know what your home might be worth? Contact us for a FREE valuation!

Our team is ready to help you sell your home for the highest possible price ASAP

Bought with Tianhui Briggs • RE/MAX Town Center

GET MORE INFORMATION





