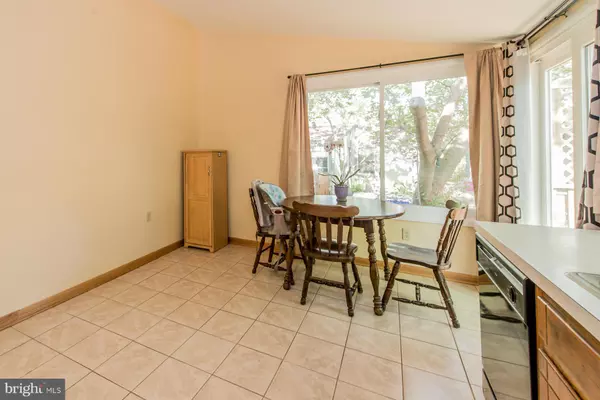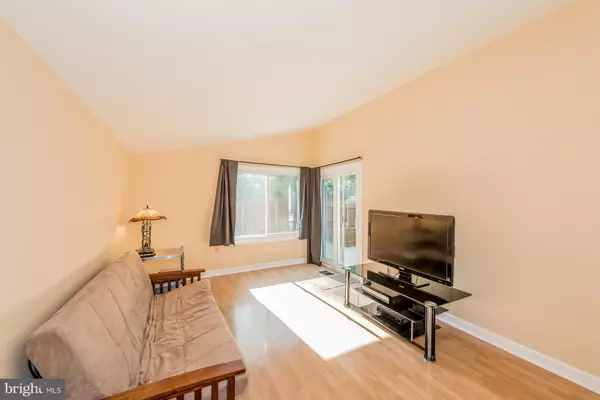$222,000
$225,000
1.3%For more information regarding the value of a property, please contact us for a free consultation.
6166 CLEARSMOKE CT Columbia, MD 21045
2 Beds
1 Bath
5,072 Sqft Lot
Key Details
Sold Price $222,000
Property Type Single Family Home
Sub Type Detached
Listing Status Sold
Purchase Type For Sale
Subdivision None Available
MLS Listing ID 1000850861
Sold Date 08/28/15
Style Contemporary
Bedrooms 2
Full Baths 1
HOA Fees $38/ann
HOA Y/N Y
Originating Board MRIS
Year Built 1972
Annual Tax Amount $2,939
Tax Year 2014
Lot Size 5,072 Sqft
Acres 0.12
Property Description
Prepare to fall in love with this move-in ready Columbia bungalow ideal for 1st time home buyers! Vaulted ceilings in every room, modern laminate wood flooring&freshly painted. Updated Kitchen boasts stylish cabs& new countertops finished w/full appls. Entertain guests on prvt deck surrounded by tall trellis! Additional outdoor space fenced-in w/firepit area. Welcome home!
Location
State MD
County Howard
Zoning NT
Rooms
Other Rooms Living Room, Primary Bedroom, Kitchen
Main Level Bedrooms 2
Interior
Interior Features Kitchen - Country, Kitchen - Table Space, Floor Plan - Traditional
Hot Water 60+ Gallon Tank, Natural Gas
Heating Heat Pump(s)
Cooling Central A/C, Ceiling Fan(s)
Equipment Dishwasher, Disposal, Dryer, Microwave, Oven - Self Cleaning, Oven/Range - Electric, Refrigerator, Stove, Washer
Fireplace N
Appliance Dishwasher, Disposal, Dryer, Microwave, Oven - Self Cleaning, Oven/Range - Electric, Refrigerator, Stove, Washer
Heat Source Natural Gas
Exterior
Exterior Feature Deck(s), Patio(s)
Garage Spaces 1.0
Carport Spaces 1
Fence Rear
Water Access N
Accessibility None
Porch Deck(s), Patio(s)
Total Parking Spaces 1
Garage N
Private Pool N
Building
Story 1
Sewer Public Sewer
Water Public
Architectural Style Contemporary
Level or Stories 1
New Construction N
Schools
Elementary Schools Stevens Forest
Middle Schools Oakland Mills
High Schools Oakland Mills
School District Howard County Public School System
Others
Senior Community No
Tax ID 1416121592
Ownership Fee Simple
Special Listing Condition Standard
Read Less
Want to know what your home might be worth? Contact us for a FREE valuation!

Our team is ready to help you sell your home for the highest possible price ASAP

Bought with Alisa L Niefeld-Batiz • Berkshire Hathaway HomeServices PenFed Realty
GET MORE INFORMATION





