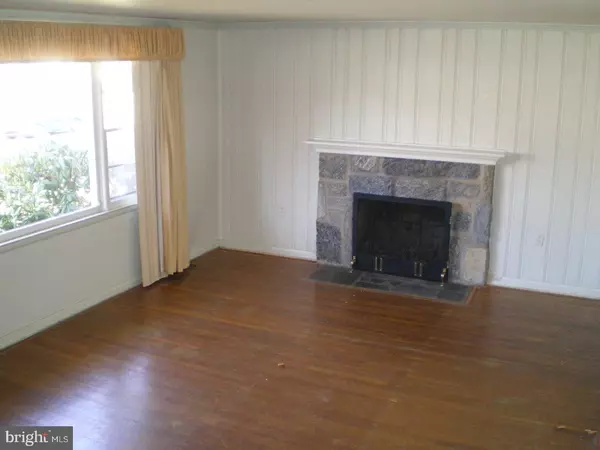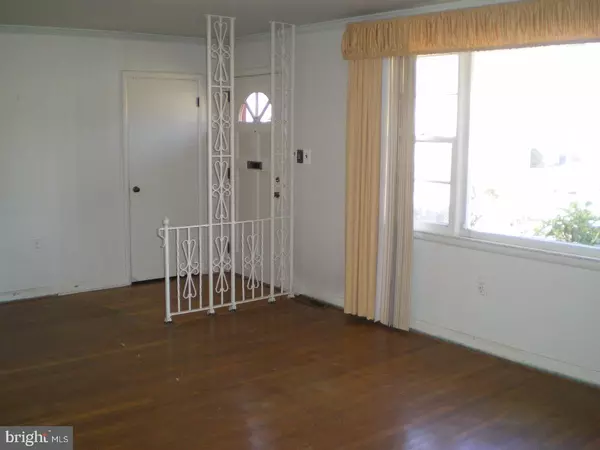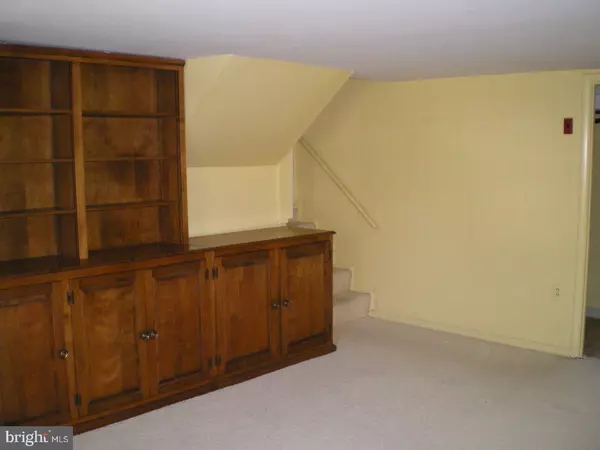$280,000
$299,000
6.4%For more information regarding the value of a property, please contact us for a free consultation.
1006 PIPER RD Wilmington, DE 19803
3 Beds
3 Baths
9,583 Sqft Lot
Key Details
Sold Price $280,000
Property Type Single Family Home
Sub Type Detached
Listing Status Sold
Purchase Type For Sale
Subdivision Graylyn Crest
MLS Listing ID 1000215040
Sold Date 04/30/18
Style Traditional
Bedrooms 3
Full Baths 2
Half Baths 1
HOA Fees $2/ann
HOA Y/N Y
Originating Board TREND
Year Built 1957
Annual Tax Amount $2,307
Tax Year 2017
Lot Size 9,583 Sqft
Acres 0.22
Lot Dimensions 70X141
Property Description
This beautiful treasure is brimming with so much potential & ready for new owners to move in and make it their own. Located in charming North Wilmington in the popular community of Graylyn Crest, this home is ready for your personal touches. Enter in through the welcoming front door & notice the grand living room with gorgeous hardwood floors, cheery picture window, elegant crown molding & cozy, stone fireplace. This room ideally opens to the stately dining room with beautiful moldings, built-in custom corner cabinets & convenient access to the sunroom. The ideally situated eat-in kitchen has so much potential. Upstairs you will be pleased to find an impressive master suite with three closets (two are walk-ins), its very own sitting area that you will surely put to good use & a private bath with a tiled stall shower. This room can easily be converted back to 2 bedrooms as originally designed.The subsequent bedroom on this level is also very comfortable with a bright window & great closet storage. The hallway on this living level also accesses a convenient linen closet & full bathroom with a tub with tile shower surround. On the third living level of this home you will find another generously sized bedroom with handy built-in shelving. There is still so much more to explore in this lovely home as you walk to the lower level & notice the spacious family room built-in custom cabinets for storage, a large window that floods the space with gorgeous natural light & access to the garage, private laundry room & powder room. With so much wall & floor space here for you, furniture arrangement is easy. The true treasure of this picture perfect home is the stunning sunroom that offers even more living space for you to enjoy all year long. Here you can enjoy walls of windows, gleaming hardwood floors & wood ceiling, bright skylights, baseboard heat & access to the outdoor patio. The backyard views are just spectacular & the lot is very private which you will surely appreciate. This lovingly cared for home has so many amenities for you to enjoy & offers the perfect canvas for your perfect, fabulous design. Conveniently located with easy access to I-95, PA, Philly Airport, Wilmington, parks, fitness centers, shopping, restaurants & so much more. Home is being sold AS-IS & has been priced according.
Location
State DE
County New Castle
Area Brandywine (30901)
Zoning NC6.5
Rooms
Other Rooms Living Room, Dining Room, Primary Bedroom, Bedroom 2, Kitchen, Family Room, Bedroom 1, Other, Attic
Basement Partial
Interior
Interior Features Primary Bath(s), Skylight(s), Ceiling Fan(s), Stall Shower, Kitchen - Eat-In
Hot Water Electric
Heating Gas, Forced Air
Cooling Central A/C
Flooring Wood, Fully Carpeted, Tile/Brick
Fireplaces Number 1
Fireplaces Type Stone
Equipment Built-In Range, Dishwasher, Disposal, Built-In Microwave
Fireplace Y
Appliance Built-In Range, Dishwasher, Disposal, Built-In Microwave
Heat Source Natural Gas
Laundry Lower Floor
Exterior
Exterior Feature Patio(s)
Parking Features Inside Access, Garage Door Opener
Garage Spaces 4.0
Utilities Available Cable TV
Water Access N
Roof Type Pitched,Shingle
Accessibility None
Porch Patio(s)
Attached Garage 1
Total Parking Spaces 4
Garage Y
Building
Lot Description Level, Front Yard, Rear Yard, SideYard(s)
Story 3+
Foundation Concrete Perimeter
Sewer Public Sewer
Water Public
Architectural Style Traditional
Level or Stories 3+
New Construction N
Schools
School District Brandywine
Others
Senior Community No
Tax ID 06-092.00-023
Ownership Fee Simple
Acceptable Financing Conventional, VA, FHA 203(b)
Listing Terms Conventional, VA, FHA 203(b)
Financing Conventional,VA,FHA 203(b)
Read Less
Want to know what your home might be worth? Contact us for a FREE valuation!

Our team is ready to help you sell your home for the highest possible price ASAP

Bought with Ken O'Hanlon • BHHS Fox & Roach-Greenville
GET MORE INFORMATION





