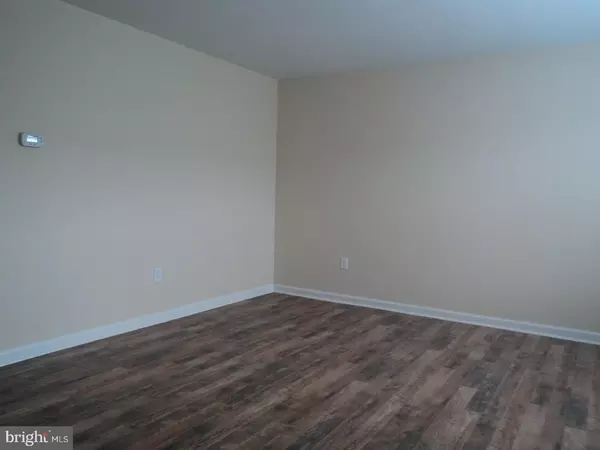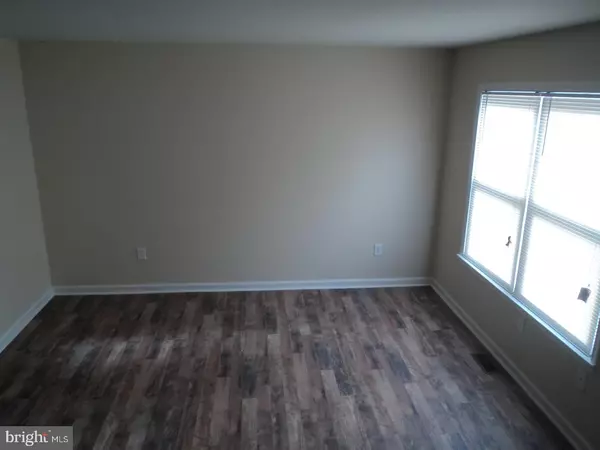$127,000
$129,000
1.6%For more information regarding the value of a property, please contact us for a free consultation.
51 COLE BLVD Middletown, DE 19709
3 Beds
2 Baths
1,075 SqFt
Key Details
Sold Price $127,000
Property Type Townhouse
Sub Type Interior Row/Townhouse
Listing Status Sold
Purchase Type For Sale
Square Footage 1,075 sqft
Price per Sqft $118
Subdivision Lone Manor
MLS Listing ID 1004466883
Sold Date 05/01/18
Style Traditional
Bedrooms 3
Full Baths 1
Half Baths 1
HOA Y/N N
Abv Grd Liv Area 1,075
Originating Board TREND
Year Built 1996
Annual Tax Amount $1,175
Tax Year 2017
Lot Size 2,178 Sqft
Acres 0.05
Lot Dimensions 18X110
Property Description
Move in Ready just bring your furniture. So many Updates in this Ready To Go Townhouse. Updates Start with a NEW Front Door. All the interior doors, the windows and blinds are NEW. NEW kitchen that has been updated. Bathrooms all updated. Brand NEW flooring throughout includes Carpet and laminate. All the baseboard and casing trim around the windows? You guessed it.... NEW.....NEW bath and kitchen fixtures, NEW lighting fixtures and finally a NEW Heat Pump system to heat and cool the house. Need I say more.... Time to schedule your tour today to check it out. Arguably one of the best renovations I have seen in quite some time. This one will not last long.
Location
State DE
County New Castle
Area South Of The Canal (30907)
Zoning 23R-3
Rooms
Other Rooms Living Room, Primary Bedroom, Bedroom 2, Kitchen, Bedroom 1
Basement Full, Unfinished
Interior
Interior Features Kitchen - Eat-In
Hot Water Electric
Heating Heat Pump - Electric BackUp, Hot Water
Cooling Central A/C
Flooring Fully Carpeted, Vinyl
Fireplace N
Laundry Basement
Exterior
Water Access N
Roof Type Shingle
Accessibility None
Garage N
Building
Lot Description Rear Yard
Story 2
Foundation Concrete Perimeter
Sewer Public Sewer
Water Public
Architectural Style Traditional
Level or Stories 2
Additional Building Above Grade
New Construction N
Schools
School District Appoquinimink
Others
Senior Community No
Tax ID 23-006.00-407
Ownership Fee Simple
Acceptable Financing Conventional, VA, FHA 203(b), USDA
Listing Terms Conventional, VA, FHA 203(b), USDA
Financing Conventional,VA,FHA 203(b),USDA
Read Less
Want to know what your home might be worth? Contact us for a FREE valuation!

Our team is ready to help you sell your home for the highest possible price ASAP

Bought with James W Venema • Patterson-Schwartz-Hockessin

GET MORE INFORMATION





