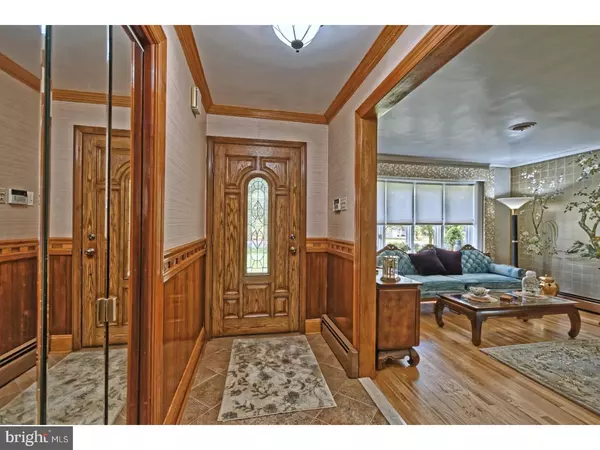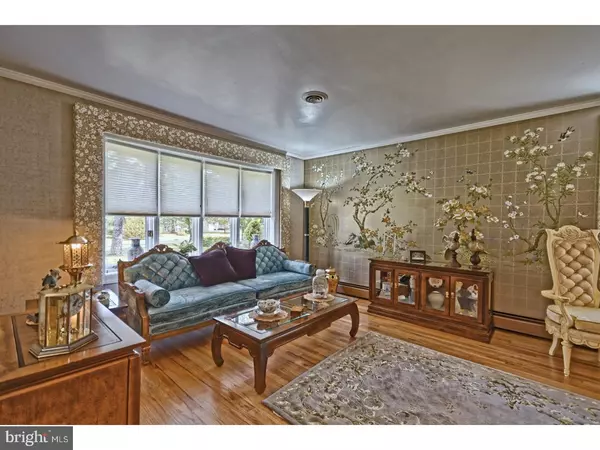$225,000
$250,000
10.0%For more information regarding the value of a property, please contact us for a free consultation.
119 E COLLINGS DR Williamstown, NJ 08094
3 Beds
3 Baths
1,830 SqFt
Key Details
Sold Price $225,000
Property Type Single Family Home
Sub Type Detached
Listing Status Sold
Purchase Type For Sale
Square Footage 1,830 sqft
Price per Sqft $122
Subdivision None Available
MLS Listing ID 1000135918
Sold Date 04/30/18
Style Ranch/Rambler
Bedrooms 3
Full Baths 3
HOA Fees $4/ann
HOA Y/N Y
Abv Grd Liv Area 1,830
Originating Board TREND
Year Built 1965
Annual Tax Amount $4,248
Tax Year 2017
Lot Size 0.650 Acres
Acres 0.65
Lot Dimensions 150X190
Property Description
Located in Folsom Boro. This home is spectacular. Built and maintained by the original owner with attention to every detail. The quality of workmanship shows throughout the house. Truly one of a kind. Foyer entrance, full living room, dining room with custom built-ins and teak wainscoting, full eat-in kitchen with granite, custom cabinetry galore, stainless appliances, family room with wood-burning fireplace, skylight, and more custom cabinetry, hardwood floors and tile throughout. This home also has 3 large bedrooms including the master suite complete with it's own bath. The basement is fantastic. Fully finished with a den, wet bar, game room, office, massive laundry room, full bath, storage, custom cabinetry everywhere and outside entrance. That's not it. Outside, not one garage but two. One is attached to the home, the other 2 car is detached with plenty of parking for approx 10 cars. Plenty of toys can fit in these garages. Built in the middle of two lots with a third in the back, there is plenty of room for outside enjoyment. Description and pictures do not do justice. Come see for yourself. Definitely worth the trip!
Location
State NJ
County Atlantic
Area Folsom Boro (20110)
Zoning SFR
Rooms
Other Rooms Living Room, Dining Room, Primary Bedroom, Bedroom 2, Kitchen, Family Room, Bedroom 1, Laundry, Other, Attic
Basement Full, Outside Entrance, Fully Finished
Interior
Interior Features Primary Bath(s), Kitchen - Eat-In
Hot Water Natural Gas
Heating Gas
Cooling Central A/C
Flooring Wood, Tile/Brick
Fireplaces Number 1
Fireplace Y
Heat Source Natural Gas
Laundry Lower Floor, Basement
Exterior
Exterior Feature Patio(s), Porch(es)
Parking Features Inside Access, Garage Door Opener, Oversized
Garage Spaces 6.0
Water Access N
Accessibility None
Porch Patio(s), Porch(es)
Total Parking Spaces 6
Garage Y
Building
Lot Description Level, Front Yard, Rear Yard, SideYard(s)
Story 1
Sewer On Site Septic
Water Well
Architectural Style Ranch/Rambler
Level or Stories 1
Additional Building Above Grade, 2nd Garage
New Construction N
Schools
School District Hammonton Town Schools
Others
Senior Community No
Tax ID 10-02607-00264
Ownership Fee Simple
Acceptable Financing Conventional, VA, FHA 203(b), USDA
Listing Terms Conventional, VA, FHA 203(b), USDA
Financing Conventional,VA,FHA 203(b),USDA
Read Less
Want to know what your home might be worth? Contact us for a FREE valuation!

Our team is ready to help you sell your home for the highest possible price ASAP

Bought with Frank Maione • Century 21 Reilly Realtors
GET MORE INFORMATION





